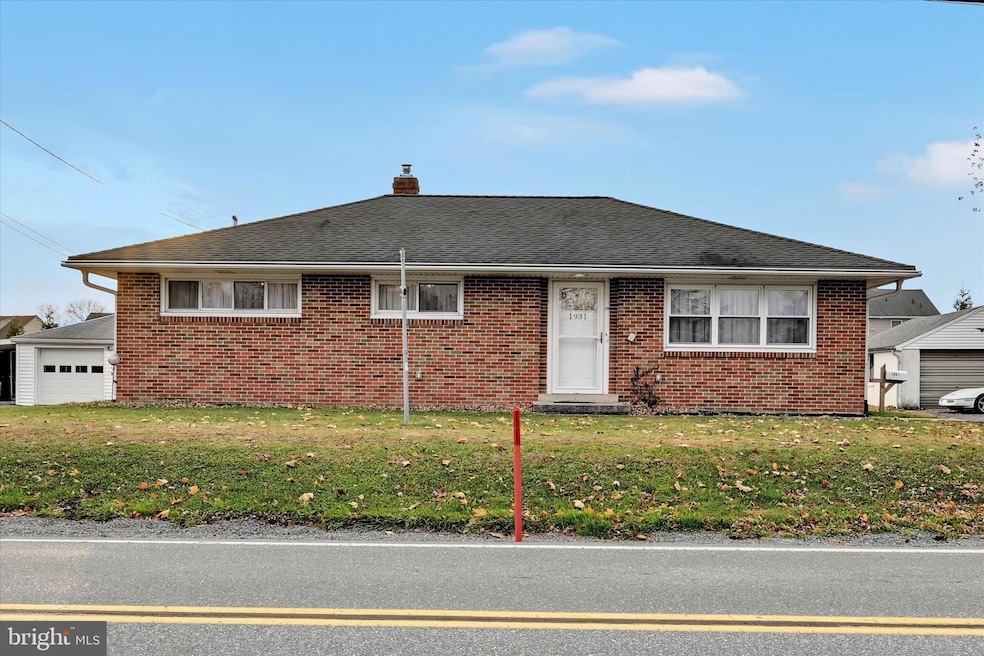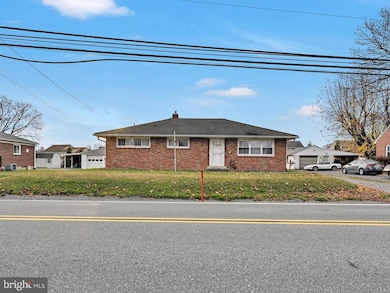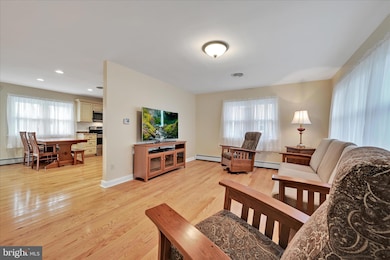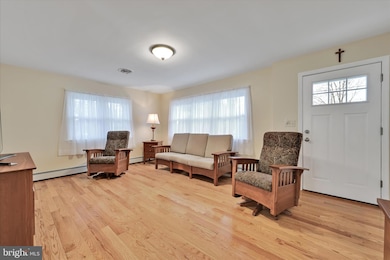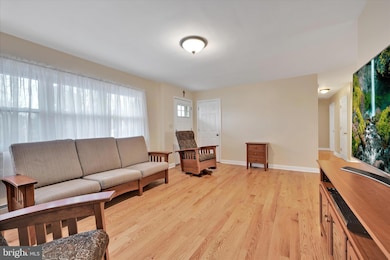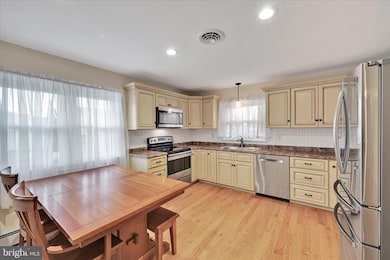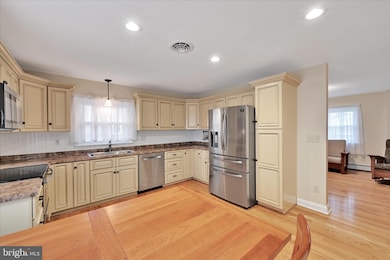1931 S Forge Rd Palmyra, PA 17078
Estimated payment $2,150/month
Highlights
- Rambler Architecture
- Wood Flooring
- No HOA
- Palmyra Area Senior High School Rated 9+
- Main Floor Bedroom
- 2 Car Detached Garage
About This Home
Welcome to this pristine ranch home in Palmyra School District, offering true move-in readiness and a beautifully updated interior. Step inside to find stunning new hardwood flooring throughout, creating a warm, timeless feel from room to room.
The spacious eat-in kitchen provides abundant cabinet space and is perfect for everyday meals or weekend cooking. The bright and inviting living room offers the ideal place to unwind and enjoy natural light all day long. This home features three comfortable bedrooms, each with generous closet space, as well as an updated bathroom with a convenient step-in shower.
The lower level presents a fantastic opportunity-finish it for additional living space or enjoy an expansive area for storage, hobbies, or a workshop. Major upgrades to this home include replacement windows and a new gas HVAC system with central air, ensuring comfort, efficiency, and peace of mind for years ahead.
Outside, you’ll love the new detached two-car garage, offering excellent parking, storage, or workspace options. The home sits in a highly convenient location, close to schools, shopping, dining, and major routes. To make your move even easier, the property is being sold with quality furniture, allowing you to settle in seamlessly.This well-maintained ranch is clean, welcoming, and truly move-in ready- a must-see opportunity in Palmyra!
Listing Agent
(717) 514-4772 amanda@amandakrall.com Iron Valley Real Estate License #RS329101 Listed on: 11/22/2025

Home Details
Home Type
- Single Family
Est. Annual Taxes
- $3,614
Year Built
- Built in 1955 | Remodeled in 2018
Lot Details
- 0.26 Acre Lot
- East Facing Home
- Back Yard
Parking
- 2 Car Detached Garage
- 4 Driveway Spaces
- Rear-Facing Garage
- Garage Door Opener
Home Design
- Rambler Architecture
- Brick Exterior Construction
- Block Foundation
- Shingle Roof
Interior Spaces
- 1,232 Sq Ft Home
- Property has 1 Level
- Partially Furnished
- Ceiling Fan
- Recessed Lighting
- Replacement Windows
- Window Treatments
- Living Room
- Combination Kitchen and Dining Room
- Wood Flooring
- Fire and Smoke Detector
Kitchen
- Eat-In Kitchen
- Electric Oven or Range
- Built-In Microwave
- Dishwasher
- Disposal
Bedrooms and Bathrooms
- 3 Main Level Bedrooms
- 1 Full Bathroom
- Walk-in Shower
Laundry
- Electric Dryer
- Washer
Unfinished Basement
- Basement Fills Entire Space Under The House
- Laundry in Basement
Utilities
- Central Air
- Hot Water Baseboard Heater
- 200+ Amp Service
- Natural Gas Water Heater
Additional Features
- Grab Bars
- Patio
Community Details
- No Home Owners Association
Listing and Financial Details
- Assessor Parcel Number 31-2297864-345221-0000
Map
Home Values in the Area
Average Home Value in this Area
Tax History
| Year | Tax Paid | Tax Assessment Tax Assessment Total Assessment is a certain percentage of the fair market value that is determined by local assessors to be the total taxable value of land and additions on the property. | Land | Improvement |
|---|---|---|---|---|
| 2025 | $3,652 | $151,400 | $36,900 | $114,500 |
| 2024 | $3,379 | $151,400 | $36,900 | $114,500 |
| 2023 | $3,379 | $151,400 | $36,900 | $114,500 |
| 2022 | $3,291 | $151,400 | $36,900 | $114,500 |
| 2021 | $2,781 | $135,600 | $36,900 | $98,700 |
| 2020 | $2,743 | $135,600 | $36,900 | $98,700 |
| 2019 | $2,659 | $135,600 | $36,900 | $98,700 |
| 2018 | $2,634 | $135,600 | $36,900 | $98,700 |
| 2017 | $720 | $135,600 | $36,900 | $98,700 |
| 2016 | $2,460 | $135,600 | $36,900 | $98,700 |
| 2015 | -- | $135,600 | $36,900 | $98,700 |
| 2014 | -- | $135,600 | $36,900 | $98,700 |
Property History
| Date | Event | Price | List to Sale | Price per Sq Ft | Prior Sale |
|---|---|---|---|---|---|
| 11/22/2025 11/22/25 | For Sale | $350,000 | +100.1% | $284 / Sq Ft | |
| 03/15/2019 03/15/19 | Sold | $174,900 | 0.0% | $142 / Sq Ft | View Prior Sale |
| 02/08/2019 02/08/19 | Pending | -- | -- | -- | |
| 12/18/2018 12/18/18 | Price Changed | $174,900 | -2.5% | $142 / Sq Ft | |
| 11/27/2018 11/27/18 | Price Changed | $179,400 | -0.3% | $146 / Sq Ft | |
| 11/03/2018 11/03/18 | For Sale | $179,900 | -- | $146 / Sq Ft |
Purchase History
| Date | Type | Sale Price | Title Company |
|---|---|---|---|
| Deed | $174,900 | Title Services | |
| Deed | $96,000 | None Available |
Mortgage History
| Date | Status | Loan Amount | Loan Type |
|---|---|---|---|
| Open | $166,155 | New Conventional |
Source: Bright MLS
MLS Number: PALN2023810
APN: 31-2297864-345221-0000
- 126 Lawn Rd
- 82 S Village Cir Unit 238
- 8 Springhaven Ct Unit 242
- 4 Springhaven Ct Unit 241
- 90 S Village Cir Unit 240
- 94 S Village Cir Unit 239
- 52 Springhaven Ct Unit 235
- 1 Bradford St
- 104 Horseshoe Dr
- 177 Valley Ln
- 526 Palm City Park
- 630 Palm City Park
- 114 Stanley Dr
- 1325 Mill Pond Way
- 470 Sweetwater Dr
- 11 Wickerberry Ln
- 1160 Park Dr
- 503 Barrington Ct
- Lot 5 Hummingbird Way
- 112 Hummingbird Way
- 2827 Horseshoe Pike
- 111 N Village Cir
- 125 Farmshed Rd
- 2006 Wexford Rd
- 1111 Cambridge Ct
- 770 S Lincoln St
- 802 Cambridge Ct
- 103 E Cherry St Unit A
- 951 E Maple St
- 33 N Lincoln St
- 45 N Penn St
- 1 E Broad St
- 222 Hemlock Ct
- 1428 E Chocolate Ave
- 1132 E Chocolate Ave Unit C
- 1132 E Chocolate Ave Unit A
- 550 Mount Pleasant Rd
- 226 E Caracas Ave
- 397 Vesper Rd
- 118 Cocoa Ave
