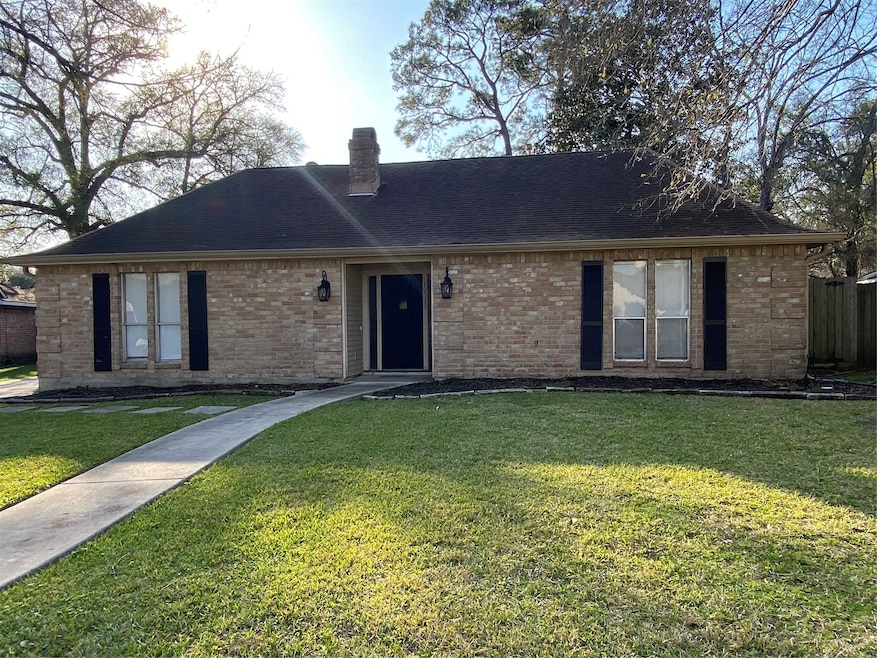
19311 Alinawood Ct Humble, TX 77346
Highlights
- Deck
- Traditional Architecture
- Covered Patio or Porch
- Atascocita High School Rated A-
- 1 Fireplace
- Breakfast Room
About This Home
As of April 2025Quaint 4 Bedroom 2 full bath home on large cul de sac lot, located in a mature and well established neighborhood in Humble, TX (Atascocita). Updates throughout including new carpet and wood tile in the large living room. The outside patio area is an entertainers dream with a large granite table top, outdoor sink, and plenty of covered space for all your family and/or friend gatherings...and there is still plenty of yard space to enjoy. There is also plenty of storage space in this one with walk in closets in every bedroom and even a extra storage room off of the entryway...great for decoration storage or whatever you need. The forth bedroom can be used as a flex space, office, playroom, or whatever you need.
This home has easy access to shops, restaurants, Bush airport and is in the decorated Humble independent School Dist. Schedule your showing today to view this gem!!!!
Home Details
Home Type
- Single Family
Est. Annual Taxes
- $5,795
Year Built
- Built in 1977
Lot Details
- 8,110 Sq Ft Lot
- Cul-De-Sac
- East Facing Home
- Back Yard Fenced
HOA Fees
- $45 Monthly HOA Fees
Parking
- 2 Car Detached Garage
- Garage Door Opener
Home Design
- Traditional Architecture
- Brick Exterior Construction
- Slab Foundation
- Composition Roof
- Wood Siding
- Radiant Barrier
Interior Spaces
- 1,985 Sq Ft Home
- 1-Story Property
- Ceiling Fan
- 1 Fireplace
- Family Room
- Living Room
- Breakfast Room
- Utility Room
Kitchen
- Electric Oven
- Electric Cooktop
- Dishwasher
- Disposal
Flooring
- Carpet
- Tile
Bedrooms and Bathrooms
- 4 Bedrooms
- 2 Full Bathrooms
- Double Vanity
- Bathtub with Shower
Outdoor Features
- Deck
- Covered Patio or Porch
Schools
- Oaks Elementary School
- Timberwood Middle School
- Atascocita High School
Utilities
- Central Heating and Cooling System
- Heating System Uses Gas
Community Details
- Goodwin & Assoc Association, Phone Number (855) 289-6007
- Oaks Atascocita Sec 01 Subdivision
Ownership History
Purchase Details
Home Financials for this Owner
Home Financials are based on the most recent Mortgage that was taken out on this home.Similar Homes in Humble, TX
Home Values in the Area
Average Home Value in this Area
Purchase History
| Date | Type | Sale Price | Title Company |
|---|---|---|---|
| Vendors Lien | -- | None Available |
Mortgage History
| Date | Status | Loan Amount | Loan Type |
|---|---|---|---|
| Open | $94,000 | New Conventional |
Property History
| Date | Event | Price | Change | Sq Ft Price |
|---|---|---|---|---|
| 04/04/2025 04/04/25 | Sold | -- | -- | -- |
| 03/06/2025 03/06/25 | Pending | -- | -- | -- |
| 03/02/2025 03/02/25 | For Sale | $255,000 | -- | $128 / Sq Ft |
Tax History Compared to Growth
Tax History
| Year | Tax Paid | Tax Assessment Tax Assessment Total Assessment is a certain percentage of the fair market value that is determined by local assessors to be the total taxable value of land and additions on the property. | Land | Improvement |
|---|---|---|---|---|
| 2024 | $5,795 | $245,910 | $68,859 | $177,051 |
| 2023 | $5,795 | $244,764 | $34,430 | $210,334 |
| 2022 | $5,364 | $213,383 | $34,430 | $178,953 |
| 2021 | $4,753 | $181,906 | $34,430 | $147,476 |
| 2020 | $4,292 | $157,623 | $34,430 | $123,193 |
| 2019 | $4,308 | $151,000 | $22,953 | $128,047 |
| 2018 | $2,256 | $148,414 | $20,665 | $127,749 |
| 2017 | $4,249 | $148,414 | $20,665 | $127,749 |
| 2016 | $3,579 | $125,000 | $20,665 | $104,335 |
| 2015 | $1,085 | $144,368 | $20,665 | $123,703 |
| 2014 | $1,085 | $128,069 | $20,665 | $107,404 |
Agents Affiliated with this Home
-
J
Seller's Agent in 2025
Jamie Smith
JLA Realty
(713) 489-8130
2 in this area
14 Total Sales
-
E
Buyer's Agent in 2025
Elio Alanis
Realty Of America, LLC
(832) 616-0888
8 in this area
465 Total Sales
Map
Source: Houston Association of REALTORS®
MLS Number: 17135692
APN: 1084960000028
- 5507 Mossy Timbers Dr
- 5535 Enchanted Timbers Dr
- 5502 Enchanted Timbers Dr
- 5511 Green Timbers Dr
- 5411 Mossy Timbers Dr
- 5603 Green Timbers Dr
- 19510 Alinawood Dr
- 5614 Green Timbers Dr
- 19606 Forest Fern Dr
- 0 Moonshadows Dr
- 00 Moonshadows Dr
- 19618 Shinwood Dr
- 19610 Forest Fern Dr
- 19526 Leaning Timbers Dr
- 5519 Coon Tree Ct
- 5415 Timbers Trail Dr
- 5726 Green Timbers Dr
- 5711 Arenas Timbers Dr
- 19511 Oak Station Dr
- 19423 Oak Station Dr






