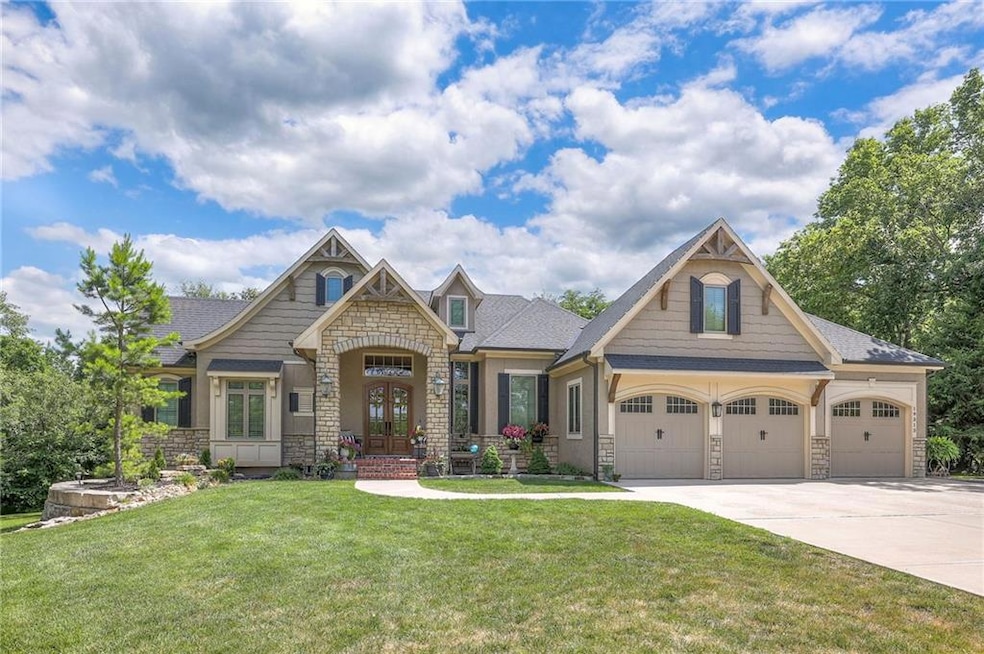
19313 S Raffurty Rd Pleasant Hill, MO 64080
Estimated payment $6,981/month
Highlights
- Custom Closet System
- Wooded Lot
- Wood Flooring
- Pond
- Traditional Architecture
- Main Floor Primary Bedroom
About This Home
Experience refined country living in this one-of-a-kind, custom-built French Country ranch estate, nestled on 10± pristine wooded acres just 20 minutes from Lee’s Summit. From the moment you pass through the entrance, the property exudes privacy, sophistication, and timeless elegance.
Designed for both everyday comfort and grand-scale entertaining, this meticulously maintained home showcases exquisite craftsmanship and luxurious finishes throughout. The chef’s kitchen is a culinary dream, featuring a six-burner Dacor gas range, stainless steel appliances, an 8-foot granite island, custom cabinetry, a large walk-in pantry, and designer lighting that enhances its refined ambiance.
The Great Room impresses with a soaring stone fireplace, custom built-ins, and expansive windows that flood the space with natural light. Rich solid hickory floors, 8-foot doors, and detailed crown molding elevate the home’s elegant interior, while stone trim accents and French-inspired chandeliers add a warm and distinctive charm to each room.
The beautifully finished walk-out lower level offers a spacious family room, second laundry room, wet bar, three generously sized bedrooms with walk-in closets, and two full bathrooms—ideal for guests or extended family living.
Step outside to a serene, park-like setting where wildlife abounds. Enjoy morning coffee or evening sunsets from the composite deck or covered patio, both perfect for year-round relaxation.
Need a workshop or showroom space? The property includes a fully insulated 40' x 60' steel outbuilding with concrete floors, heating and cooling, electricity, two 10' x 10' overhead doors, and air lines—ideal for hobbyists, business owners, or car collectors.
This rare offering seamlessly blends luxury, privacy, and convenience—an extraordinary estate for the discerning buyer.
Listing Agent
Shanks Real Estate LLC Brokerage Phone: 816-985-4006 License #2011021097 Listed on: 07/11/2025
Co-Listing Agent
Shanks Real Estate LLC Brokerage Phone: 816-985-4006 License #1999124352
Home Details
Home Type
- Single Family
Est. Annual Taxes
- $5,312
Year Built
- Built in 2018
Lot Details
- 10.03 Acre Lot
- Paved or Partially Paved Lot
- Level Lot
- Wooded Lot
Parking
- 3 Car Attached Garage
- Front Facing Garage
Home Design
- Traditional Architecture
- Frame Construction
- Composition Roof
- Stone Veneer
- Masonry
- Stucco
Interior Spaces
- Wet Bar
- Gas Fireplace
- Thermal Windows
- Entryway
- Great Room with Fireplace
- Family Room
- Combination Kitchen and Dining Room
- Workshop
Kitchen
- Country Kitchen
- Breakfast Room
- Gas Range
- Dishwasher
- Stainless Steel Appliances
- Kitchen Island
- Granite Countertops
- Quartz Countertops
- Disposal
Flooring
- Wood
- Carpet
- Ceramic Tile
Bedrooms and Bathrooms
- 4 Bedrooms
- Primary Bedroom on Main
- Custom Closet System
- Walk-In Closet
Laundry
- Laundry Room
- Laundry on lower level
Finished Basement
- Basement Fills Entire Space Under The House
- Bedroom in Basement
- Basement Window Egress
Home Security
- Home Security System
- Fire and Smoke Detector
Outdoor Features
- Pond
Utilities
- Central Air
- Septic Tank
Community Details
- No Home Owners Association
Listing and Financial Details
- Assessor Parcel Number 02-09-30-000-000-016.001
- $0 special tax assessment
Map
Home Values in the Area
Average Home Value in this Area
Tax History
| Year | Tax Paid | Tax Assessment Tax Assessment Total Assessment is a certain percentage of the fair market value that is determined by local assessors to be the total taxable value of land and additions on the property. | Land | Improvement |
|---|---|---|---|---|
| 2024 | $5,312 | $87,870 | $8,150 | $79,720 |
| 2023 | $5,294 | $87,870 | $8,150 | $79,720 |
| 2022 | $4,761 | $77,940 | $8,150 | $69,790 |
| 2021 | $4,605 | $77,940 | $8,150 | $69,790 |
| 2020 | $4,192 | $73,110 | $8,150 | $64,960 |
| 2019 | $4,124 | $73,110 | $8,150 | $64,960 |
| 2018 | $388 | $6,520 | $6,520 | $0 |
| 2017 | $388 | $6,520 | $6,520 | $0 |
| 2016 | $388 | $6,520 | $6,520 | $0 |
| 2015 | $394 | $6,520 | $6,520 | $0 |
| 2014 | $396 | $6,520 | $6,520 | $0 |
| 2013 | -- | $6,520 | $6,520 | $0 |
Property History
| Date | Event | Price | Change | Sq Ft Price |
|---|---|---|---|---|
| 07/17/2025 07/17/25 | Pending | -- | -- | -- |
| 07/16/2025 07/16/25 | For Sale | $1,200,000 | -- | $344 / Sq Ft |
Purchase History
| Date | Type | Sale Price | Title Company |
|---|---|---|---|
| Warranty Deed | -- | -- | |
| Warranty Deed | -- | -- |
Mortgage History
| Date | Status | Loan Amount | Loan Type |
|---|---|---|---|
| Open | $45,899 | Credit Line Revolving | |
| Previous Owner | $90,000 | New Conventional |
Similar Homes in Pleasant Hill, MO
Source: Heartland MLS
MLS Number: 2562523
APN: 1827101
- 20301 S Raffurty Rd
- 213 Sitter St
- 201 Sitter St
- 213 S Front St
- 31215 E 219th St
- 802 Pine St
- 313 Clearview Dr
- 106 S Jeffreys St
- 105 N Campbell St
- 714 Cedar N A
- 218 N Boardman St
- 128 N McKissock St
- 303 N Lake St
- 314 N Lake St
- 219 N McKissock St
- 320 N Campbell St
- 400 N Boardman St
- 923 E Myrtle St
- 418 N Taylor St
- 204 Lexington Rd






