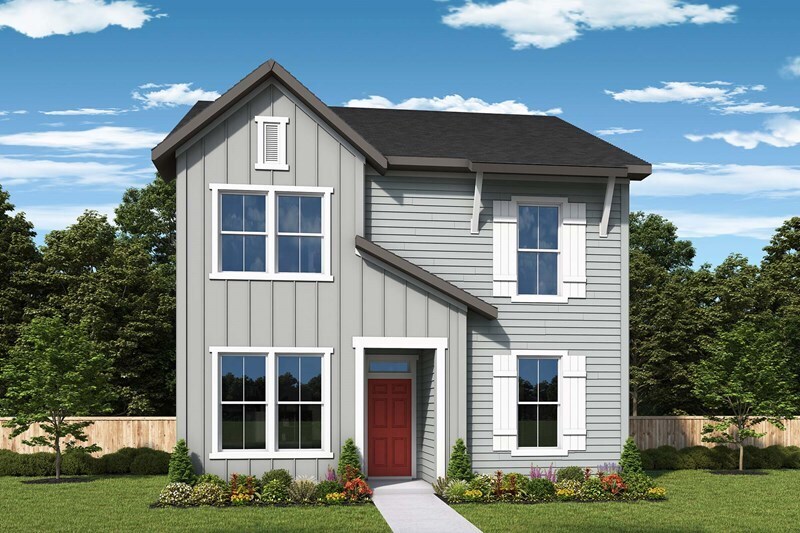
19313 Winter Wheat Ln Westfield, IN 46074
Harvest Trail of Westfield - The Courtyard CollectionEstimated payment $2,612/month
Highlights
- Golf Course Community
- New Construction
- Community Pool
- Monon Trail Elementary School Rated A-
- Community Lake
- Park
About This Home
Welcome to the Bellemont — a beautifully designed four-bedroom, three-bathroom home that blends comfort, privacy, and style. This spacious floor plan offers the perfect balance of open-concept living and strategically placed private retreats, making it ideal for both everyday life and entertaining. Step into the heart of the home, where the living, kitchen, and dining areas flow seamlessly under 9-foot ceilings and refined high-end finishes. The kitchen features premium cabinetry, sleek countertops, and modern fixtures that add an elevated touch. Whether you're hosting friends or enjoying a quiet evening in, the extended covered porch offers a perfect setting to relax or entertain in style. Upstairs, a versatile retreat space separates the secondary bedrooms from the Owner's Retreat. This area is ideal for a game room, study nook, or cozy lounge. The Owner's Retreat is a true sanctuary, complete with a spa-like Owner's Bath that includes double vanities and a generously sized full shower. Every detail of the Bellemont is designed with livability in mind, from the well-placed guest suite on the main level to the abundance of natural light throughout. Discover a home where privacy meets togetherness. Welcome home. Call or chat with the David Weekley Homes at Harvest Trail Team to learn about the industry-leading warranty included with this new construction home in Westfield, IN.
Home Details
Home Type
- Single Family
HOA Fees
- $50 Monthly HOA Fees
Parking
- 2 Car Garage
Home Design
- New Construction
Interior Spaces
- 2-Story Property
- Basement
Bedrooms and Bathrooms
- 4 Bedrooms
- 3 Full Bathrooms
Community Details
Overview
- Community Lake
- Views Throughout Community
Recreation
- Golf Course Community
- Community Pool
- Park
- Trails
Map
Other Move In Ready Homes in Harvest Trail of Westfield - The Courtyard Collection
About the Builder
- Harvest Trail of Westfield - The Executive Collection
- Harvest Trail of Westfield - The Signature Collection
- Harvest Trail of Westfield - The Courtyard Collection
- Chatham Village - The Executive Collection
- Chatham Village - The Signature Collection
- Chatham Village - The Towns
- Townes at Grand Park Village - Midtown Collection
- Chatham Hills
- Chatham Village - The Cottage Collection
- 0 E 191st St Unit MBR22041251
- Carramore
- Harbor at Grand Park Village
- 19788 Sutton Terrace
- Monon Corner - Arbor Series
- Monon Corner
- Somerset West
- Lindley Ridge at Chatham Hills - Grand Estates Custom Collection
- Lindley Ridge at Chatham Hills - Masterpiece Collection
- Atwater - Single Family Villas
- Atwater - Paired Villas
