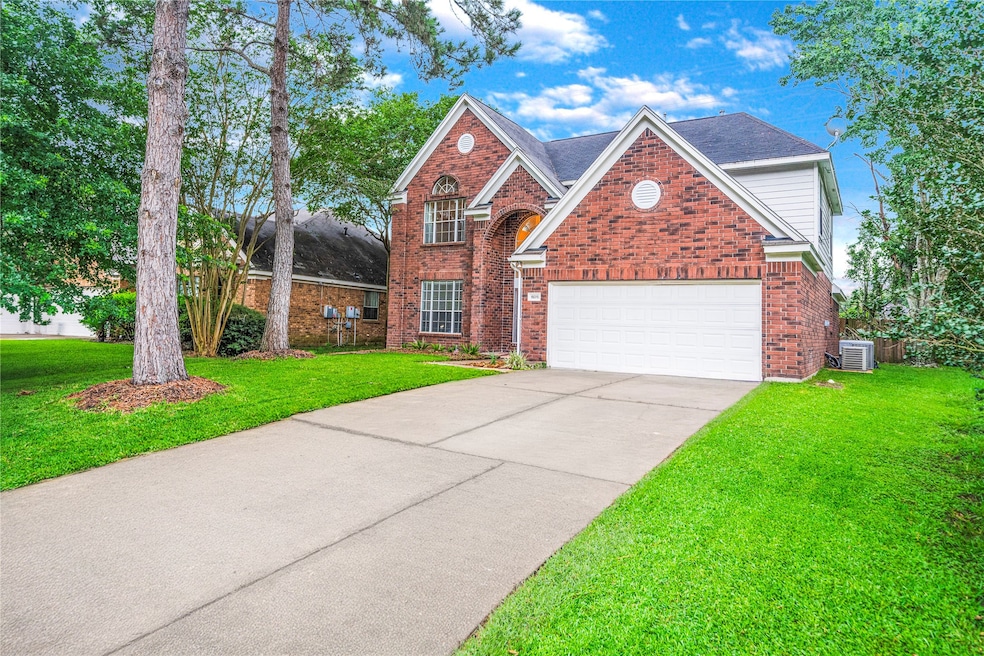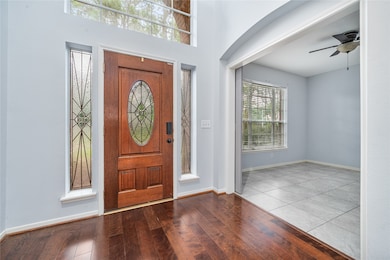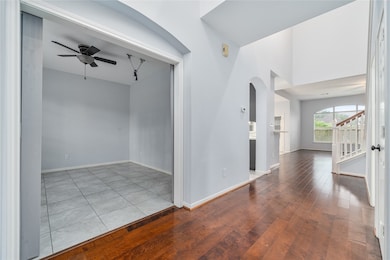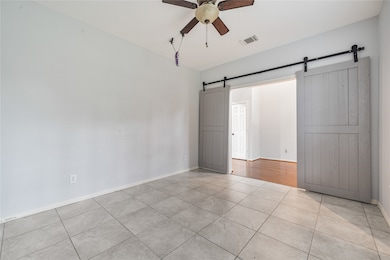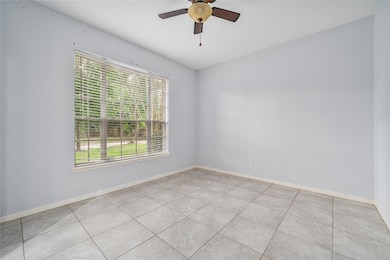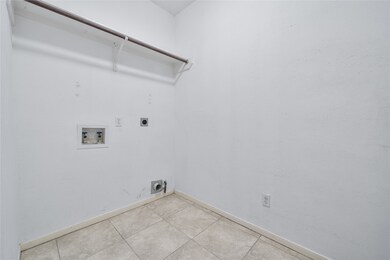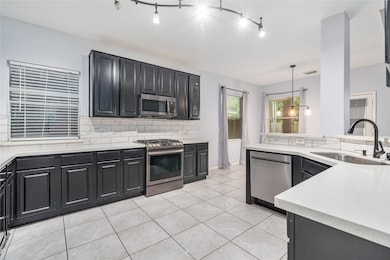19315 Oak Station Dr Humble, TX 77346
Highlights
- Deck
- Traditional Architecture
- Granite Countertops
- Atascocita High School Rated A-
- Wood Flooring
- Game Room
About This Home
This warm and welcoming 2-story brick home is nestled in the quiet Kingwood Glen neighborhood just off FM1960. Inside, a home office with sliding doors provides a perfect space for working from home. The utility room is thoughtfully located under the stairs for convenience. The kitchen features granite countertops, a 5-burner gas range, microwave, dishwasher, and ample cabinet space. It opens to a cozy breakfast nook and a spacious living room with laminate floors and a gaslog fireplace—no carpet downstairs for easy maintenance. The primary suite is on the main floor and includes a walk-in closet, garden tub, double sinks, and a separate shower. Upstairs, you’ll find a game room, three secondary bedrooms (one with a walk-in closet), and a full bath. Outside, enjoy a covered patio, a large fenced yard, and peaceful greenbelt views with no rear neighbors. HOA perks include a pool, playground, and walking trails. Ready to move in—schedule your visit today!
Home Details
Home Type
- Single Family
Est. Annual Taxes
- $5,585
Year Built
- Built in 1997
Lot Details
- 6,944 Sq Ft Lot
- Back Yard Fenced
Parking
- 2 Car Attached Garage
Home Design
- Traditional Architecture
Interior Spaces
- 2,629 Sq Ft Home
- 2-Story Property
- Ceiling Fan
- Gas Log Fireplace
- Living Room
- Combination Kitchen and Dining Room
- Home Office
- Game Room
- Utility Room
- Washer and Electric Dryer Hookup
Kitchen
- Breakfast Area or Nook
- Breakfast Bar
- Gas Oven
- Gas Range
- Microwave
- Dishwasher
- Granite Countertops
- Disposal
Flooring
- Wood
- Carpet
- Tile
Bedrooms and Bathrooms
- 4 Bedrooms
- En-Suite Primary Bedroom
- Double Vanity
- Soaking Tub
- Bathtub with Shower
- Separate Shower
Eco-Friendly Details
- Energy-Efficient Thermostat
Outdoor Features
- Deck
- Patio
Schools
- Oak Forest Elementary School
- Timberwood Middle School
- Atascocita High School
Utilities
- Central Heating and Cooling System
- Heating System Uses Gas
- Programmable Thermostat
- No Utilities
Listing and Financial Details
- Property Available on 6/5/25
- Long Term Lease
Community Details
Overview
- Kingwood Glen Sec 04 Subdivision
- Greenbelt
Recreation
- Community Playground
- Community Pool
- Trails
Pet Policy
- No Pets Allowed
Map
Source: Houston Association of REALTORS®
MLS Number: 93646044
APN: 1190290010014
- 19311 Oak Station Dr
- 19402 Kacey Lane Ct
- 19423 Oak Station Dr
- 19410 Kelly Timbers Dr
- 5803 Forest Timbers Dr
- 19511 Oak Station Dr
- 19506 Merrillwood Dr
- 19318 Kristen Pine Dr
- 5726 Green Timbers Dr
- 19123 Milloak Dr
- 5906 Silent Oaks Dr
- 5831 Caldicote St
- 19415 Atasca Oaks Dr
- 19423 Atasca Oaks Dr
- 5614 Green Timbers Dr
- 5711 Arenas Timbers Dr
- 5603 Green Timbers Dr
- 6102 Spruce Bough Ct
- 5535 Enchanted Timbers Dr
- 19510 Alinawood Dr
- 5814 Kelly Mill Ln
- 19431 Kacey Ln Ct
- 5703 Green Timbers Dr
- 5831 Caldicote St
- 19106 Barry Ln
- 5718 Upper Lake Dr
- 6207 Highland Branch Dr
- 18903 Atasca Oaks Dr
- 19027 Cloyanna Ln
- 5511 Green Timbers Dr
- 5507 Enchanted Timbers Dr
- 19722 Pioneer Ct
- 5435 Mossy Timbers Dr
- 18730 Atasca Oaks Dr
- 19106 Spruce Bough Ln
- 20235 Arbolada Green Ct
- 18631 Atasca Oaks Dr
- 19011 Keyturn Ln
- 5502 Atascocita Timbers N
- 6411 Encenada Green Trail
