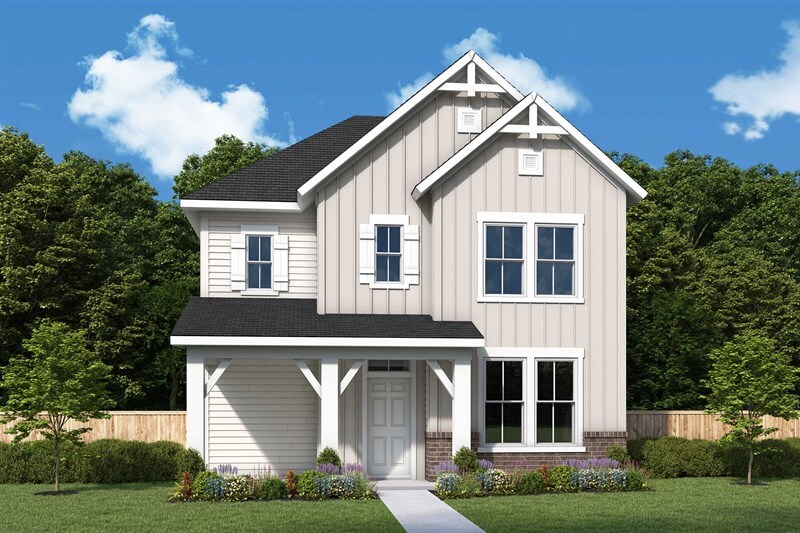
19319 Winter Wheat Ln Westfield, IN 46074
Harvest Trail of Westfield - The Courtyard CollectionEstimated payment $2,562/month
Highlights
- Golf Course Community
- New Construction
- Community Pool
- Monon Trail Elementary School Rated A-
- Community Lake
- Park
About This Home
The Littleton is a two-story home with 3 bedrooms and 2.5 baths, designed with everyday ease in mind. A wide entryway welcomes you with space to breathe, while a front-facing study provides privacy and natural light, perfect for a quiet office or reading room. The open-concept kitchen, dining, and family room create a central hub that feels both cozy and spacious. Whether you are cooking dinner, catching up with friends, or relaxing at the end of the day, this space brings everyone together without feeling crowded. Upstairs, all bedrooms are conveniently located near the laundry room, making daily routines easier. The Owner's Retreat is generously sized, with a calm, quiet feel, and the Owner's Bath offers double vanities and a large shower that is ideal for unwinding after a long day. With covered porches in the front and back, you will have options for morning coffee, evening conversations, or simply a place to enjoy the outdoors. The Littleton balances connection and calm with thoughtful details that just make sense. Call or chat with the David Weekley Homes at Harvest Trail Team to tour of this new home for sale in Westfield, IN.
Builder Incentives
Starting rate as low as 3.99%*. Offer valid November, 1, 2025 to December, 19, 2025.
Open House Weekends in Indianapolis. Offer valid November, 19, 2025 to April, 1, 2026.
Enjoy a festive photo shoot with Santa, food and fun in Westfield! Offer valid November, 20, 2025 to December, 7, 2025.
Sales Office
| Monday - Saturday |
10:00 AM - 6:00 PM
|
| Sunday |
12:00 PM - 6:00 PM
|
Home Details
Home Type
- Single Family
HOA Fees
- $50 Monthly HOA Fees
Parking
- 2 Car Garage
Home Design
- New Construction
Interior Spaces
- 2-Story Property
- Laundry Room
Bedrooms and Bathrooms
- 3 Bedrooms
Community Details
Overview
- Community Lake
- Views Throughout Community
Recreation
- Golf Course Community
- Community Pool
- Park
- Trails
Map
Other Move In Ready Homes in Harvest Trail of Westfield - The Courtyard Collection
About the Builder
- Harvest Trail of Westfield - The Courtyard Collection
- 797 James William Ln
- Harvest Trail of Westfield - The Executive Collection
- Harvest Trail of Westfield - The Signature Collection
- 660 Old Ashbury Rd
- 374 Old Ashbury Rd
- Chatham Village - The Executive Collection
- Chatham Village - The Signature Collection
- 19837 Chatham Shore Ln
- Townes at Grand Park Village - Midtown Collection
- Chatham Village - The Towns
- Chatham Hills
- Carramore
- 20310 Chatham Creek Dr
- Chatham Hills
- Chatham Village - The Cottage Collection
- Harbor at Grand Park Village
- Chatham Hills
- 0 E 191st St Unit MBR22041251
- 19976 Stone Side Dr
