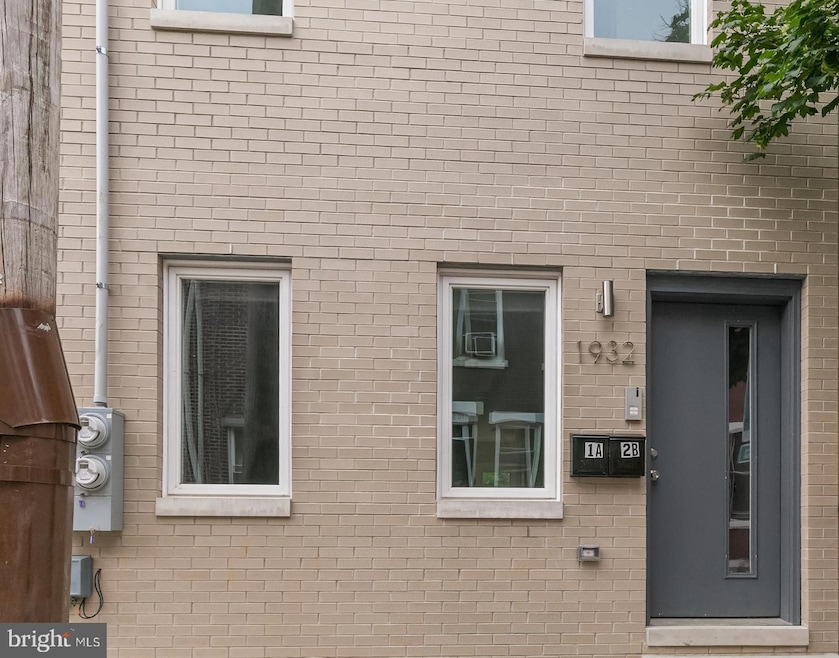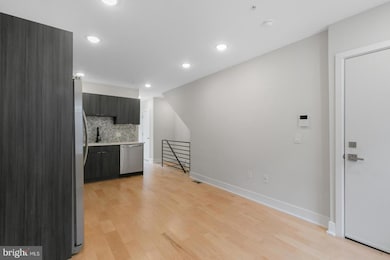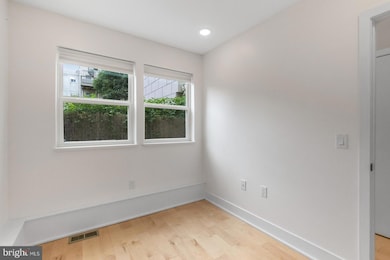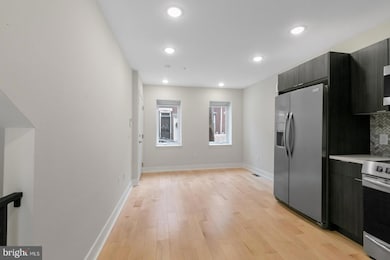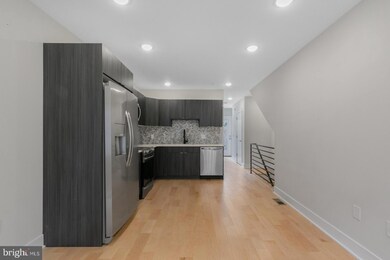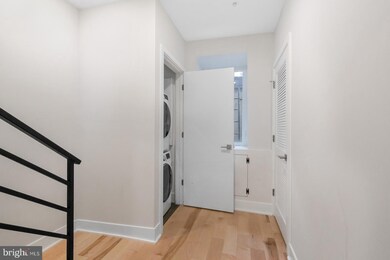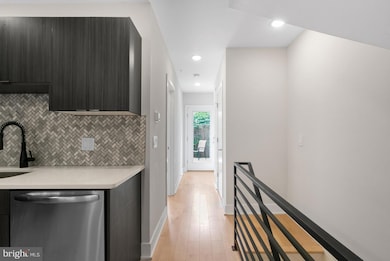1932 Cambridge St Unit A Philadelphia, PA 19130
Fairmount NeighborhoodEstimated payment $2,083/month
Highlights
- Open Floorplan
- Wood Flooring
- Eat-In Kitchen
- Straight Thru Architecture
- Stainless Steel Appliances
- 2-minute walk to Ogden Park
About This Home
Welcome to 1932 Cambridge St #A! This is a beautiful 2 bedroom / 1.5 bathroom condo featuring hardwood floors, recessed lighting, in-unit laundry, private outdoor space, and modern finishes throughout. Enter into the main living space with 2 windows at the front for sunlight and an open floor plan for an airy atmosphere. You'll have ample space for living room furniture, and the space flows nicely back into the modern kitchen. This lovely eat-in kitchen is equipped with tons of cabinet space, gorgeous tile backsplash, and a full lineup of stainless steel appliances including an electric range, built-in microwave, dishwasher, and fridge. Head down the hallway behind the kitchen to your half bathroom and 1st bedroom. The bedroom is sizable with great natural light and a closet with double sliding doors. There's a a closet in the hallway with built-in shelving, and a door at the end of the hall leads to your wonderful back patio - perfect for entertaining in the warmer months! Continue downstairs to view your in-unit washer and dryer. Your full bathroom is on this level and stunning, offering a dual sink floating vanity and a fully tiled glass shower stall with incredible showerhead. Your primary bedroom is spacious with a window and 2 closets for great storage space. Conveniently equipped with central a/c to keep you comfortable year-round - call today! Nestled in the beautiful, tree-lined Francisville neighborhood, this property is close to the Philadelphia Museum of the Art and Eastern State Penitentiary, with plenty of shopping & entertainment options. Walkable to Lemon Hill, Fairmount Park, and Boathouse Row. Easily accessible via I-76, Kelly Drive, Route 13, and public transportation bus routes to get around the city. Local favorite spots include Brown Street Coffee, Hilltown Tavern, Figs, The Monkey & The Elephant, and more.
Property Details
Home Type
- Condominium
Est. Annual Taxes
- $1,838
Year Built
- Built in 1925 | Remodeled in 2019
HOA Fees
- $135 Monthly HOA Fees
Home Design
- Straight Thru Architecture
- Entry on the 1st floor
- Flat Roof Shape
- Permanent Foundation
- Masonry
Interior Spaces
- 2,200 Sq Ft Home
- Property has 3 Levels
- Open Floorplan
- Ceiling height of 9 feet or more
- Recessed Lighting
- Dining Area
- Basement Fills Entire Space Under The House
- Intercom
Kitchen
- Eat-In Kitchen
- Oven
- Built-In Microwave
- Dishwasher
- Stainless Steel Appliances
Flooring
- Wood
- Laminate
- Tile or Brick
Bedrooms and Bathrooms
- Bathtub with Shower
Laundry
- Laundry in unit
- Stacked Washer and Dryer
Parking
- Public Parking
- On-Street Parking
- Unassigned Parking
Outdoor Features
- Patio
Utilities
- Central Air
- Heating Available
- Electric Water Heater
Listing and Financial Details
- Assessor Parcel Number 888000037
Community Details
Overview
- Association fees include insurance
- Low-Rise Condominium
- Francisville Subdivision
Pet Policy
- Pets Allowed
Security
- Fire Sprinkler System
Map
Home Values in the Area
Average Home Value in this Area
Tax History
| Year | Tax Paid | Tax Assessment Tax Assessment Total Assessment is a certain percentage of the fair market value that is determined by local assessors to be the total taxable value of land and additions on the property. | Land | Improvement |
|---|---|---|---|---|
| 2026 | $1,751 | $300,300 | $45,000 | $255,300 |
| 2025 | $1,751 | $300,300 | $45,000 | $255,300 |
| 2024 | $1,751 | $300,300 | $45,000 | $255,300 |
| 2023 | $1,751 | $286,000 | $42,900 | $243,100 |
| 2022 | $1,751 | $125,119 | $42,900 | $82,219 |
Property History
| Date | Event | Price | List to Sale | Price per Sq Ft | Prior Sale |
|---|---|---|---|---|---|
| 01/02/2025 01/02/25 | Price Changed | $339,900 | -4.3% | $155 / Sq Ft | |
| 12/16/2024 12/16/24 | For Sale | $355,000 | 0.0% | $161 / Sq Ft | |
| 07/26/2023 07/26/23 | Rented | $1,695 | 0.0% | -- | |
| 07/17/2023 07/17/23 | Under Contract | -- | -- | -- | |
| 06/26/2023 06/26/23 | For Rent | $1,695 | +2.7% | -- | |
| 08/31/2022 08/31/22 | Rented | $1,650 | 0.0% | -- | |
| 08/30/2022 08/30/22 | Under Contract | -- | -- | -- | |
| 08/15/2022 08/15/22 | Price Changed | $1,650 | -8.3% | $2 / Sq Ft | |
| 07/27/2022 07/27/22 | For Rent | $1,800 | 0.0% | -- | |
| 07/01/2022 07/01/22 | Sold | $299,900 | 0.0% | $273 / Sq Ft | View Prior Sale |
| 05/06/2022 05/06/22 | Pending | -- | -- | -- | |
| 04/01/2022 04/01/22 | For Sale | $299,900 | -0.4% | $273 / Sq Ft | |
| 07/17/2020 07/17/20 | Sold | $301,000 | +0.7% | $215 / Sq Ft | View Prior Sale |
| 06/13/2020 06/13/20 | Pending | -- | -- | -- | |
| 05/11/2020 05/11/20 | For Sale | $299,000 | -- | $214 / Sq Ft |
Purchase History
| Date | Type | Sale Price | Title Company |
|---|---|---|---|
| Special Warranty Deed | $299,900 | None Listed On Document |
Mortgage History
| Date | Status | Loan Amount | Loan Type |
|---|---|---|---|
| Open | $120,000 | New Conventional |
Source: Bright MLS
MLS Number: PAPH2428360
APN: 888000037
- 1929 W George St
- 1926 Poplar St Unit 1
- 871 N 20th St Unit 1
- 1923 Poplar St
- 2007 Cambridge St
- 876 N 19th St
- 2010 Ogden St
- 2022 Ogden St
- 864 N 19th St
- 919 N 19th St
- 923 N 19th St
- 2008 S College Ave Unit A
- 2019 W Girard Ave
- 883 Perkiomen St
- 931 N 19th St
- 1825 Ginnodo St Unit 2
- 863 N Woodstock St
- 827 Corinthian Ave
- 861 Perkiomen St
- 858 Perkiomen St
- 1945 Poplar St Unit 2F
- 2006 Cambridge St Unit A
- 2007 Cambridge St Unit 10
- 1900 W Girard Ave Unit 3F
- 909 N 19th St Unit B
- 923 N 19th St Unit 2R
- 861 N 20th St Unit 3
- 2012 W Girard Ave Unit 6A
- 909 Corinthian Ave
- 2019 W Girard Ave
- 873 Perkiomen St
- 901 Leland St
- 901 Leland St Unit 1 BEDROOM
- 901 Leland St Unit 1B-210
- 901 Leland St Unit 1B-408
- 901 Leland St Unit 1B-303
- 901 Leland St Unit 1B-607
- 901 Leland St Unit 2B-304
- 901 Leland St Unit 1B-507
- 901 Leland St Unit 1B-102
