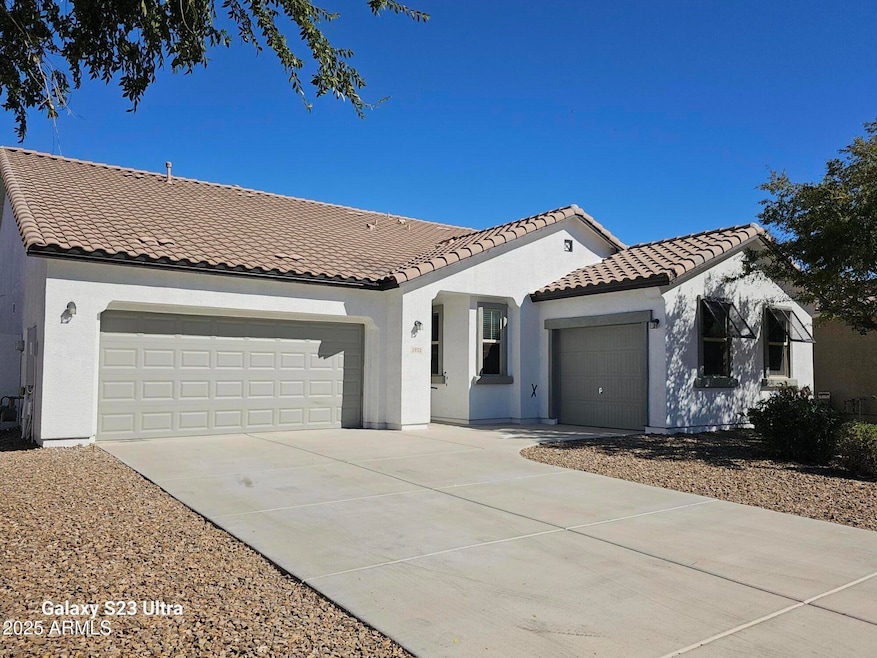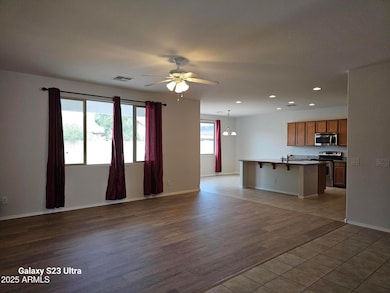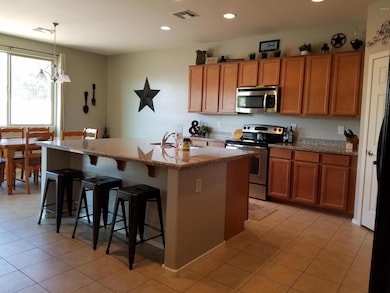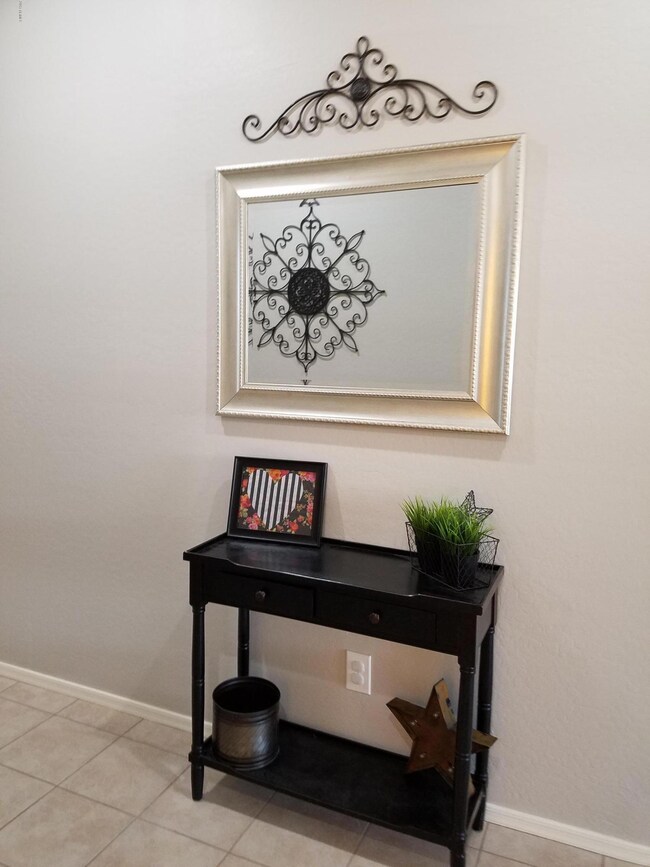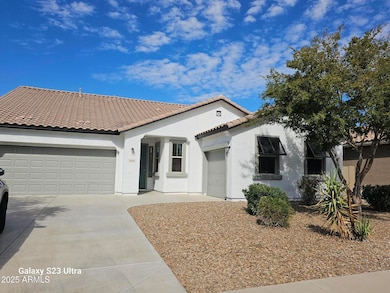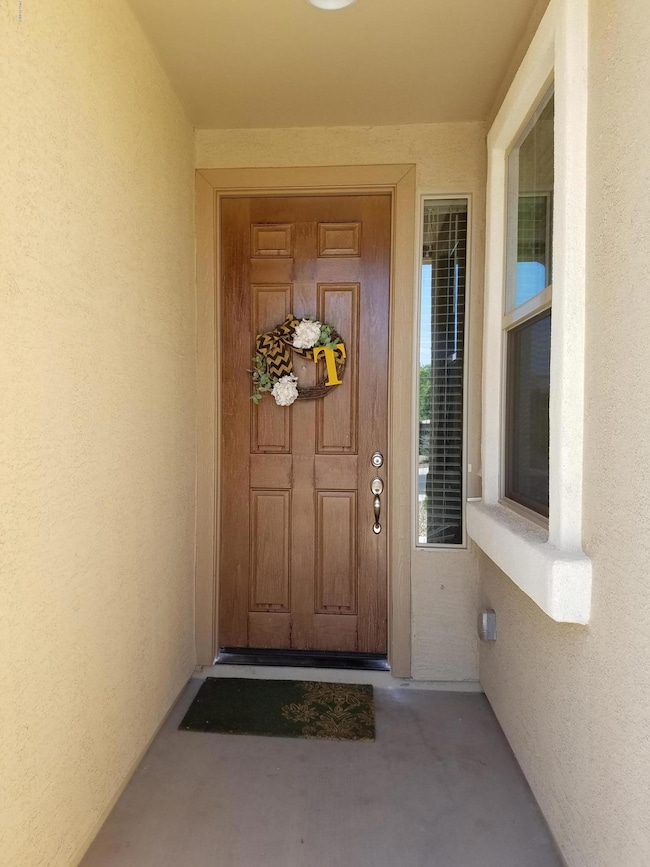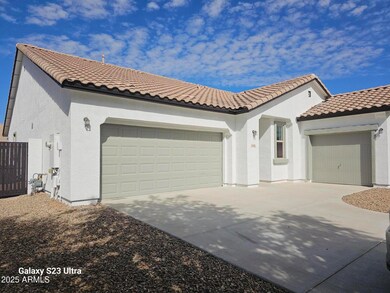1932 E Ravenswood Dr Gilbert, AZ 85298
South Chandler Neighborhood
4
Beds
2.5
Baths
2,223
Sq Ft
7,800
Sq Ft Lot
Highlights
- Wood Flooring
- Granite Countertops
- Double Vanity
- John & Carol Carlson Elementary School Rated A
- Eat-In Kitchen
- Laundry Room
About This Home
LOCATION!LOCATION!LOCATION! GREAT ROOM.MASTER SPLIT.TWO+1/2 BATHS.IN
SIDE LAUNDRY-OVER SIZED.GREAT ROOM.TILE
IN ALL TRAFIC/WET AREAS.GRANITE COUNTER
PANTRY.SS APPLIANCES.NEUTRAL COLOR T/O.
MOVE IN READY MINT CONDITION. SCHOOL IN COMMUNITY.
WALKING DISTANCE TO BASHA HIGH.NO PETS.NON SMOKING.NO BKS.NO JUDGEMENTS.NO SHORT TERMS. MIN ONE YEAR LEASE. INTERIOR&EXTERIOR NEWLY PAINTED. LAMINATE WOOD FLOORING IN ALL SECONDARY BRS. MASTER HAS CARPET W/HUGE WALK-IN CLOSET. SEP. TUB/SHOWER WITH 2 SINKS.
Home Details
Home Type
- Single Family
Est. Annual Taxes
- $2,918
Year Built
- Built in 2012
Lot Details
- 7,800 Sq Ft Lot
- Desert faces the front and back of the property
- Block Wall Fence
HOA Fees
- $97 Monthly HOA Fees
Parking
- 2 Open Parking Spaces
- 3 Car Garage
Home Design
- Wood Frame Construction
- Tile Roof
- Stucco
Interior Spaces
- 2,223 Sq Ft Home
- 1-Story Property
- Ceiling Fan
Kitchen
- Eat-In Kitchen
- Breakfast Bar
- Built-In Microwave
- Kitchen Island
- Granite Countertops
Flooring
- Wood
- Carpet
- Laminate
- Tile
Bedrooms and Bathrooms
- 4 Bedrooms
- Primary Bathroom is a Full Bathroom
- 2.5 Bathrooms
- Double Vanity
- Bathtub With Separate Shower Stall
Laundry
- Laundry Room
- Washer Hookup
Schools
- John & Carol Carlson Elementary School
- Willis Junior High School
- Basha High School
Utilities
- Central Air
- Heating System Uses Natural Gas
Community Details
- Ravens Ranch hoa, Phone Number (602) 881-1883
- Built by RICHMOND
- Evans Ranch Subdivision, Delaney Floorplan
Listing and Financial Details
- Property Available on 10/29/25
- $150 Move-In Fee
- 12-Month Minimum Lease Term
- $150 Application Fee
- Tax Lot 165
- Assessor Parcel Number 304-80-183
Map
Source: Arizona Regional Multiple Listing Service (ARMLS)
MLS Number: 6939894
APN: 304-80-183
Nearby Homes
- 1988 E Blackhawk Dr
- 1955 E Blackhawk Dr
- 1928 E La Costa Dr
- 2027 E La Costa Ct
- 25823 S 154th St
- 4976 E Thunderbird Dr
- 4886 E Thunderbird Dr
- 2358 E Runaway Bay Place
- 7342 S Debra Dr
- 2249 E Galileo Dr
- 1725 E Everglade Ln
- 2492 E Augusta Ave
- 2215 E Everglade Ln
- 4960 E Colonial Dr
- 1681 E Brigadier Ct
- 4660 E Torrey Pines Ln
- 2580 E Country Shadows St
- Calida Plan 9002 at Emberly
- Lustre Plan 9003 at Emberly
- Aurora Plan 9001 at Emberly
- 1849 E Lafayette Ave
- 2354 E Bellerive Dr
- 4822 E Cherry Hills Dr
- 6030 S Agate Place
- 2039 E Saddlebrook Rd
- 4667 E County Down Dr
- 2736 E Mews Rd
- 6700 S Agate Way
- 2682 E Gillcrest Rd
- 2397 E Hazeltine Way
- 6086 S Pearl Dr
- 4592 E Gleneagle Dr
- 4135 E Bellerive Dr
- 6313 S Onyx Dr
- 4427 E Firestone Dr
- 4170 E Winged Foot Place
- 2992 E Ravenswood Dr
- 4194 E Westchester Dr
- 6770 S Tucana Ln
- 6335 S Roanoke St
