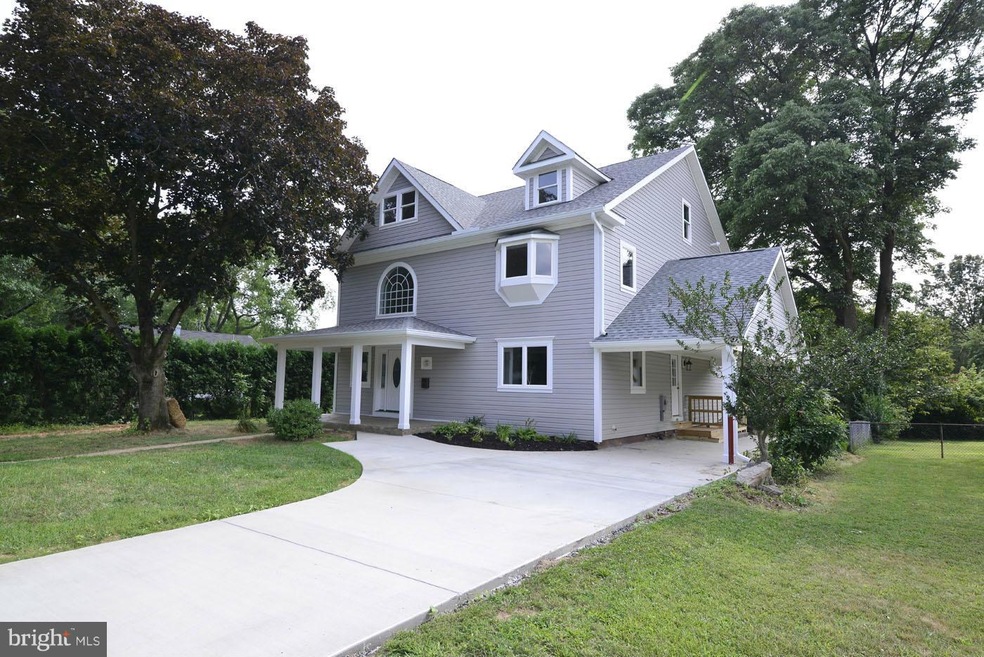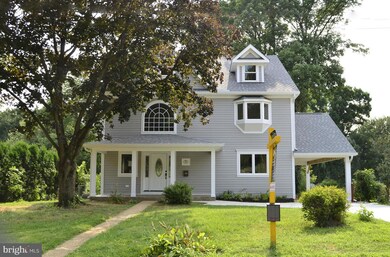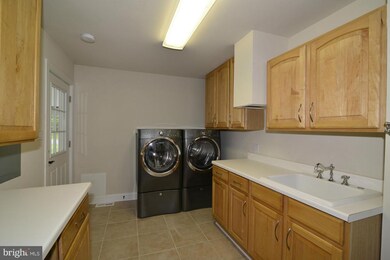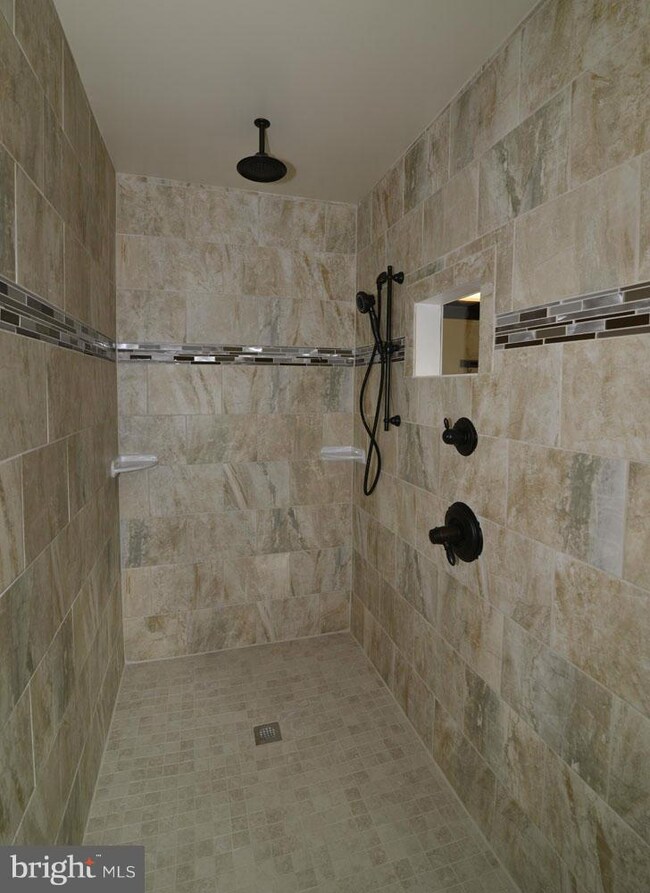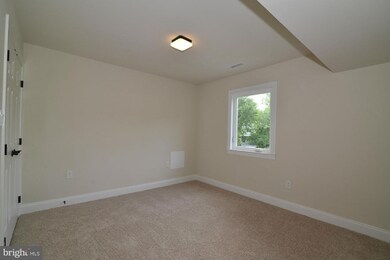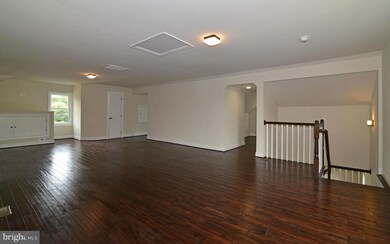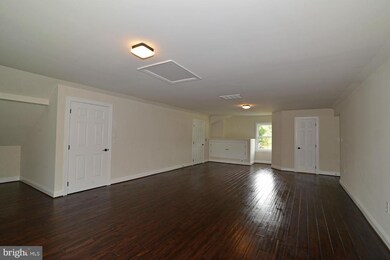
1932 Griffith Rd Falls Church, VA 22043
Pimmit Hills NeighborhoodHighlights
- Gourmet Kitchen
- Contemporary Architecture
- Breakfast Area or Nook
- Kilmer Middle School Rated A
- No HOA
- 3-minute walk to Griffith Park
About This Home
As of December 2018OVER 4200 SQ FT **Built 2014**Walk to Tysons metro, shopping & restaurants**5 bedrooms 5 1/2 bath, 4 fin. levels inc. basement w/ exit **Dream kitchen w/ huge granite island & top of the line SS appliances for household chef **master suite boasts, private deck, 2 walk in closets, double vanities walk in spa shower*mudroom w/ front load washer & dryer* private, fenced rear yard w/ huge trees &deck
Home Details
Home Type
- Single Family
Est. Annual Taxes
- $4,153
Year Built
- Built in 2014
Lot Details
- 0.28 Acre Lot
- Property is in very good condition
- Property is zoned 140
Home Design
- Contemporary Architecture
- Slab Foundation
- Aluminum Siding
Interior Spaces
- Property has 3 Levels
- Family Room Off Kitchen
- Dining Area
Kitchen
- Gourmet Kitchen
- Breakfast Area or Nook
- Kitchen Island
Bedrooms and Bathrooms
- 5 Bedrooms | 1 Main Level Bedroom
Finished Basement
- Walk-Up Access
- Connecting Stairway
- Side Exterior Basement Entry
Parking
- 1 Open Parking Space
- 1 Parking Space
- 1 Attached Carport Space
- Driveway
- Off-Street Parking
Utilities
- Forced Air Heating and Cooling System
- Tankless Water Heater
- Fiber Optics Available
Community Details
- No Home Owners Association
- Pimmit Hills Subdivision
Listing and Financial Details
- Tax Lot 106
- Assessor Parcel Number 40-1-2- -106
Ownership History
Purchase Details
Home Financials for this Owner
Home Financials are based on the most recent Mortgage that was taken out on this home.Purchase Details
Purchase Details
Home Financials for this Owner
Home Financials are based on the most recent Mortgage that was taken out on this home.Purchase Details
Home Financials for this Owner
Home Financials are based on the most recent Mortgage that was taken out on this home.Purchase Details
Home Financials for this Owner
Home Financials are based on the most recent Mortgage that was taken out on this home.Purchase Details
Purchase Details
Home Financials for this Owner
Home Financials are based on the most recent Mortgage that was taken out on this home.Similar Homes in Falls Church, VA
Home Values in the Area
Average Home Value in this Area
Purchase History
| Date | Type | Sale Price | Title Company |
|---|---|---|---|
| Deed | $945,000 | None Available | |
| Interfamily Deed Transfer | -- | None Available | |
| Gift Deed | -- | None Available | |
| Warranty Deed | $865,000 | -- | |
| Warranty Deed | $461,000 | -- | |
| Special Warranty Deed | $422,500 | -- | |
| Special Warranty Deed | $422,500 | -- | |
| Trustee Deed | $446,798 | -- | |
| Warranty Deed | $525,000 | -- |
Mortgage History
| Date | Status | Loan Amount | Loan Type |
|---|---|---|---|
| Open | $815,000 | New Conventional | |
| Closed | $735,150 | New Conventional | |
| Previous Owner | $726,526 | New Conventional | |
| Previous Owner | $692,000 | New Conventional | |
| Previous Owner | $345,750 | New Conventional | |
| Previous Owner | $391,100 | New Conventional | |
| Previous Owner | $412,500 | New Conventional | |
| Previous Owner | $420,000 | New Conventional |
Property History
| Date | Event | Price | Change | Sq Ft Price |
|---|---|---|---|---|
| 12/14/2018 12/14/18 | Sold | $945,000 | -0.5% | $215 / Sq Ft |
| 10/15/2018 10/15/18 | Pending | -- | -- | -- |
| 10/15/2018 10/15/18 | For Sale | $949,900 | +0.5% | $216 / Sq Ft |
| 10/13/2018 10/13/18 | Off Market | $945,000 | -- | -- |
| 10/06/2018 10/06/18 | Price Changed | $949,900 | -2.6% | $216 / Sq Ft |
| 09/07/2018 09/07/18 | For Sale | $975,000 | +12.7% | $222 / Sq Ft |
| 12/02/2014 12/02/14 | Sold | $865,000 | -2.8% | $979 / Sq Ft |
| 10/27/2014 10/27/14 | Pending | -- | -- | -- |
| 10/17/2014 10/17/14 | Price Changed | $889,990 | -1.1% | $1,007 / Sq Ft |
| 08/22/2014 08/22/14 | For Sale | $899,990 | +4.0% | $1,018 / Sq Ft |
| 08/18/2014 08/18/14 | Off Market | $865,000 | -- | -- |
| 08/07/2014 08/07/14 | For Sale | $899,990 | +95.2% | $1,018 / Sq Ft |
| 07/29/2013 07/29/13 | Sold | $461,000 | +0.4% | $521 / Sq Ft |
| 07/02/2013 07/02/13 | Pending | -- | -- | -- |
| 06/28/2013 06/28/13 | For Sale | $459,000 | -0.4% | $519 / Sq Ft |
| 06/27/2013 06/27/13 | Off Market | $461,000 | -- | -- |
| 06/27/2013 06/27/13 | For Sale | $459,000 | -- | $519 / Sq Ft |
Tax History Compared to Growth
Tax History
| Year | Tax Paid | Tax Assessment Tax Assessment Total Assessment is a certain percentage of the fair market value that is determined by local assessors to be the total taxable value of land and additions on the property. | Land | Improvement |
|---|---|---|---|---|
| 2024 | $12,708 | $1,147,920 | $356,000 | $791,920 |
| 2023 | $11,825 | $1,098,800 | $346,000 | $752,800 |
| 2022 | $11,643 | $1,069,200 | $326,000 | $743,200 |
| 2021 | $11,320 | $964,620 | $286,000 | $678,620 |
| 2020 | $11,681 | $987,010 | $286,000 | $701,010 |
| 2019 | $11,321 | $956,590 | $276,000 | $680,590 |
| 2018 | $10,571 | $919,180 | $271,000 | $648,180 |
| 2017 | $10,278 | $885,310 | $268,000 | $617,310 |
| 2016 | $10,256 | $885,310 | $268,000 | $617,310 |
| 2015 | $9,314 | $834,570 | $241,000 | $593,570 |
| 2014 | $4,153 | $373,000 | $223,000 | $150,000 |
Agents Affiliated with this Home
-
Lucia Jason

Seller's Agent in 2018
Lucia Jason
Samson Properties
(703) 606-8800
1 in this area
159 Total Sales
-
M
Seller Co-Listing Agent in 2018
Michael Navarro
KW United
-
Thomas Dell'Omo
T
Buyer's Agent in 2018
Thomas Dell'Omo
Pearson Smith Realty, LLC
(703) 231-6835
7 Total Sales
-
Rebecca Vittitow

Seller's Agent in 2014
Rebecca Vittitow
Century 21 Redwood Realty
(703) 407-3639
64 Total Sales
-
Dina Paxenos

Buyer's Agent in 2014
Dina Paxenos
Northgate Realty, LLC
(202) 256-1624
77 Total Sales
-
Are Andresen

Seller's Agent in 2013
Are Andresen
Soldsense
(703) 861-0845
58 Total Sales
Map
Source: Bright MLS
MLS Number: 1003137134
APN: 0401-02-0106
- 1927 Griffith Rd
- 7428 Nigh Rd
- 2013 Maynard Dr
- 1913 Storm Dr
- 7435 Nigh Rd
- 7518 Fisher Dr
- 1914 Cherri Dr
- 1910 Cherri Dr
- 2052 Arch Dr
- 1908 Pimmit Dr
- 7606 Leonard Dr
- 7306 Idylwood Ct
- 7617 Lisle Ave
- 7421 Howard Ct
- 1800 Gilson St
- 1812 Olney Rd
- 7631 Lisle Ave
- 7703 Lunceford Ln
- 7621 Tremayne Place Unit 113
- 7600 Tremayne Place Unit 311
