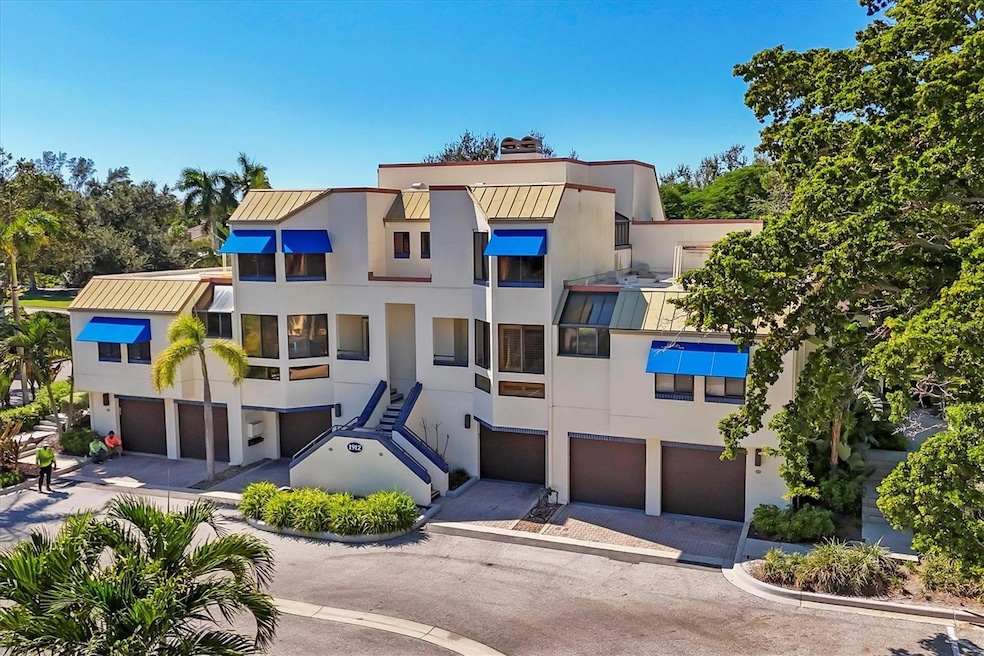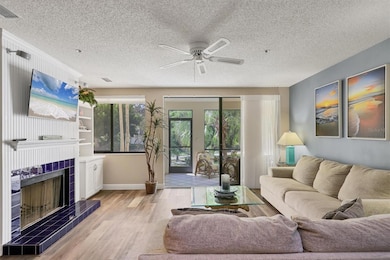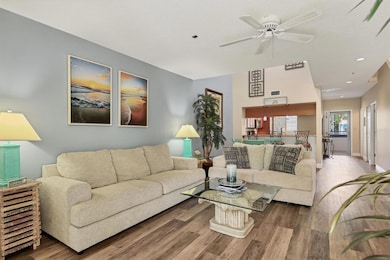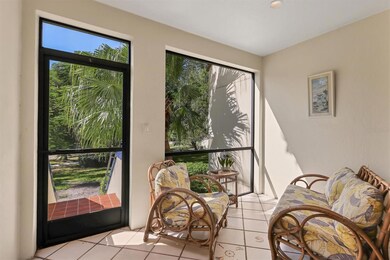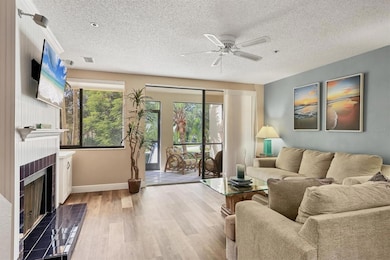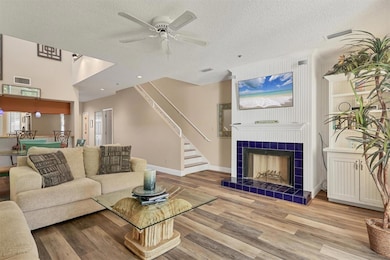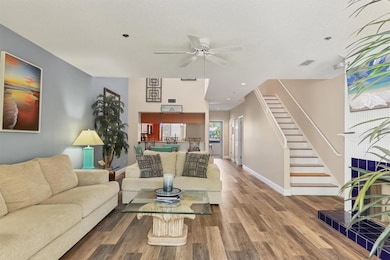Fairway Bay I 1912 Harbourside Dr Unit 602 Floor 1 Longboat Key, FL 34228
Estimated payment $5,999/month
Highlights
- Water access To Gulf or Ocean
- Fitness Center
- Gated Community
- Southside Elementary School Rated A
- Heated Spa
- View of Trees or Woods
About This Home
Discover the ideal blend of comfort, convenience and coastal charm in this beautifully furnished townhouse in Fairway Bay, a sought-after, gated community within Bay Isles on Longboat Key. Enjoy easy access to the gorgeous Gulf beach of Longboat Key via a private beach club, and an abundance of activities, including biking, recreation, pickleball and tennis, ideal for those who embrace an active lifestyle. The main level of this townhome offers an open, eat-in kitchen with a breakfast bar that flows effortlessly into the inviting living room, complete with a wood-burning fireplace and large sliding doors leading to a screened lanai with stairs to the outdoors. A convenient half bath completes this level, making it ideal for entertaining. Upstairs, the primary suite features a spacious walk-in closet and a private en-suite bath with double sinks. A second bedroom, also with its full en-suite bath, provides comfort and privacy for guests. The laundry is conveniently on this upper level. On the garage level, you’ll find a large storage room and a bonus space, offering endless possibilities such as a home gym, hobby area or even a space for guests. Fairway Bay homeowners have access to the on-site clubhouse, where there are social activities, a community gym and Har-Tru tennis courts for residents only. Fairway Bay is in Bay Isles, where you have 24/7 gated security and deeded access to the beautiful and private Bay Isles Beach Club. Here you can enjoy gated parking, restrooms, beach chair and umbrella storage, an ice machine, refrigerator and microwave, the ideal place for barbecues, picnics, and sunset gatherings with family and friends. Furniture is included, making this an effortless move-in opportunity to start enjoying the Longboat Key lifestyle from day one. This home is in proximity to Longboat Key Club where you have 45 holes of golf, a world-class tennis center, pickleball courts and five private restaurants accessible to you with additional membership. It’s rare to find a home in Bay Isles offering this level of lifestyle, amenities and value. Don’t miss this opportunity to live your best life on Longboat Key and start making memories of a lifetime today.
Listing Agent
PREMIER SOTHEBY'S INTERNATIONAL REALTY Brokerage Phone: 941-383-2500 License #3492199 Listed on: 10/17/2025

Property Details
Home Type
- Condominium
Est. Annual Taxes
- $6,146
Year Built
- Built in 1982
Lot Details
- Southeast Facing Home
- Mature Landscaping
- Irrigation Equipment
- Landscaped with Trees
HOA Fees
Parking
- 1 Car Attached Garage
- Oversized Parking
- Ground Level Parking
- Tandem Parking
- Garage Door Opener
- Secured Garage or Parking
- Guest Parking
- Open Parking
- Golf Cart Parking
Property Views
- Woods
- Garden
Home Design
- Elevated Home
- Entry on the 1st floor
- Block Foundation
- Slab Foundation
- Metal Roof
- Cement Siding
- Block Exterior
- Stucco
Interior Spaces
- 1,590 Sq Ft Home
- 3-Story Property
- Open Floorplan
- Furnished
- Built-In Features
- Shelving
- Bar
- Cathedral Ceiling
- Ceiling Fan
- Wood Burning Fireplace
- Awning
- Window Treatments
- Sliding Doors
- Living Room with Fireplace
- Breakfast Room
- Bonus Room
- Storage Room
- Inside Utility
- Security Gate
Kitchen
- Eat-In Kitchen
- Breakfast Bar
- Range
- Recirculated Exhaust Fan
- Microwave
- Dishwasher
- Wine Refrigerator
- Solid Wood Cabinet
- Disposal
Flooring
- Engineered Wood
- Bamboo
- Ceramic Tile
- Luxury Vinyl Tile
Bedrooms and Bathrooms
- 2 Bedrooms
- Split Bedroom Floorplan
- En-Suite Bathroom
- Walk-In Closet
- Single Vanity
- Bathtub with Shower
- Shower Only
- Window or Skylight in Bathroom
Laundry
- Laundry on upper level
- Dryer
- Washer
Pool
- Heated Spa
- Heated Pool
Outdoor Features
- Water access To Gulf or Ocean
- Access To Intracoastal Waterway
- Deeded access to the beach
- Screened Patio
- Rear Porch
Schools
- Southside Elementary School
- Pine View Middle School
- Booker High School
Utilities
- Central Air
- Heat Pump System
- Vented Exhaust Fan
- Thermostat
- Underground Utilities
- Electric Water Heater
- Cable TV Available
Listing and Financial Details
- Visit Down Payment Resource Website
- Tax Lot 602
- Assessor Parcel Number 0008021022
Community Details
Overview
- Association fees include 24-Hour Guard, cable TV, common area taxes, pool, escrow reserves fund, insurance, internet, maintenance structure, ground maintenance, maintenance, management, pest control, private road, recreational facilities, security, sewer, trash, water
- Nat Veal Association, Phone Number (941) 383-2701
- Visit Association Website
- Bay Isles Association
- Fairway Bay Community
- Fairway Bay 1 Subdivision
- On-Site Maintenance
- Association Owns Recreation Facilities
- The community has rules related to deed restrictions
Amenities
- Clubhouse
Recreation
- Recreation Facilities
- Community Spa
- Trails
Pet Policy
- Pets up to 15 lbs
- Pet Size Limit
- 1 Pet Allowed
Security
- Security Guard
- Gated Community
- Fire and Smoke Detector
Map
About Fairway Bay I
Home Values in the Area
Average Home Value in this Area
Tax History
| Year | Tax Paid | Tax Assessment Tax Assessment Total Assessment is a certain percentage of the fair market value that is determined by local assessors to be the total taxable value of land and additions on the property. | Land | Improvement |
|---|---|---|---|---|
| 2024 | $6,288 | $416,603 | -- | -- |
| 2023 | $6,288 | $563,500 | $0 | $563,500 |
| 2022 | $5,591 | $477,800 | $0 | $477,800 |
| 2021 | $4,540 | $313,000 | $0 | $313,000 |
| 2020 | $4,430 | $298,400 | $0 | $298,400 |
| 2019 | $4,014 | $271,600 | $0 | $271,600 |
| 2018 | $4,234 | $286,400 | $0 | $286,400 |
| 2017 | $4,226 | $281,200 | $0 | $281,200 |
| 2016 | $4,088 | $266,600 | $0 | $266,600 |
| 2015 | $3,950 | $263,500 | $0 | $263,500 |
| 2014 | $4,520 | $257,100 | $0 | $0 |
Property History
| Date | Event | Price | List to Sale | Price per Sq Ft |
|---|---|---|---|---|
| 10/17/2025 10/17/25 | For Sale | $675,000 | -- | $425 / Sq Ft |
Purchase History
| Date | Type | Sale Price | Title Company |
|---|---|---|---|
| Warranty Deed | $429,000 | -- | |
| Deed | $172,000 | -- |
Mortgage History
| Date | Status | Loan Amount | Loan Type |
|---|---|---|---|
| Open | $333,700 | Purchase Money Mortgage | |
| Previous Owner | $112,000 | No Value Available |
Source: Stellar MLS
MLS Number: A4668394
APN: 0008-02-1022
- 1930 Harbourside Dr Unit 136
- 1932 Harbourside Dr Unit 217
- 1904 Harbourside Dr Unit 202
- 1932 Harbourside Dr Unit 244
- 1928 Harbourside Dr Unit 1403
- 1926 Harbourside Dr Unit 1302
- 1630 Harbor Cay Ln
- 2013 Harbour Links Dr Unit 2013
- 510 Harbor Gate Way
- 2020 Harbourside Dr Unit 424
- 2020 Harbourside Dr Unit 432
- 520 Harbor Cay Dr
- 2039 Gulf of Mexico Dr Unit G3207
- 1935 Gulf of Mexico Dr Unit G7402
- 1935 Gulf of Mexico Dr Unit G7304
- 1965 Gulf of Mexico Dr Unit G5104
- 1975 Gulf of Mexico Dr Unit G4308
- 1965 Gulf of Mexico Dr Unit G5304
- 1975 Gulf of Mexico Dr Unit G4206
- 1945 Gulf of Mexico Dr Unit M2207
- 1912 Harbourside Dr Unit 603
- 1922 Harbourside Dr Unit 1102
- 1930 Harbourside Dr Unit 134
- 1945 Gulf of Mexico Dr Unit M2402
- 1945 Gulf of Mexico Dr Unit M2414
- 1925 Gulf of Mexico Dr Unit G8208
- 1925 Gulf of Mexico Dr Unit 309
- 1591 Gulf of Mexico Dr Unit 315
- 1591 Gulf of Mexico Dr Unit 313
- 1581 Gulf of Mexico Dr Unit 307
- 1581 Gulf of Mexico Dr Unit 507
- 2109 Gulf of Mexico Dr Unit 1402
- 2109 Gulf of Mexico Dr Unit 1203
- 2105 Gulf of Mexico Dr Unit 3404
- 1465 Gulf of Mexico Dr Unit 504
- 1485 Gulf of Mexico Dr Unit 109
- 1445 Gulf of Mexico Dr Unit 305
- 2251 Gulf of Mexico Dr Unit 203
- 2254 Harbour Court Dr
- 2319 Harbour Oaks Dr
