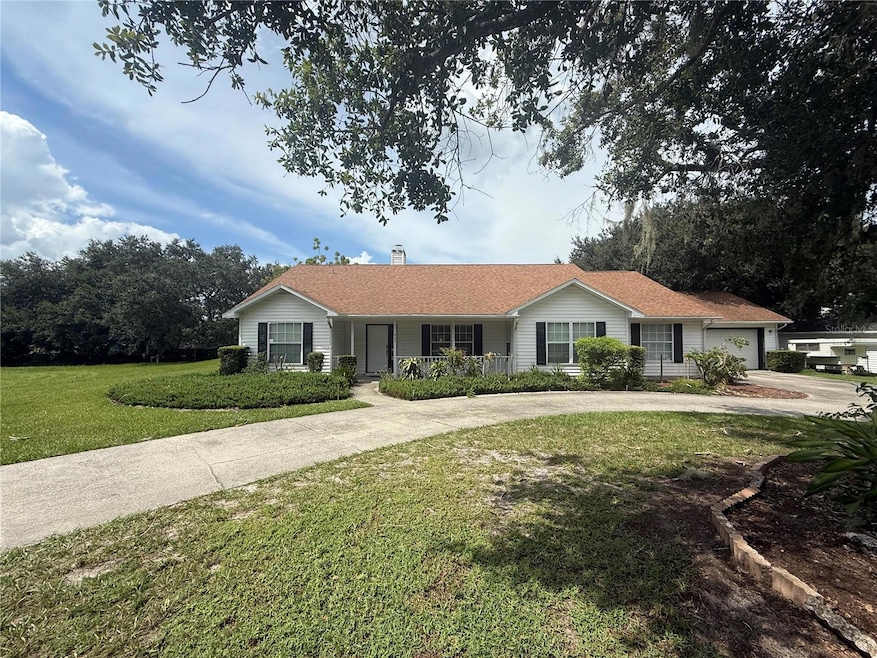1932 Lake Seward Dr Lakeland, FL 33813
Lakeland Highlands Neighborhood
4
Beds
2
Baths
1,900
Sq Ft
10,167
Sq Ft Lot
Highlights
- Open Floorplan
- Family Room with Fireplace
- Den
- Lincoln Avenue Academy Rated A-
- No HOA
- Formal Dining Room
About This Home
Welcome to your dream rental! This stunning 4-bedroom, 2-bathroom home features a dedicated office space, ideal for remote work or study.
Enjoy ample living space, a modern kitchen, and a private backyard.
Located in a desirable neighborhood, close to schools, parks, and shopping. Don't miss out – schedule a viewing today!
Home Details
Home Type
- Single Family
Est. Annual Taxes
- $4,006
Year Built
- Built in 1991
Lot Details
- 10,167 Sq Ft Lot
- Lot Dimensions are 97x104
Parking
- 2 Car Attached Garage
Interior Spaces
- 1,900 Sq Ft Home
- 1-Story Property
- Open Floorplan
- Ceiling Fan
- Blinds
- Family Room with Fireplace
- Formal Dining Room
- Den
Kitchen
- Range
- Microwave
- Dishwasher
Flooring
- Laminate
- Tile
Bedrooms and Bathrooms
- 4 Bedrooms
- Walk-In Closet
- 2 Full Bathrooms
Laundry
- Laundry Room
- Washer Hookup
Utilities
- Central Heating and Cooling System
- Thermostat
Listing and Financial Details
- Residential Lease
- Security Deposit $2,900
- Property Available on 9/1/25
- The owner pays for trash collection
- $60 Application Fee
- Assessor Parcel Number 24-29-17-285352-000280
Community Details
Overview
- No Home Owners Association
- Scott Lake Hills Subdivision
Pet Policy
- No Pets Allowed
Map
Source: Stellar MLS
MLS Number: B4902039
APN: 24-29-17-285352-000280
Nearby Homes
- 1922 Matthew Ct
- 5819 Hollyhock Dr
- 5521 Emerald Ridge Blvd
- 1910 Clubhouse Rd
- 5322 Lisa Ave
- 0 Lakeland Highlands Rd Unit MFRL4955044
- 6250 Silver Leaf Ln
- 1928 Vista View Dr
- 1568 Cordgrass Way
- 1842 Pinnacle Dr
- 1547 Cordgrass Way
- 1249 Lake Point Dr
- 6421 Calusa Dr
- 6408 Evergreen Park Dr
- 5405 Delphi Hills Cir
- 1610 Stephanie Ln
- 1301 Fairlee St Unit 2
- 1232 Fairlee St
- 1960 High Vista Dr
- 1455 Silver Leaf Dr
- 2405 Roslyn Ln Unit 1
- 5523 Highlands Vista Cir
- 6558 Timucuans Dr
- 2743 Verandah Vue Way
- 4911 Stonecrest Dr
- 6457 Evergreen Park Dr
- 4923 Celia Cir W
- 5835 Colony Place Dr
- 2672 Pine Brush Dr
- 1729 Dooley Ln
- 5520 Vintage View Pass
- 4825 Kimball Ct E
- 1262 Pintail Place
- 4835 Toni Ave
- 5556 Vintage View Blvd
- 4728 Kimball Ct W
- 2818 Kinsley St
- 2110 Indian Sky Cir
- 6046 Morningdale Ave
- 2719 Highlands Creek Dr







