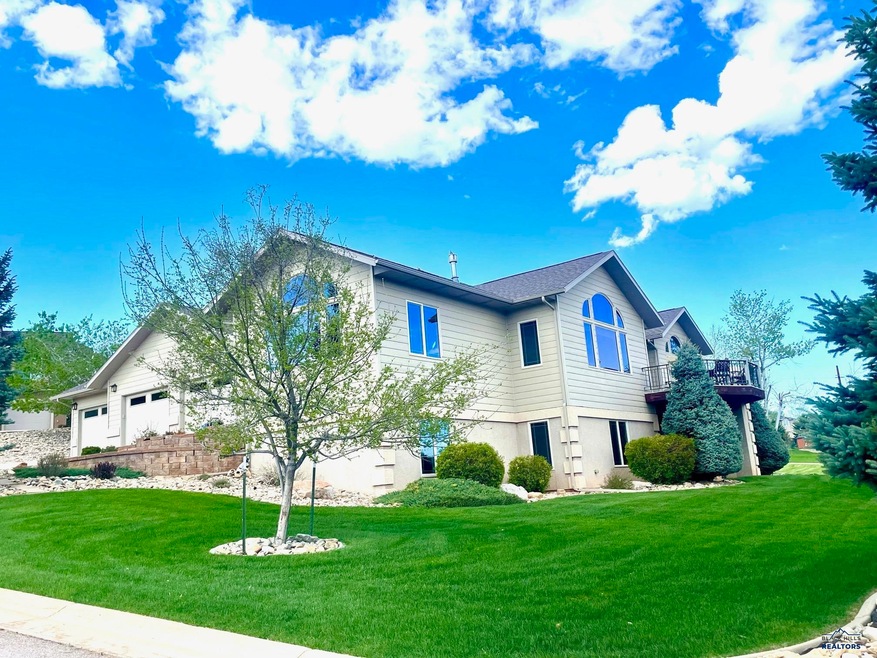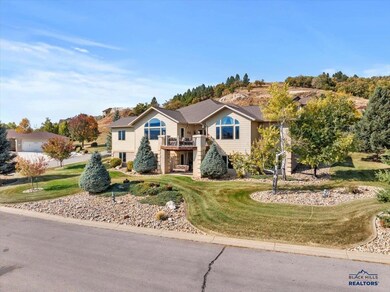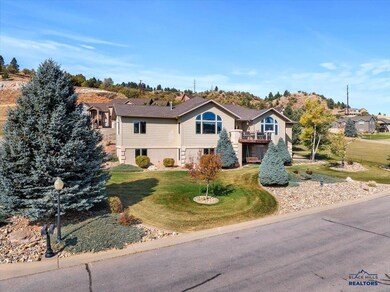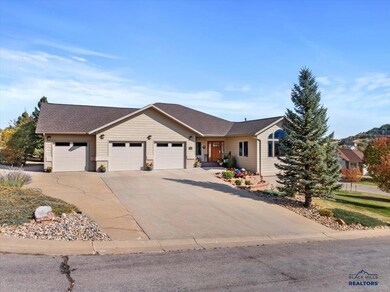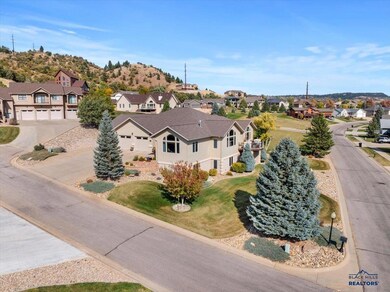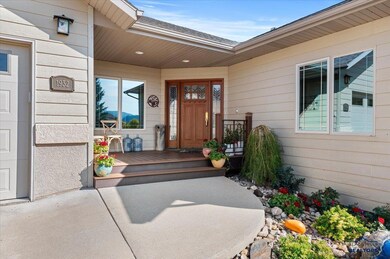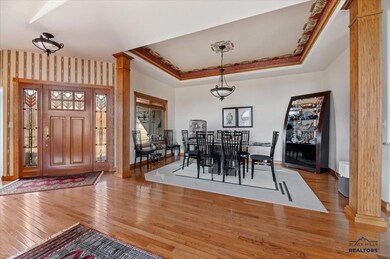
1932 Other Unit 1932 Remuda Drive Spearfish, SD 57783
Estimated payment $5,372/month
Highlights
- View of Hills
- Ranch Style House
- 2 Fireplaces
- Deck
- Wood Flooring
- 3 Car Attached Garage
About This Home
The moment you walk through the front door you will be in awe of all this home has to offer! There is a large office/sitting room, just off the entry, with ample windows to allow the sun in and to take in the views of the hills. The spacious living room has lovely hardwood floors, large windows and a gas log fireplace for added ambiance. The kitchen boasts granite counters, built in-refrigerator, induction flattop stove, electric oven, center island and a 9x5 pantry! Enjoy your meals in the formal dining room or the dinette area. From the dinette you can make your way to the partially covered deck with stunning views for the Black Hills! The main floor primary bedroom is oversized and has an electric fireplace for added comfort. The spacious master bathroom has a jetted-tub, separate walk-in shower, heated floors and a huge walk-in closet with organizers built-it! There is a second spacious bedroom on the main floor along with a full bathroom, a half bathroom and laundry room.
Home Details
Home Type
- Single Family
Est. Annual Taxes
- $8,940
Year Built
- Built in 2003
Lot Details
- 0.42 Acre Lot
HOA Fees
- $4 Monthly HOA Fees
Parking
- 3 Car Attached Garage
Property Views
- Hills
- Neighborhood
Home Design
- Ranch Style House
- Frame Construction
- Composition Roof
Interior Spaces
- 5,106 Sq Ft Home
- 2 Fireplaces
- Self Contained Fireplace Unit Or Insert
- Gas Fireplace
- Window Treatments
- Walk-Out Basement
- Laundry on main level
Kitchen
- Electric Oven or Range
- Dishwasher
- Disposal
Flooring
- Wood
- Carpet
- Tile
Bedrooms and Bathrooms
- 5 Bedrooms
- Walk-In Closet
- Bathtub with Shower
- Shower Only
Outdoor Features
- Deck
- Patio
Utilities
- Forced Air Heating and Cooling System
- Heating System Uses Gas
- Radiant Heating System
- Water Softener is Owned
Community Details
Overview
- Sandstonhillsad Subdivision
Recreation
- Community Playground
Map
Home Values in the Area
Average Home Value in this Area
Property History
| Date | Event | Price | Change | Sq Ft Price |
|---|---|---|---|---|
| 08/26/2025 08/26/25 | Price Changed | $850,000 | -14.9% | $166 / Sq Ft |
| 05/09/2025 05/09/25 | For Sale | $998,500 | -- | $196 / Sq Ft |
Similar Homes in Spearfish, SD
Source: Black Hills Association of REALTORS®
MLS Number: 174467
- 1932 Remuda Ln
- 1818 Roundup Cir
- 2311 Gunslinger Ct
- 716 Pro Rodeo Dr
- Lot 26 Block 14 Windmill Dr
- Lot 2R-1 Windmill Dr
- Lot 4 Block 13 Blue Stem Blvd
- 2215 Blue Bell Loop
- 1807 Windmill Dr
- 1727 Iron Horse Loop
- 231 Powderhorn Ct
- 2424 Windmill Dr
- 2427 Windmill Dr
- 407 Tranquility Ln
- 512 Tranquility Ln Unit Lot 13 Sunset Oaks
- 1420 Woodland Dr
- 1420 Woodland Dr Unit Foothills Subdivisio
- Tract 11B Lookout Vista Rd
- Tract 11A Lookout Vista Rd
- Lot 2 Blk 2 Woods Edge Ct
