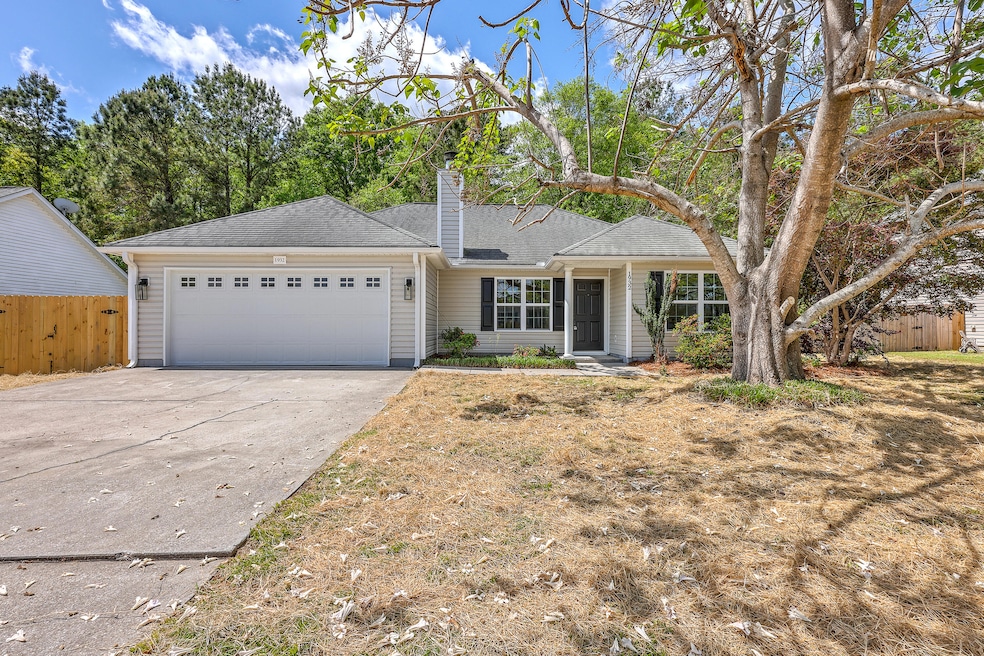
1932 Staffwood Rd Johns Island, SC 29455
Highlights
- Spa
- Cathedral Ceiling
- 2 Car Attached Garage
- Traditional Architecture
- Whirlpool Bathtub
- Eat-In Kitchen
About This Home
As of July 2025Like new one-story beautiful home. New luxury vinyl plank flooring throughout, new doors, trim, bathrooms, quartz counters in kitchen & bathrooms. Brand new soft close cabinets and drawers in kitchen and bathrooms, New stainless-steel appliances in kitchen, shiplap accent wall in eat in area of kitchen & stainless-steel farm sink. Family Rm has vaulted ceiling & wood burning fireplace. All brand-new ceiling fans and lighting & plumbing fixtures. Primary bedroom has walk in closet and tray ceiling. Primary bathroom has separate shower and garden tub and dual sinks. All new windows. New Garage door and opener. HVAC was replaced in 2021. No property disclosure as this is being sold from a trust and trustee has never lived in the home.
Last Agent to Sell the Property
The Boulevard Company License #17668 Listed on: 04/12/2025

Home Details
Home Type
- Single Family
Est. Annual Taxes
- $1,262
Year Built
- Built in 2009
Lot Details
- 9,148 Sq Ft Lot
- Lot Dimensions are 75 x 123 x 75 x 123
- Privacy Fence
- Wood Fence
- Interior Lot
HOA Fees
- $20 Monthly HOA Fees
Parking
- 2 Car Attached Garage
- Garage Door Opener
Home Design
- Traditional Architecture
- Slab Foundation
- Architectural Shingle Roof
- Vinyl Siding
Interior Spaces
- 1,347 Sq Ft Home
- 1-Story Property
- Smooth Ceilings
- Cathedral Ceiling
- Ceiling Fan
- Wood Burning Fireplace
- Family Room with Fireplace
- Laundry Room
Kitchen
- Eat-In Kitchen
- Electric Range
- Microwave
- Dishwasher
- Disposal
Bedrooms and Bathrooms
- 3 Bedrooms
- Split Bedroom Floorplan
- Walk-In Closet
- 2 Full Bathrooms
- Whirlpool Bathtub
- Garden Bath
Outdoor Features
- Spa
- Rain Gutters
Schools
- Angel Oak Elementary School
- Haut Gap Middle School
- St. Johns High School
Utilities
- Central Air
- Heating Available
Community Details
- Staffordshire Subdivision
Ownership History
Purchase Details
Purchase Details
Similar Homes in the area
Home Values in the Area
Average Home Value in this Area
Purchase History
| Date | Type | Sale Price | Title Company |
|---|---|---|---|
| Deed | $198,775 | -- | |
| Deed | $1,573,000 | Attorney |
Mortgage History
| Date | Status | Loan Amount | Loan Type |
|---|---|---|---|
| Previous Owner | $161,925 | Construction |
Property History
| Date | Event | Price | Change | Sq Ft Price |
|---|---|---|---|---|
| 07/03/2025 07/03/25 | Sold | $437,450 | -2.8% | $325 / Sq Ft |
| 05/20/2025 05/20/25 | Price Changed | $449,900 | -5.3% | $334 / Sq Ft |
| 04/25/2025 04/25/25 | Price Changed | $474,900 | -4.8% | $353 / Sq Ft |
| 04/12/2025 04/12/25 | For Sale | $499,000 | -- | $370 / Sq Ft |
Tax History Compared to Growth
Tax History
| Year | Tax Paid | Tax Assessment Tax Assessment Total Assessment is a certain percentage of the fair market value that is determined by local assessors to be the total taxable value of land and additions on the property. | Land | Improvement |
|---|---|---|---|---|
| 2024 | $1,262 | $9,010 | $0 | $0 |
| 2023 | $1,262 | $9,010 | $0 | $0 |
| 2022 | $1,154 | $9,010 | $0 | $0 |
| 2021 | $1,209 | $9,010 | $0 | $0 |
| 2020 | $1,251 | $9,010 | $0 | $0 |
| 2019 | $1,120 | $7,840 | $0 | $0 |
| 2017 | $1,082 | $7,840 | $0 | $0 |
| 2016 | $1,039 | $7,840 | $0 | $0 |
| 2015 | $1,073 | $7,840 | $0 | $0 |
| 2014 | $1,054 | $0 | $0 | $0 |
| 2011 | -- | $0 | $0 | $0 |
Agents Affiliated with this Home
-
S
Seller's Agent in 2025
Sherrie Lindberg
The Boulevard Company
-
K
Seller Co-Listing Agent in 2025
Katie Glover
The Boulevard Company
-
S
Buyer's Agent in 2025
Sara Clark
Compass Carolinas, LLC
-
D
Buyer Co-Listing Agent in 2025
Desiree Maurer
Compass Carolinas, LLC
Map
Source: CHS Regional MLS
MLS Number: 25010168
APN: 279-00-00-546
- 1872 Staffwood Rd
- 5911 Steward St Unit 24
- 2014 Chilhowee Dr
- 2017 Geranium Ln
- 1986 Elaine St
- 1989 Nitsa St
- 3596 Walter Dr
- 3435 Hobson Dr
- 00 Berryhill Rd
- 0 Cane Slash Rd
- 401 Oak Hammock Ct Unit Lot 48
- 405 Oak Hammock Ct Unit Lot 49
- 412 Oak Hammock Ct Unit Lot 53
- 409 Oak Hammock Ct Unit Lot 50
- 520 Hayes Park Blvd Unit Lot 2
- 524 Hayes Park Blvd Unit Lot 3
- 528 Hayes Park Blvd Unit Lot 4
- 532 Hayes Park Blvd Unit Lot 5
- 536 Hayes Park Blvd Unit Lot 6
- 540 Hayes Park Blvd Unit Lot 7






