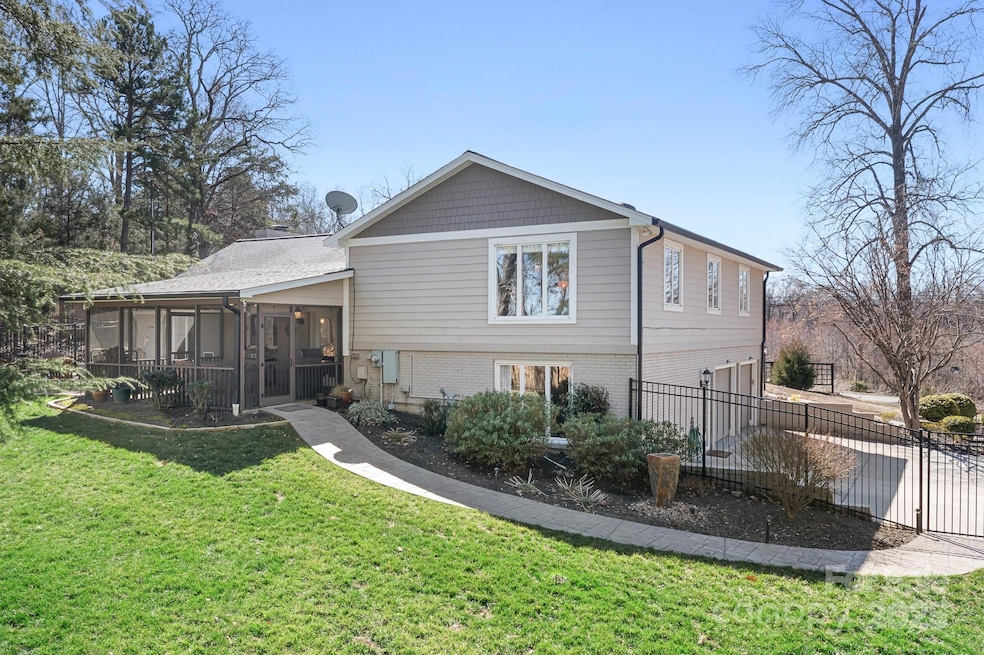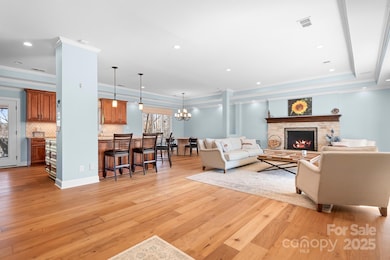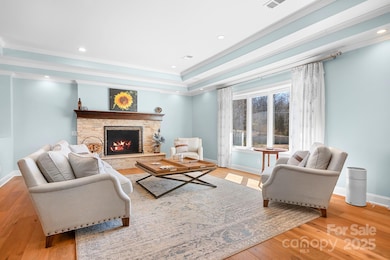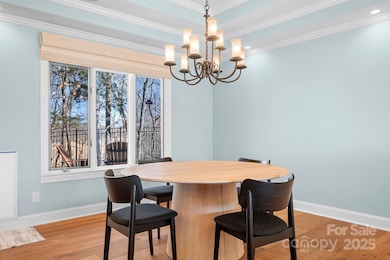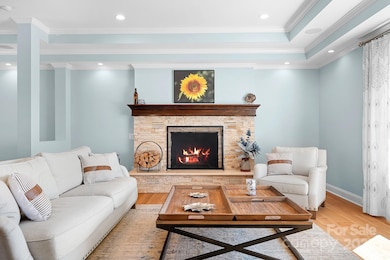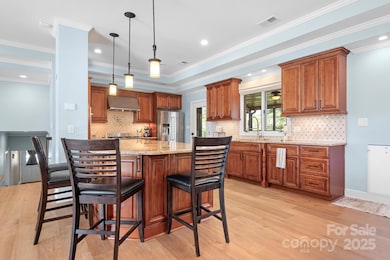19320 Davidson Concord Rd Davidson, NC 28036
Estimated payment $4,466/month
Highlights
- Open Floorplan
- Wooded Lot
- No HOA
- Davidson Elementary School Rated A-
- Wood Flooring
- Screened Porch
About This Home
Now Priced Below Tax Value! 1% RATE BUY DOWN for the first year with preferred lender! Plus—refinance within 3 years with no origination fee. Motivated Seller! Rare opportunity to own 3.16 private acres less than 3 miles from downtown Davidson. This property offers space and potential—including room to add a sports court (basketball, pickleball, or tennis) and the option to connect to city water and sewer. Outdoor enthusiasts will love the greenway trail across the street, providing easy access to town. Relax on the screened porch overlooking a private, park-like backyard surrounded by mature trees, with a fully fenced yard ideal for outdoor enjoyment. Inside, the open-concept main level boasts double tray ceilings, a wood-burning fireplace, and a chef’s kitchen with a 6-burner gas range, abundant counter space, and custom cabinetry—perfect for everyday living and entertaining.
Listing Agent
Berkshire Hathaway HomeServices Carolinas Realty Brokerage Email: lynne.verhagen@bhhscarolinas.com License #280835 Listed on: 03/03/2025

Home Details
Home Type
- Single Family
Year Built
- Built in 1976
Lot Details
- Back Yard Fenced
- Irrigation
- Wooded Lot
- Property is zoned NE
Parking
- 2 Car Attached Garage
- Basement Garage
Home Design
- Tri-Level Property
- Brick Exterior Construction
- Architectural Shingle Roof
Interior Spaces
- Open Floorplan
- Central Vacuum
- Wood Burning Fireplace
- Pocket Doors
- Entrance Foyer
- Living Room with Fireplace
- Screened Porch
- Finished Basement
- Exterior Basement Entry
- Laundry Room
Kitchen
- Gas Range
- Microwave
- Dishwasher
- Kitchen Island
- Disposal
Flooring
- Wood
- Carpet
- Tile
Bedrooms and Bathrooms
- 4 Bedrooms
- Walk-In Closet
Outdoor Features
- Shed
Schools
- Davidson Elementary School
- Bailey Middle School
- William Amos Hough High School
Utilities
- Two cooling system units
- Central Air
- Heat Pump System
- Septic Tank
Community Details
- No Home Owners Association
Listing and Financial Details
- Assessor Parcel Number 007-261-10
Map
Home Values in the Area
Average Home Value in this Area
Tax History
| Year | Tax Paid | Tax Assessment Tax Assessment Total Assessment is a certain percentage of the fair market value that is determined by local assessors to be the total taxable value of land and additions on the property. | Land | Improvement |
|---|---|---|---|---|
| 2025 | -- | $834,400 | $378,900 | $455,500 |
| 2024 | -- | $834,400 | $378,900 | $455,500 |
| 2023 | $3,371 | $639,100 | $262,000 | $377,100 |
| 2022 | $3,371 | $392,300 | $130,600 | $261,700 |
| 2021 | $3,371 | $392,300 | $130,600 | $261,700 |
| 2020 | $3,371 | $392,300 | $130,600 | $261,700 |
| 2019 | $3,270 | $392,300 | $130,600 | $261,700 |
| 2018 | $3,211 | $286,700 | $70,200 | $216,500 |
| 2017 | $3,222 | $286,700 | $70,200 | $216,500 |
| 2016 | $3,123 | $286,700 | $70,200 | $216,500 |
| 2015 | $3,134 | $286,700 | $70,200 | $216,500 |
| 2014 | $3,081 | $0 | $0 | $0 |
Property History
| Date | Event | Price | List to Sale | Price per Sq Ft | Prior Sale |
|---|---|---|---|---|---|
| 10/01/2025 10/01/25 | Price Changed | $794,000 | -0.6% | $310 / Sq Ft | |
| 09/11/2025 09/11/25 | Price Changed | $799,000 | -7.6% | $312 / Sq Ft | |
| 08/25/2025 08/25/25 | Price Changed | $865,000 | -1.1% | $338 / Sq Ft | |
| 05/13/2025 05/13/25 | Price Changed | $875,000 | -2.8% | $342 / Sq Ft | |
| 04/09/2025 04/09/25 | Price Changed | $900,000 | -2.2% | $352 / Sq Ft | |
| 03/03/2025 03/03/25 | For Sale | $920,000 | +5.1% | $360 / Sq Ft | |
| 06/23/2023 06/23/23 | Sold | $875,000 | +0.6% | $338 / Sq Ft | View Prior Sale |
| 04/28/2023 04/28/23 | Price Changed | $869,900 | -3.3% | $336 / Sq Ft | |
| 03/11/2023 03/11/23 | For Sale | $900,000 | +91.5% | $348 / Sq Ft | |
| 12/19/2017 12/19/17 | Sold | $470,000 | -9.6% | $184 / Sq Ft | View Prior Sale |
| 11/12/2017 11/12/17 | Pending | -- | -- | -- | |
| 01/12/2017 01/12/17 | For Sale | $520,000 | -- | $203 / Sq Ft |
Purchase History
| Date | Type | Sale Price | Title Company |
|---|---|---|---|
| Warranty Deed | $875,000 | Attorneys Title | |
| Warranty Deed | $875,000 | Attorneys Title | |
| Warranty Deed | $470,000 | None Available | |
| Warranty Deed | $459,000 | None Available | |
| Warranty Deed | $199,000 | None Available | |
| Warranty Deed | -- | -- |
Mortgage History
| Date | Status | Loan Amount | Loan Type |
|---|---|---|---|
| Previous Owner | $376,000 | New Conventional | |
| Previous Owner | $275,400 | New Conventional |
Source: Canopy MLS (Canopy Realtor® Association)
MLS Number: 4223637
APN: 007-261-10
- 11220 Westbranch Pkwy
- 13307 Robert Walker Dr
- 20013 Molly Harper Dr
- 12926 Robert Walker Dr
- 15029 Reese Finley Ln
- 13216 Poetry Way
- 21016 Molly Harper Dr
- 14108 Cameryn Elise Dr
- 20017 Metaphor Mews None
- 14019 Cameryn Elise Dr
- 18804 Avery Park Dr
- 12615 Old Westbury Dr
- 12610 Old Westbury Dr
- 18714 River Ford Dr
- 11826 Westbranch Pkwy
- 18800 Boundary Oaks Ct
- 18637 Davidson Concord Rd
- 12424 Bradford Park Dr
- 11633 Bradford Park Dr
- 13820 E Rocky River Rd Unit 1
- 18807 Dembridge Dr
- 22023 Lady Glencirn Ct
- 11228 Suunto Ln
- 19946 Crew Cottage Ct
- 20019 Lamp Lighters Way
- 916 Gardners Way
- 22415 Market St
- 10974 Heritage Green Dr
- 22415 Market St
- 17744 Trolley Crossing Way
- 9002 Glenashley Dr
- 11613 Truan Ln
- 19420 Fridley Ln
- 18429 Streamline Ct
- 21501 Hickory St
- 19407 Fridley Ln
- 15258 Crossing Gate Dr
- 15516 Crossing Gate Dr
- 19612 Oak St Unit 6
- 19612 Oak St Unit 5
