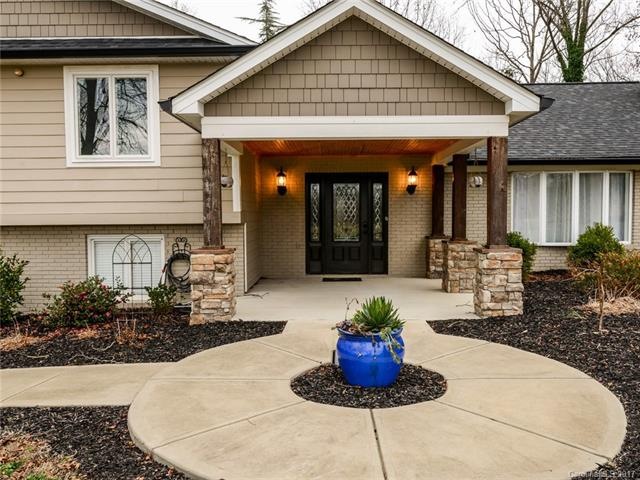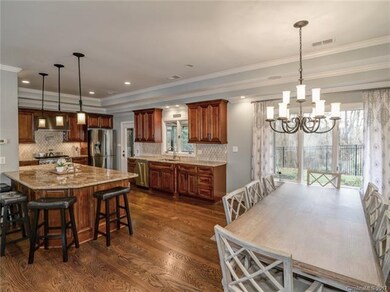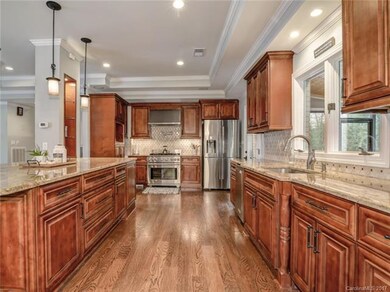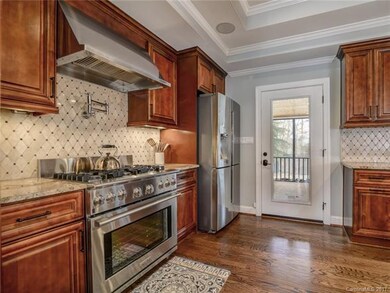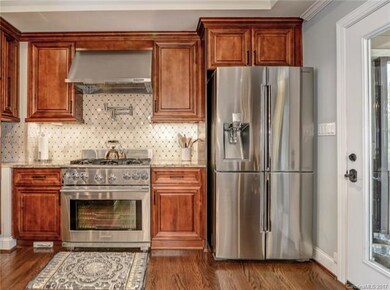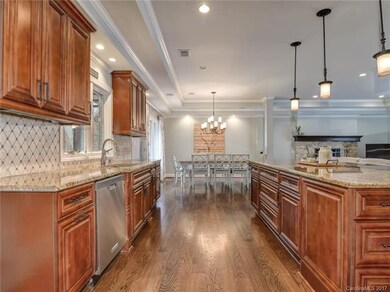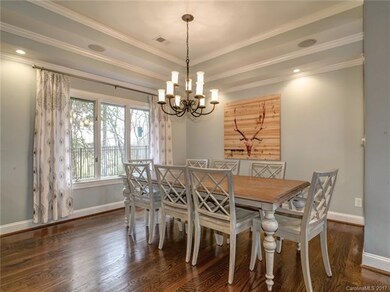
19320 Davidson Concord Rd Davidson, NC 28036
Highlights
- Open Floorplan
- Wood Flooring
- Attached Garage
- Davidson Elementary School Rated A-
- Fireplace
- Shed
About This Home
As of June 2023Country living, Acreage...IN DAVIDSON! Beautifully remodeled with open living/dining/kitchen concept. Kitchen features large granite countertop island. Chef's delight with a 6 burner gas range and electric oven! Gorgeous 5" engineered hardwood floors on main level. Cozy family room on lower level. Large screened porch overlooking private fenced backyard. So much more ....and all on hard to find 3 acre lot!
Last Agent to Sell the Property
NextHome World Class License #269070 Listed on: 01/12/2017

Last Buyer's Agent
Elizabeth Kitts
Savvy + Co Real Estate License #278593
Home Details
Home Type
- Single Family
Year Built
- Built in 1976
Parking
- Attached Garage
Home Design
- Slab Foundation
Interior Spaces
- Open Floorplan
- Fireplace
- Crawl Space
- Kitchen Island
Flooring
- Wood
- Tile
Additional Features
- Shed
- Well
Listing and Financial Details
- Assessor Parcel Number 007-261-10
Ownership History
Purchase Details
Home Financials for this Owner
Home Financials are based on the most recent Mortgage that was taken out on this home.Purchase Details
Home Financials for this Owner
Home Financials are based on the most recent Mortgage that was taken out on this home.Purchase Details
Home Financials for this Owner
Home Financials are based on the most recent Mortgage that was taken out on this home.Purchase Details
Purchase Details
Similar Homes in the area
Home Values in the Area
Average Home Value in this Area
Purchase History
| Date | Type | Sale Price | Title Company |
|---|---|---|---|
| Warranty Deed | $875,000 | Attorneys Title | |
| Warranty Deed | $875,000 | Attorneys Title | |
| Warranty Deed | $470,000 | None Available | |
| Warranty Deed | $459,000 | None Available | |
| Warranty Deed | $199,000 | None Available | |
| Warranty Deed | -- | -- |
Mortgage History
| Date | Status | Loan Amount | Loan Type |
|---|---|---|---|
| Previous Owner | $442,500 | New Conventional | |
| Previous Owner | $376,000 | New Conventional | |
| Previous Owner | $70,500 | Credit Line Revolving | |
| Previous Owner | $275,400 | New Conventional | |
| Previous Owner | $249,999 | Commercial |
Property History
| Date | Event | Price | Change | Sq Ft Price |
|---|---|---|---|---|
| 08/25/2025 08/25/25 | Price Changed | $865,000 | -1.1% | $338 / Sq Ft |
| 05/13/2025 05/13/25 | Price Changed | $875,000 | -2.8% | $342 / Sq Ft |
| 04/09/2025 04/09/25 | Price Changed | $900,000 | -2.2% | $352 / Sq Ft |
| 03/03/2025 03/03/25 | For Sale | $920,000 | +5.1% | $360 / Sq Ft |
| 06/23/2023 06/23/23 | Sold | $875,000 | +0.6% | $338 / Sq Ft |
| 04/28/2023 04/28/23 | Price Changed | $869,900 | -3.3% | $336 / Sq Ft |
| 03/11/2023 03/11/23 | For Sale | $900,000 | +91.5% | $348 / Sq Ft |
| 12/19/2017 12/19/17 | Sold | $470,000 | -9.6% | $184 / Sq Ft |
| 11/12/2017 11/12/17 | Pending | -- | -- | -- |
| 01/12/2017 01/12/17 | For Sale | $520,000 | -- | $203 / Sq Ft |
Tax History Compared to Growth
Tax History
| Year | Tax Paid | Tax Assessment Tax Assessment Total Assessment is a certain percentage of the fair market value that is determined by local assessors to be the total taxable value of land and additions on the property. | Land | Improvement |
|---|---|---|---|---|
| 2024 | -- | $834,400 | $378,900 | $455,500 |
| 2023 | $3,371 | $639,100 | $262,000 | $377,100 |
| 2022 | $3,371 | $392,300 | $130,600 | $261,700 |
| 2021 | $3,371 | $392,300 | $130,600 | $261,700 |
| 2020 | $3,371 | $392,300 | $130,600 | $261,700 |
| 2019 | $3,270 | $392,300 | $130,600 | $261,700 |
| 2018 | $3,211 | $286,700 | $70,200 | $216,500 |
| 2017 | $3,222 | $286,700 | $70,200 | $216,500 |
| 2016 | $3,123 | $286,700 | $70,200 | $216,500 |
| 2015 | $3,134 | $286,700 | $70,200 | $216,500 |
| 2014 | $3,081 | $0 | $0 | $0 |
Agents Affiliated with this Home
-
Lynne Verhagen

Seller's Agent in 2025
Lynne Verhagen
Berkshire Hathaway HomeServices Carolinas Realty
(704) 450-1345
72 Total Sales
-
Jackie Morgan

Seller's Agent in 2023
Jackie Morgan
Ivester Jackson Distinctive Properties
(704) 578-6682
44 Total Sales
-
Michelle Giolitti

Seller's Agent in 2017
Michelle Giolitti
NextHome At The Lake
(704) 787-2990
73 Total Sales
-
E
Buyer's Agent in 2017
Elizabeth Kitts
Savvy + Co Real Estate
Map
Source: Canopy MLS (Canopy Realtor® Association)
MLS Number: CAR3241654
APN: 007-261-10
- 19117 Davidson Concord Rd
- 11114 Westbranch Pkwy
- 11220 Westbranch Pkwy
- 11304 Westbranch Pkwy
- 19679 Wooden Tee Dr
- 10903 Zac Hill Rd
- 18600 River Falls Dr
- 10922 Zac Hill Rd
- 19800 Wooden Tee Dr
- 13500 Robert Walker Dr
- 11610 Westbranch Pkwy
- 21016 Molly Harper Dr
- 14108 Cameryn Elise Dr
- 12214 Bonny Oaks Dr
- 20025 Metaphor Mews None
- 13332 Caite Ridge Rd
- 14019 Cameryn Elise Dr
- 18804 Avery Park Dr
- 14015 Cameryn Elise Dr
- 13241 Caite Ridge Rd
