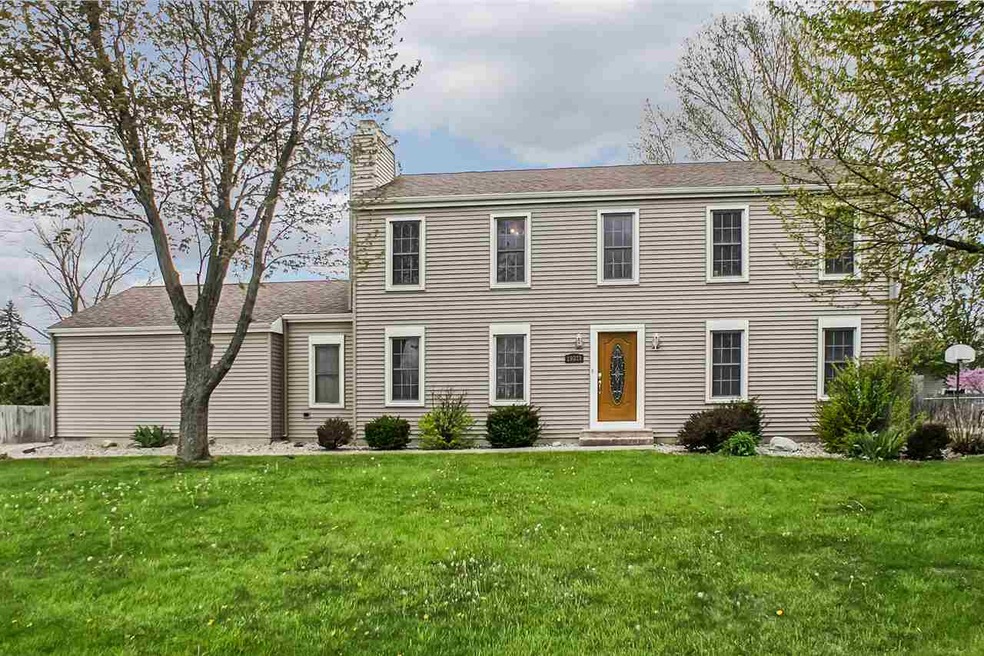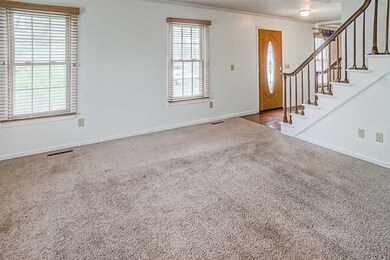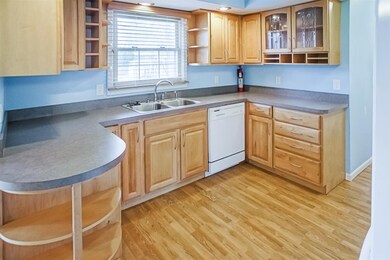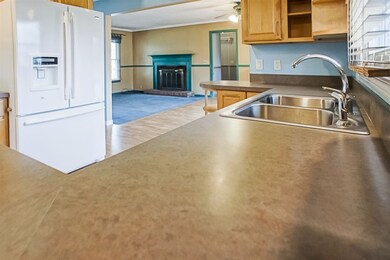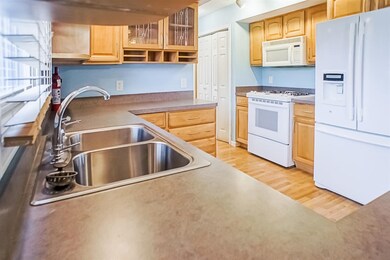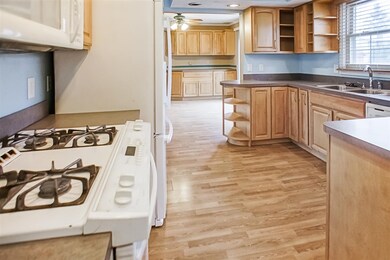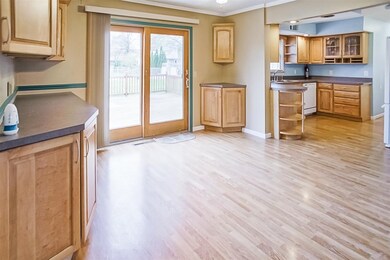
19321 Edinburgh Dr South Bend, IN 46614
Highlights
- Wood Flooring
- 2 Car Attached Garage
- En-Suite Primary Bedroom
- Formal Dining Room
- Walk-In Closet
- Landscaped
About This Home
As of June 2016Handsome 2-story in a fabulous neighborhood awaits its new owner! Newer roof and siding are just a couple of the big ticket items that a buyer will not have to worry about for a long time. Nice kitchen with maple cabinetry and all appliances included. There is also a great butler's pantry in the dinette area which adds more cabinets and counter top space. Relax in your cozy family room in front of the gas log fireplace. Entertain guests with ease in the large formal dining and living room areas as well. The master suite is huge and has a large walk-in closet and private bath. 2 additional bedrooms that are also large and a big full hall bath round out the upper level. Finished basement features a nice-sized family room area, an office or den with a closet, and plenty of storage space. Call today for your private tour! Professional photos of the interior coming very soon!!
Home Details
Home Type
- Single Family
Est. Annual Taxes
- $2,029
Year Built
- Built in 1977
Lot Details
- 0.35 Acre Lot
- Lot Dimensions are 112x137
- Privacy Fence
- Landscaped
- Level Lot
Parking
- 2 Car Attached Garage
- Garage Door Opener
- Driveway
Home Design
- Poured Concrete
- Asphalt Roof
- Vinyl Construction Material
Interior Spaces
- 2-Story Property
- Ceiling Fan
- Gas Log Fireplace
- Formal Dining Room
- Washer and Electric Dryer Hookup
Kitchen
- Gas Oven or Range
- Disposal
Flooring
- Wood
- Carpet
- Laminate
- Tile
Bedrooms and Bathrooms
- 3 Bedrooms
- En-Suite Primary Bedroom
- Walk-In Closet
Finished Basement
- Basement Fills Entire Space Under The House
- Sump Pump
Location
- Suburban Location
Utilities
- Forced Air Heating and Cooling System
- Heating System Uses Gas
- Private Company Owned Well
- Well
- Septic System
- Cable TV Available
Listing and Financial Details
- Assessor Parcel Number 71-13-01-252-018.000-001
Ownership History
Purchase Details
Home Financials for this Owner
Home Financials are based on the most recent Mortgage that was taken out on this home.Similar Homes in South Bend, IN
Home Values in the Area
Average Home Value in this Area
Purchase History
| Date | Type | Sale Price | Title Company |
|---|---|---|---|
| Warranty Deed | -- | Metropolitan Title |
Mortgage History
| Date | Status | Loan Amount | Loan Type |
|---|---|---|---|
| Open | $54,400 | New Conventional | |
| Open | $155,873 | FHA | |
| Previous Owner | $105,800 | New Conventional |
Property History
| Date | Event | Price | Change | Sq Ft Price |
|---|---|---|---|---|
| 08/05/2025 08/05/25 | For Sale | $349,900 | +120.4% | $133 / Sq Ft |
| 06/13/2016 06/13/16 | Sold | $158,750 | -3.7% | $53 / Sq Ft |
| 05/09/2016 05/09/16 | Pending | -- | -- | -- |
| 04/21/2016 04/21/16 | For Sale | $164,900 | -- | $55 / Sq Ft |
Tax History Compared to Growth
Tax History
| Year | Tax Paid | Tax Assessment Tax Assessment Total Assessment is a certain percentage of the fair market value that is determined by local assessors to be the total taxable value of land and additions on the property. | Land | Improvement |
|---|---|---|---|---|
| 2024 | $3,304 | $280,600 | $52,400 | $228,200 |
| 2023 | $3,363 | $280,800 | $52,500 | $228,300 |
| 2022 | $3,411 | $277,900 | $52,500 | $225,400 |
| 2021 | $2,739 | $224,400 | $18,100 | $206,300 |
| 2020 | $2,562 | $210,400 | $17,000 | $193,400 |
| 2019 | $2,039 | $200,000 | $15,300 | $184,700 |
| 2018 | $1,668 | $168,600 | $12,800 | $155,800 |
| 2017 | $1,873 | $169,800 | $12,800 | $157,000 |
| 2016 | $1,977 | $169,900 | $12,800 | $157,100 |
| 2014 | $2,029 | $167,400 | $12,300 | $155,100 |
Agents Affiliated with this Home
-

Seller's Agent in 2025
Alyssa Lopez
Milestone Realty, LLC
42 Total Sales
-

Seller's Agent in 2016
Aaron Cowham
Howard Hanna SB Real Estate
(574) 532-8412
273 Total Sales
-

Buyer's Agent in 2016
Angela Pritchard
Addresses Unlimited, LLC
(574) 993-2906
142 Total Sales
Map
Source: Indiana Regional MLS
MLS Number: 201617594
APN: 71-13-01-252-018.000-001
- 19265 Orchard Heights Dr
- 61465 Elderberry Ln
- 61560 Druid Ln
- 61705 Greentree Dr
- 61587 Brompton Rd
- 19845 Kern Rd
- 737 Dice Ct Unit 93
- 734 Dice St Unit 95
- 6216 Winslow Ct
- 522 Dice St
- 62070 Miami Rd
- 520 Yoder St Unit 50
- 525 Yoder St Unit 49
- 19570 Dice St
- 5635 Miami St
- 19545 Hildebrand St
- The Leahy Plan at Royal Oak Estates
- The Kelley Plan at Royal Oak Estates
- The Gipper Plan at Royal Oak Estates
- The Rockne Plan at Royal Oak Estates
