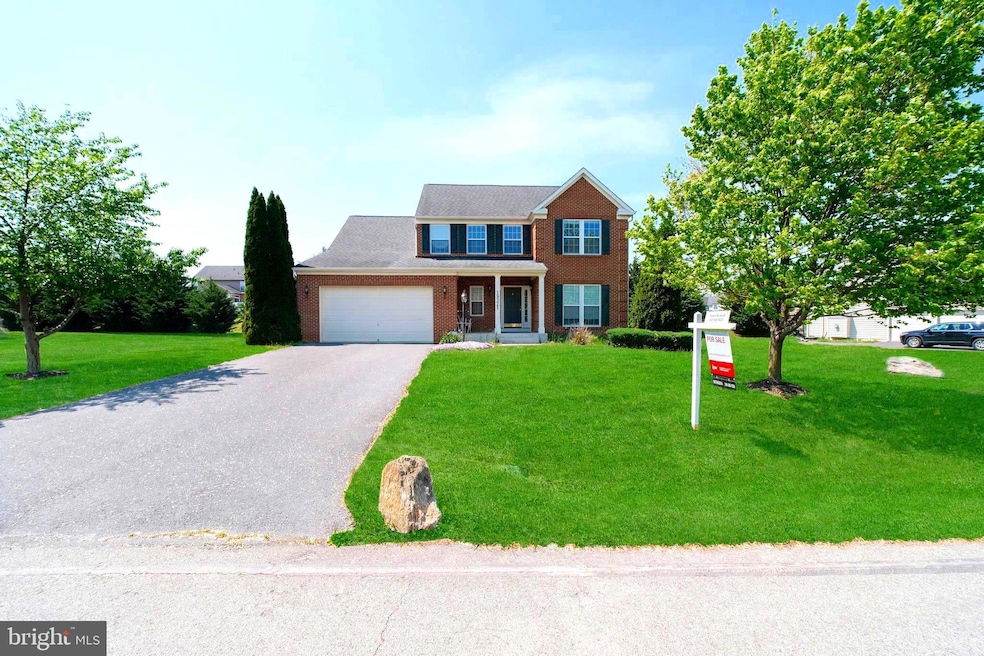
19321 Paradise Manor Dr Hagerstown, MD 21742
Fountainhead-Orchard Hills NeighborhoodHighlights
- Traditional Architecture
- 2 Car Attached Garage
- Central Heating and Cooling System
- Paramount Elementary School Rated A-
About This Home
As of August 2025Back on the Market! Buyers financing fell through. Welcome to 19321 Paradise Manor Drive – a spacious 4-bedroom, 4-bathroom retreat in one of the area’s most desirable communities.
This beautifully maintained home offers the perfect blend of comfort, function, and style across multiple levels of living space. With four generously sized bedrooms and four bathrooms, there’s room for everyone to live, work, and relax with ease.
The heart of the home is a bright, open-concept kitchen and an island perfect for gatherings. The main living area flows effortlessly into a formal dining room and a cozy family room creating the ideal setup for both entertaining and everyday life.
Step outside to enjoy plenty of outdoor space — whether you’re hosting a BBQ, gardening, or simply unwinding, the backyard offers endless possibilities. A 2-car parking garage adds everyday convenience and extra storage.
Tucked within a quiet, amenity-rich community, residents enjoy peaceful surroundings while still being just minutes from shopping, dining, and major commuter routes.
With space, comfort, and location all in one — this home truly has it all. Schedule your private showing today and discover why Paradise Manor is the perfect place to call home.
Last Agent to Sell the Property
Keller Williams Capital Properties Listed on: 07/10/2025

Home Details
Home Type
- Single Family
Est. Annual Taxes
- $3,528
Year Built
- Built in 2007
Lot Details
- 0.48 Acre Lot
- Property is zoned RT
HOA Fees
- $38 Monthly HOA Fees
Parking
- 2 Car Attached Garage
- Front Facing Garage
Home Design
- Traditional Architecture
- Brick Exterior Construction
- Slab Foundation
- Vinyl Siding
Interior Spaces
- Property has 3 Levels
- Finished Basement
Bedrooms and Bathrooms
Utilities
- Central Heating and Cooling System
- Natural Gas Water Heater
Community Details
- Hagerstown Subdivision
Listing and Financial Details
- Assessor Parcel Number 2227035744
Ownership History
Purchase Details
Home Financials for this Owner
Home Financials are based on the most recent Mortgage that was taken out on this home.Purchase Details
Home Financials for this Owner
Home Financials are based on the most recent Mortgage that was taken out on this home.Purchase Details
Similar Homes in Hagerstown, MD
Home Values in the Area
Average Home Value in this Area
Purchase History
| Date | Type | Sale Price | Title Company |
|---|---|---|---|
| Deed | $355,480 | -- | |
| Deed | $355,480 | -- | |
| Deed | $190,000 | -- |
Mortgage History
| Date | Status | Loan Amount | Loan Type |
|---|---|---|---|
| Closed | $175,480 | Purchase Money Mortgage | |
| Closed | $175,480 | Purchase Money Mortgage |
Property History
| Date | Event | Price | Change | Sq Ft Price |
|---|---|---|---|---|
| 08/07/2025 08/07/25 | Sold | $440,000 | -2.0% | $136 / Sq Ft |
| 07/10/2025 07/10/25 | For Sale | $449,000 | -- | $139 / Sq Ft |
Tax History Compared to Growth
Tax History
| Year | Tax Paid | Tax Assessment Tax Assessment Total Assessment is a certain percentage of the fair market value that is determined by local assessors to be the total taxable value of land and additions on the property. | Land | Improvement |
|---|---|---|---|---|
| 2025 | $3,512 | $364,533 | $0 | $0 |
| 2024 | $3,512 | $339,200 | $80,300 | $258,900 |
| 2023 | $3,365 | $325,033 | $0 | $0 |
| 2022 | $3,219 | $310,867 | $0 | $0 |
| 2021 | $3,069 | $296,700 | $80,300 | $216,400 |
| 2020 | $3,069 | $290,800 | $0 | $0 |
| 2019 | $3,020 | $284,900 | $0 | $0 |
| 2018 | $2,957 | $279,000 | $80,300 | $198,700 |
| 2017 | $2,939 | $277,233 | $0 | $0 |
| 2016 | -- | $275,467 | $0 | $0 |
| 2015 | $2,888 | $273,700 | $0 | $0 |
| 2014 | $2,888 | $273,700 | $0 | $0 |
Agents Affiliated with this Home
-
OMER RESHID

Seller's Agent in 2025
OMER RESHID
Keller Williams Capital Properties
(443) 955-8400
1 in this area
71 Total Sales
-
Ms. RIhab Hajlaoui
M
Seller Co-Listing Agent in 2025
Ms. RIhab Hajlaoui
Keller Williams Capital Properties
(443) 442-9111
1 in this area
24 Total Sales
-
Patience Kplivi

Buyer's Agent in 2025
Patience Kplivi
Diligence Real Estate LLC
(240) 626-4258
1 in this area
63 Total Sales
Map
Source: Bright MLS
MLS Number: MDWA2030024
APN: 27-035744
- 0 Paradise Church Rd Unit MDWA2027834
- 13828 Paradise Church Rd
- 19507 Spring Valley Dr
- 19127 Grainary Dr
- 19102 Black Maple Way
- 13713 Marsh Pike
- 14128 Paradise Church Rd
- 13815 Pulaski Dr
- 19330 Longmeadow Rd
- 13818 Pulaski Dr
- 13810 Pulaski Dr Unit 72
- Hemingway Plan at Paradise Heights
- Coronado Plan at Paradise Heights
- Arlington Plan at Paradise Heights
- 13803 Delight Dr
- 13802 Delight Dr
- 13706 Pulaski Dr
- 13702 Pulaski Dr
- 18812 Island Dr
- 13430 Marquise Dr Unit 80






