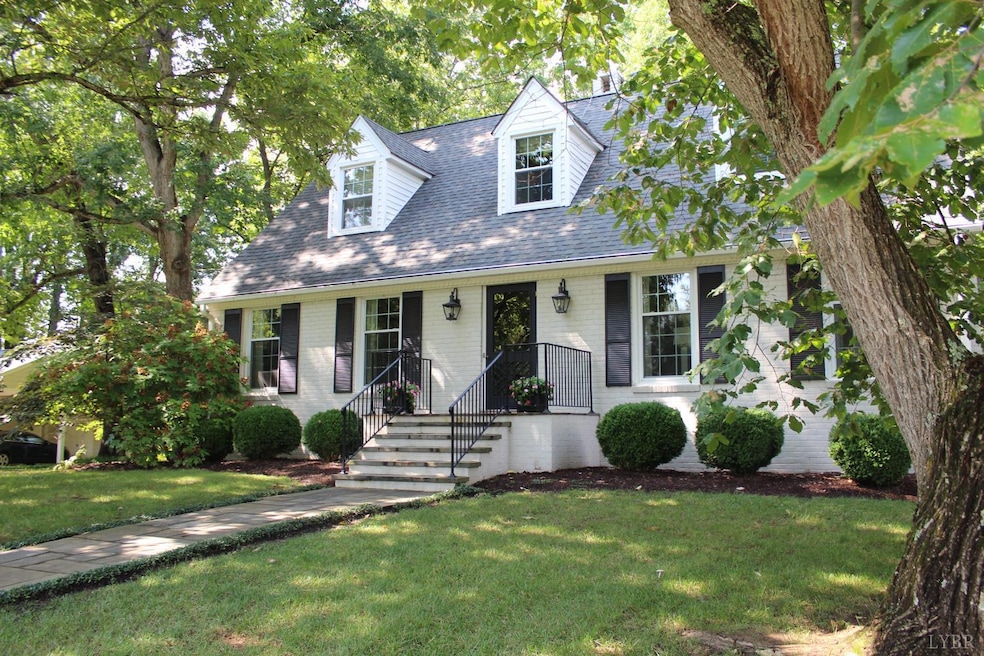19322 Wyatts Way Evington, VA 24550
Estimated payment $5,713/month
Highlights
- Very Popular Property
- 21.71 Acre Lot
- Secluded Lot
- Forest Middle School Rated A-
- Cape Cod Architecture
- Multiple Fireplaces
About This Home
Gracious southern home located on over 20 acres just minutes to 460 at New London provides privacy and convenience. MUST SEE this inside of this beauty, each room is beautifully finished and decorated. The kitchen offers wonderful modern cabinets, granite counters and island. The eat-in kitchen opens to a large trex deck overlooking a 15 X 27 paver patio with GAS firepit. Main level master bedroom ensuite - the shower is amazing! Charming living room and formal dining complete main level. Upper level provides four bedrooms with full bath. Nice den with fireplace, great laundry room and half bath on lower walk out level. Storage area in basement also opens to accessory driveway. Detached two car hardiplank garage and one vehicle carport is heated and cooled. Whole house generator, tankless hot water heater. Property borders large creek with multiple areas for development, recreation or livestock.
Listing Agent
Dee Parsons
BHHS Dawson Ford Garbee-Forest License #0225133318 Listed on: 08/18/2025

Home Details
Home Type
- Single Family
Est. Annual Taxes
- $3,500
Year Built
- Built in 1974
Lot Details
- 21.71 Acre Lot
- Landscaped
- Secluded Lot
- Garden
- Property is zoned AP
Home Design
- Cape Cod Architecture
- Shingle Roof
Interior Spaces
- 3,080 Sq Ft Home
- 1-Story Property
- Ceiling Fan
- Multiple Fireplaces
- Gas Log Fireplace
- Formal Dining Room
- Den
- Fire and Smoke Detector
Kitchen
- Gas Range
- Microwave
- Dishwasher
Flooring
- Wood
- Carpet
- Ceramic Tile
Bedrooms and Bathrooms
- Walk-In Closet
- Bathtub Includes Tile Surround
Laundry
- Laundry Room
- Washer and Dryer Hookup
Attic
- Attic Floors
- Storage In Attic
- Pull Down Stairs to Attic
Finished Basement
- Heated Basement
- Walk-Out Basement
- Basement Fills Entire Space Under The House
- Interior and Exterior Basement Entry
- Fireplace in Basement
- Workshop
- Laundry in Basement
Parking
- 2 Car Detached Garage
- 1 Carport Space
- Circular Driveway
Schools
- New London Academy Elementary School
- Forest Midl Middle School
- Jefferson Forest-Hs High School
Utilities
- Zoned Heating
- Heat Pump System
- Mini Split Heat Pump
- Baseboard Heating
- Heating System Uses Propane
- Underground Utilities
- Well
- Electric Water Heater
- Septic Tank
- High Speed Internet
Additional Features
- Pole Barn
- Property is near a golf course
Community Details
- Net Lease
Listing and Financial Details
- Assessor Parcel Number 187A13
Map
Home Values in the Area
Average Home Value in this Area
Property History
| Date | Event | Price | Change | Sq Ft Price |
|---|---|---|---|---|
| 08/18/2025 08/18/25 | For Sale | $995,000 | -- | $323 / Sq Ft |
Source: Lynchburg Association of REALTORS®
MLS Number: 361197
- 20438 Wyatts Way
- 215 Kent Rd
- 1494 Buffalo Mill Rd
- 453 Plateau Dr
- 0 Otterwood Ct
- 10815 Colonial Hwy
- 1038 Lees Mill Ln
- 15885 Wyatts Way
- 1153 Carlton Place
- 56 Miles Ln
- 23 Miles Ln
- 9768 Leesville Rd
- 9830 Leesville Rd
- 9866 Leesville Rd
- 0 Fescue Cir
- 11068 Leesville Rd
- 11250 Leesville Rd
- 11200 Leesville Rd
- 11218 Leesville Rd
- 1007 Greenside Ct
- 1483 Hupps Hill Ln
- 41 Point Dr
- 66 Mallard Ln
- 5218 Waterlick Rd
- 18442 Leesville Rd
- 27 Odara Dr
- 119 Shrader Ln
- 22 Apala Cir
- 549 Beechwood Dr
- 120 Clubhouse Dr
- 1154 Westyn Village Way
- 1032 S Westyn Loop
- 1047 E Lawn Dr
- 8318 Timberlake Rd
- 105 Capital St
- 203 Capital St
- 208 Capital St
- 200 Cornerstone St
- 235 Capstone Dr
- 101 Ridgeline Ln






