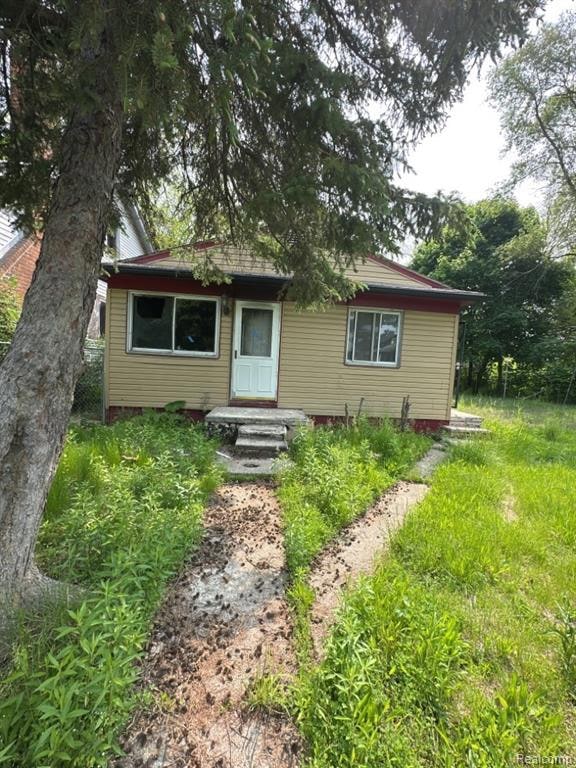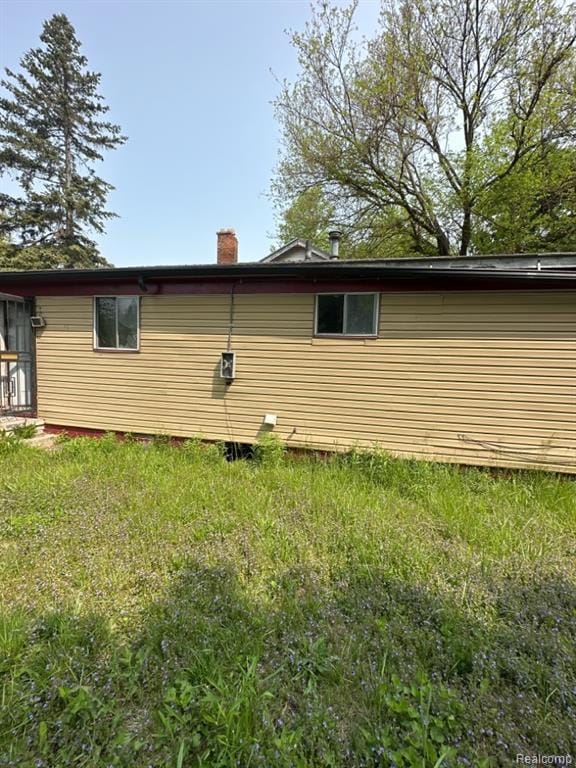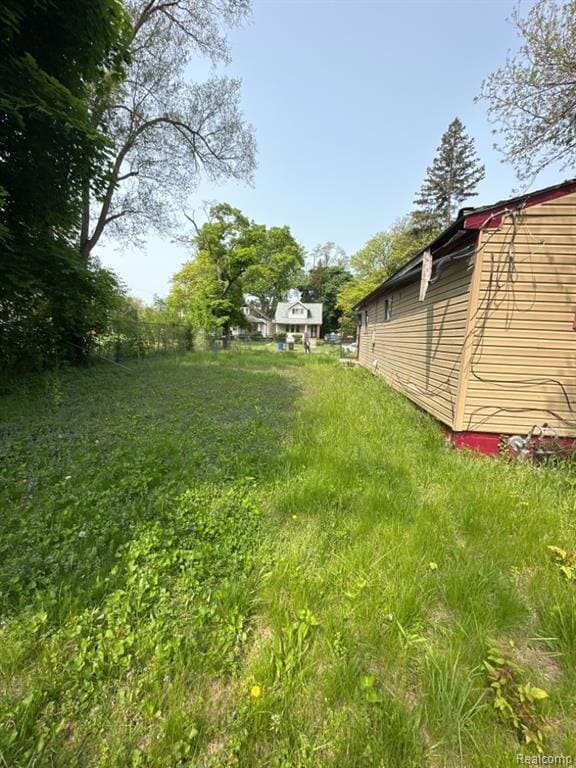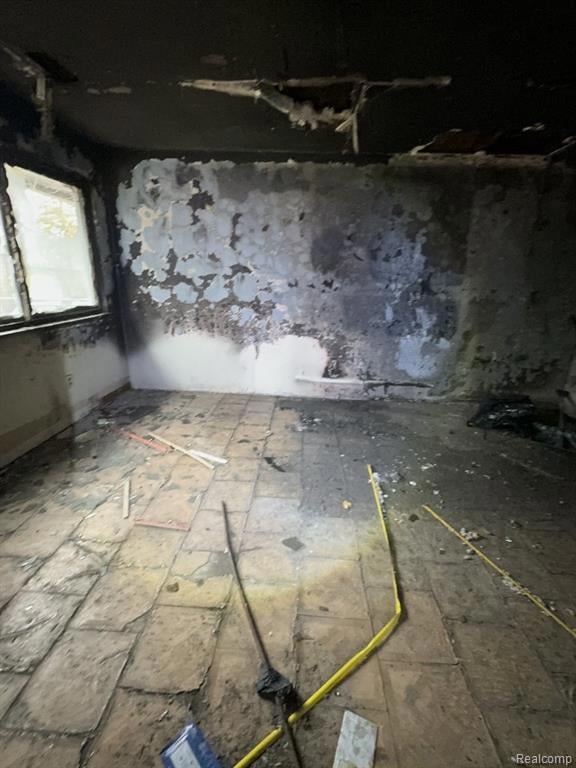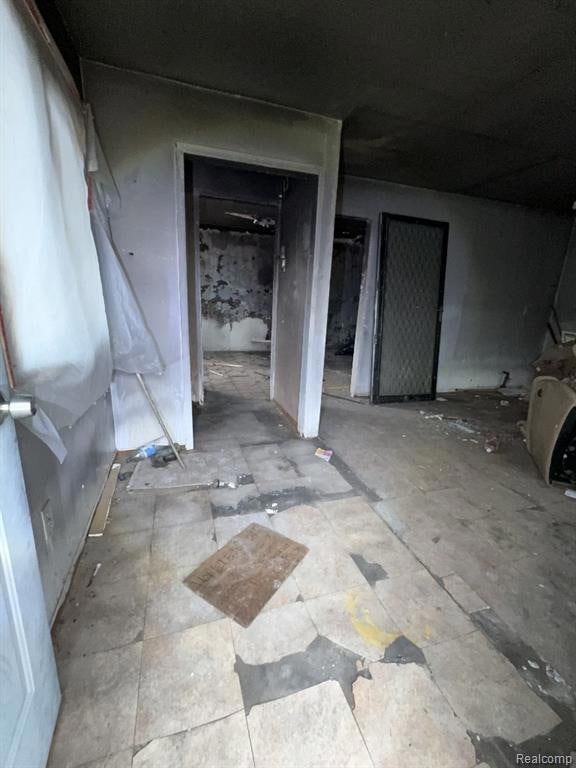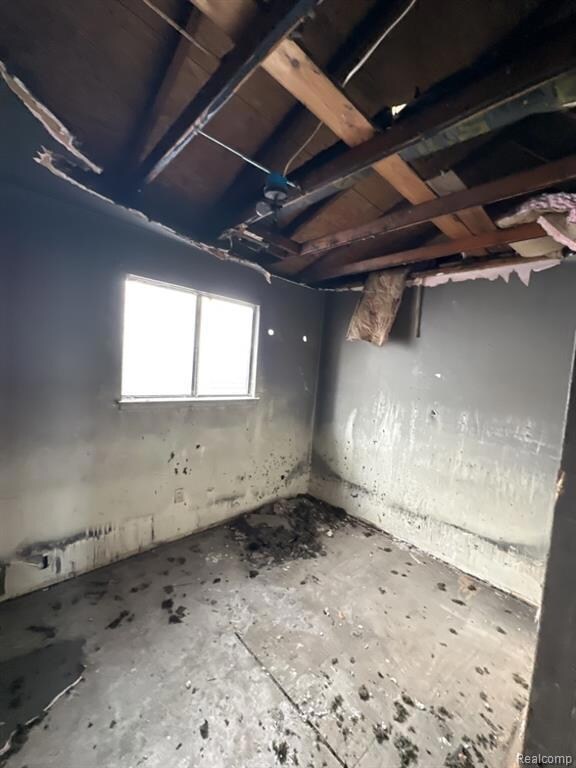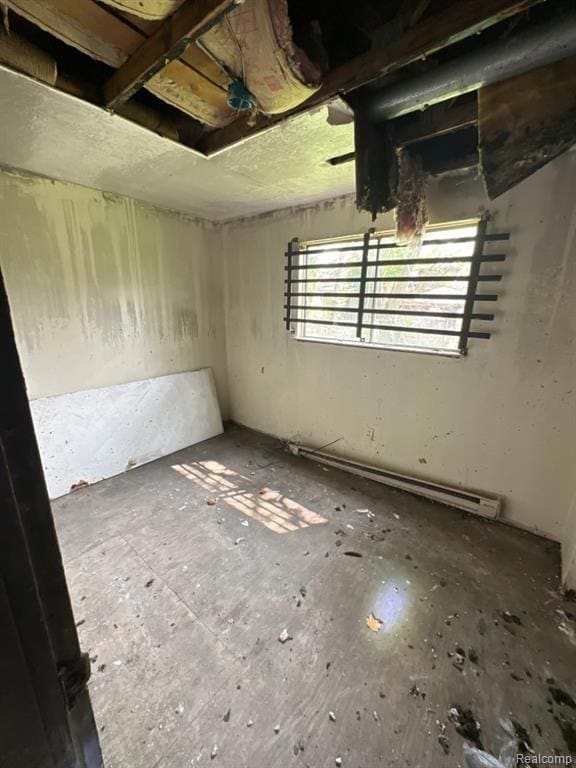19326 Andover St Highland Park, MI 48203
Nolan NeighborhoodEstimated payment $116/month
Total Views
218
3
Beds
1
Bath
917
Sq Ft
$20
Price per Sq Ft
Highlights
- Ranch Style House
- No HOA
- Forced Air Heating System
- Cass Technical High School Rated 10
About This Home
INVESTOR SPECIAL! RANCH HOME LOCATED NORTH OF SEVEN MILE AND EAST OF JOHN R ROAD. THIS PROPERTY FEATURES THREE BEDROOMS, ONE BATHROOM. PROPERTY IS SOLD AS-IS. ALL DIMENSIONS ARE ESTIMATED AND SHOULD BE VERIFIED. ALL SHOWINGS REQUIRE A LICENSED AGENT TO BE PRESENT. BUYER TO PAY DETROIT INVESTMENT CO A 295 PROCESSING FEE AT CLOSING.
Home Details
Home Type
- Single Family
Year Built
- Built in 1970
Lot Details
- 3,049 Sq Ft Lot
- Lot Dimensions are 30x100
Home Design
- 917 Sq Ft Home
- Ranch Style House
- Slab Foundation
- Vinyl Construction Material
Bedrooms and Bathrooms
- 3 Bedrooms
- 1 Full Bathroom
Location
- Ground Level
Utilities
- Forced Air Heating System
- Heating System Uses Natural Gas
Community Details
- No Home Owners Association
- Lindale Gardens Subdivision
Listing and Financial Details
- Assessor Parcel Number W09I023555S
Map
Create a Home Valuation Report for This Property
The Home Valuation Report is an in-depth analysis detailing your home's value as well as a comparison with similar homes in the area
Home Values in the Area
Average Home Value in this Area
Tax History
| Year | Tax Paid | Tax Assessment Tax Assessment Total Assessment is a certain percentage of the fair market value that is determined by local assessors to be the total taxable value of land and additions on the property. | Land | Improvement |
|---|---|---|---|---|
| 2025 | $807 | $10,800 | $0 | $0 |
| 2024 | $807 | $9,400 | $0 | $0 |
| 2023 | $782 | $7,505 | $0 | $0 |
| 2022 | $826 | $8,500 | $0 | $0 |
| 2021 | $806 | $6,700 | $0 | $0 |
| 2020 | $806 | $6,400 | $0 | $0 |
| 2019 | $766 | $5,940 | $0 | $0 |
| 2018 | $687 | $5,800 | $0 | $0 |
| 2017 | $576 | $5,600 | $0 | $0 |
| 2016 | $1,245 | $17,900 | $0 | $0 |
| 2015 | $1,283 | $13,300 | $0 | $0 |
| 2013 | $1,243 | $16,640 | $0 | $0 |
| 2010 | -- | $24,398 | $674 | $23,724 |
Source: Public Records
Property History
| Date | Event | Price | List to Sale | Price per Sq Ft |
|---|---|---|---|---|
| 11/18/2025 11/18/25 | For Sale | $18,500 | -- | $20 / Sq Ft |
Source: Realcomp
Purchase History
| Date | Type | Sale Price | Title Company |
|---|---|---|---|
| Warranty Deed | $177,000 | First American Title | |
| Quit Claim Deed | $500 | None Available |
Source: Public Records
Source: Realcomp
MLS Number: 20251054949
APN: 09-023555
Nearby Homes
- 19403 Andover St
- 19426 Omira St
- 19630 Yacama Rd
- 19673 Irvington St
- 19127 Omira St
- 19703 Keating St
- 19157 Cameron St
- 19210 Cameron St
- 19178 Cameron St
- 19953 Andover St
- 19312 Danbury St
- 977 E Brentwood St
- 20004 Coventry St
- 400 Annin St
- 20070 Irvington St
- 18900 Cardoni St
- 1240 E State Fair
- 250 W Hollywood
- 20165 Irvington St
- 1003 E State Fair Ave
- 984 E Hollywood
- 247 W Brentwood St
- 19668 Hanna St
- 19222 Riopelle St
- 20100 Hanna St
- 59 W Margaret St
- 20134 Hanna St
- 574 W Goldengate St Unit Upper
- 474 W Greendale
- 20529 Irvington St
- 20020 Riopelle St
- 18604 Marx St
- 19434 Saint Aubin St
- 340 E George Ave
- 314 W Muir Ave
- 1202 E George Ave
- 20015 Lumpkin St
- 18089 Saint Aubin St
- 1291 W State Fair Ave
- 19625 Conant Unit 12
