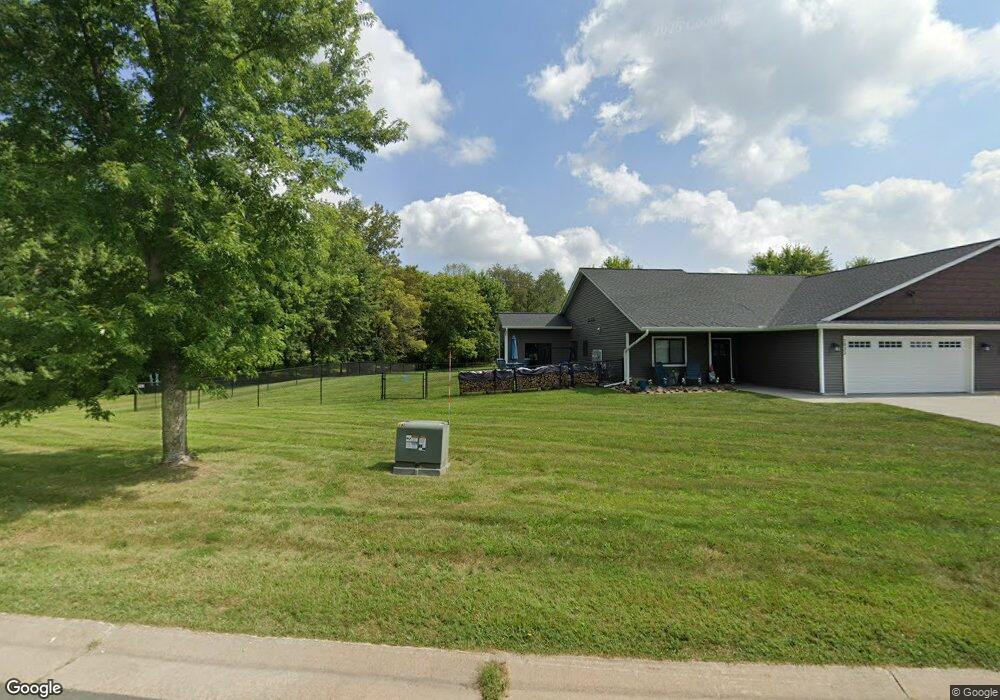1933 4th Ave Baldwin, WI 54002
Estimated Value: $384,000 - $400,000
3
Beds
2
Baths
1,830
Sq Ft
$214/Sq Ft
Est. Value
About This Home
This home is located at 1933 4th Ave, Baldwin, WI 54002 and is currently estimated at $391,225, approximately $213 per square foot. 1933 4th Ave is a home located in St. Croix County with nearby schools including Greenfield Elementary School, Viking Middle School, and Baldwin-Woodville High School.
Create a Home Valuation Report for This Property
The Home Valuation Report is an in-depth analysis detailing your home's value as well as a comparison with similar homes in the area
Home Values in the Area
Average Home Value in this Area
Tax History
| Year | Tax Paid | Tax Assessment Tax Assessment Total Assessment is a certain percentage of the fair market value that is determined by local assessors to be the total taxable value of land and additions on the property. | Land | Improvement |
|---|---|---|---|---|
| 2024 | $54 | $287,800 | $58,800 | $229,000 |
| 2023 | $4,536 | $287,800 | $58,800 | $229,000 |
| 2022 | $4,536 | $287,800 | $58,800 | $229,000 |
| 2021 | $3,544 | $220,100 | $58,800 | $161,300 |
Source: Public Records
Map
Nearby Homes
- 330 Meadowview Ct
- 384 Cedar St
- 300 Cedar St Unit 15
- 1724 Redhead Ave
- 316 Birch St
- 288 Birch St
- 313 Birch St
- 1546 Mallard Ave
- 1586 Mallard Ave
- xxx 11th Ave
- 1621 Mallard Ave
- 1632 Mallard Ave
- 1629 Mallard Ave
- 1617 Mallard Ave
- 2081 60th Ave
- 199 Wood Duck Ln
- 187 Wood Duck Ln
- 233 Pintail St
- 183 Pintail St
- 180 Pintail St
- 1935 4th Ave
- 380 Creekview Ct
- 391 Willink Dr
- 393 Willink Dr
- 373 Willink Dr
- 382 Creekview Ct
- 1943 4th Ave
- 404 Spruce St
- 370 Willink Dr
- 1920 4th Ave
- 353 Willink Dr
- 330 Creekview Ct
- 346 Creekview Ct
- 350 Creekview Ct
- 350 Willink Dr
- 366 Creekview Ct
- 1880 4th Ave
- 335 Creekview Ct
- 1930 4th Ave
- 333 Willink Dr
