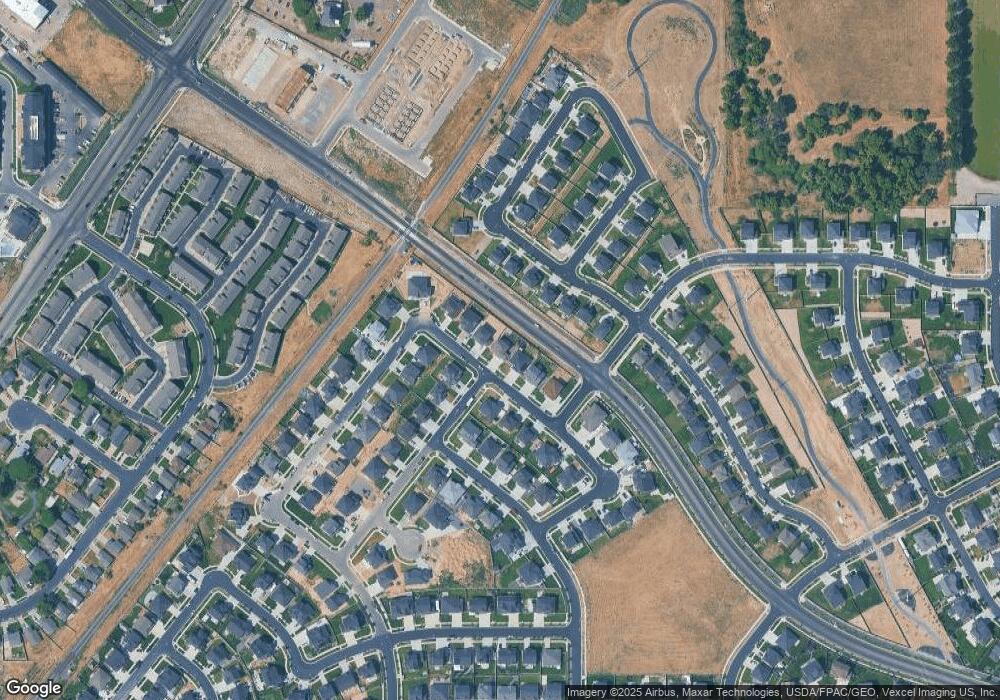1933 E Handcart Ln Spanish Fork, UT 84660
Estimated Value: $639,313 - $667,000
5
Beds
4
Baths
3,141
Sq Ft
$209/Sq Ft
Est. Value
About This Home
This home is located at 1933 E Handcart Ln, Spanish Fork, UT 84660 and is currently estimated at $655,328, approximately $208 per square foot. 1933 E Handcart Ln is a home with nearby schools including Rees Elementary School, Diamond Fork Junior High School, and Mapleton Junior High School.
Ownership History
Date
Name
Owned For
Owner Type
Purchase Details
Closed on
Jul 28, 2025
Sold by
Mortensen Brayden and Mortensen Sharalynn
Bought by
Millett Hansen Thomas and Millett Elizabeth Burton
Current Estimated Value
Home Financials for this Owner
Home Financials are based on the most recent Mortgage that was taken out on this home.
Original Mortgage
$530,400
Outstanding Balance
$529,500
Interest Rate
6.84%
Mortgage Type
New Conventional
Estimated Equity
$125,828
Create a Home Valuation Report for This Property
The Home Valuation Report is an in-depth analysis detailing your home's value as well as a comparison with similar homes in the area
Home Values in the Area
Average Home Value in this Area
Purchase History
| Date | Buyer | Sale Price | Title Company |
|---|---|---|---|
| Millett Hansen Thomas | -- | Oasis Title |
Source: Public Records
Mortgage History
| Date | Status | Borrower | Loan Amount |
|---|---|---|---|
| Open | Millett Hansen Thomas | $530,400 |
Source: Public Records
Tax History Compared to Growth
Tax History
| Year | Tax Paid | Tax Assessment Tax Assessment Total Assessment is a certain percentage of the fair market value that is determined by local assessors to be the total taxable value of land and additions on the property. | Land | Improvement |
|---|---|---|---|---|
| 2025 | $2,745 | $324,005 | $231,000 | $358,100 |
| 2024 | $2,745 | $282,975 | $0 | $0 |
| 2023 | $2,842 | $293,260 | $0 | $0 |
| 2022 | $2,892 | $292,710 | $0 | $0 |
| 2021 | $0 | $137,900 | $137,900 | $0 |
Source: Public Records
Map
Nearby Homes
- 1079 N Carriage Ln Unit STANTO
- 1222 Firefly Dr
- 1916 E 1350 N
- 1914 E 1350 N
- 1213 Firefly Dr
- 1912 E 1350 N
- 1282 Lily Pad Dr
- 1355 N 1980 E
- 1852 E 1350 N
- 1846 Freight Wagon Ln Unit CONCRD
- 1385 N 1780 E
- 1397 N 1780 E
- 1228 Cattail Dr
- 1154 N Golden Spoke Dr
- 1164 N Ponderosa Ln
- 294 E 1560 N
- 1754 E 1560 N
- 1557 N Woodside Dr
- 1563 N 1600 E
- 663 N 2040 E
- 1945 E Handcart Ln Unit MORGAN
- 1925 Handcart Ln
- 0 Handcart Ln Unit 11
- 0 Handcart Ln Unit 68
- 1909 E Handcart Ln
- 1955 E Handcart Ln
- 1955 E Handcart Ln Unit CALDWL
- 1955 E Handcart Ln Unit HIGHLA
- 1955 E Handcart Ln Unit LUCAS
- 1955 E Handcart Ln Unit PINEVI
- 1955 E Handcart Ln Unit MARTIN
- 1955 E Handcart Ln Unit SKYLIN
- 1183 N Carriage Ln
- 1938 E Handcart Ln Unit LUCAS
- 1901 E Handcart Ln Unit SKYLIN
- 1243 N Wagon Way
- 1963 E Handcart Ln
- 1253 N Wagon Way
- 1208 N Buckboard Ln
- 1239 N Wagon Way
