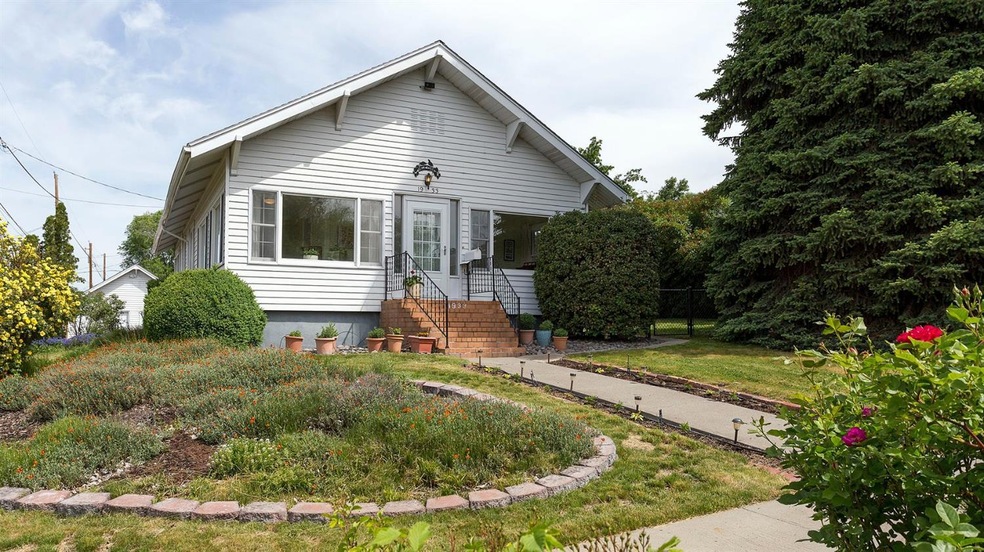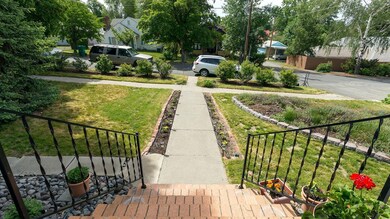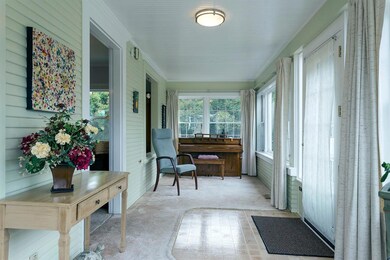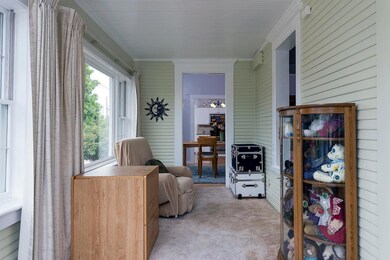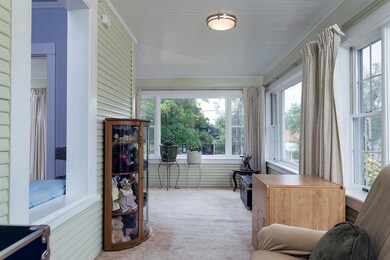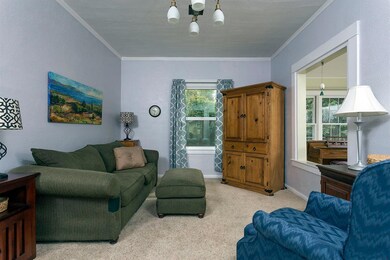
$250,000
- 5 Beds
- 2 Baths
- 2,472 Sq Ft
- 2043 Melrose St
- Klamath Falls, OR
Spacious and versatile 5-bedroom, 2-bath home on a .20-acre lot in the desirable Hillside neighborhood, complete with city views from the front porch. Step inside to a bright and airy living room with beautiful hardwood floors, flowing into a functional dining space and kitchen featuring lots of counter space and French doors that open to a sunny deck that's perfect for morning coffee or evening
Nick Shivers Keller Williams PDX Central
