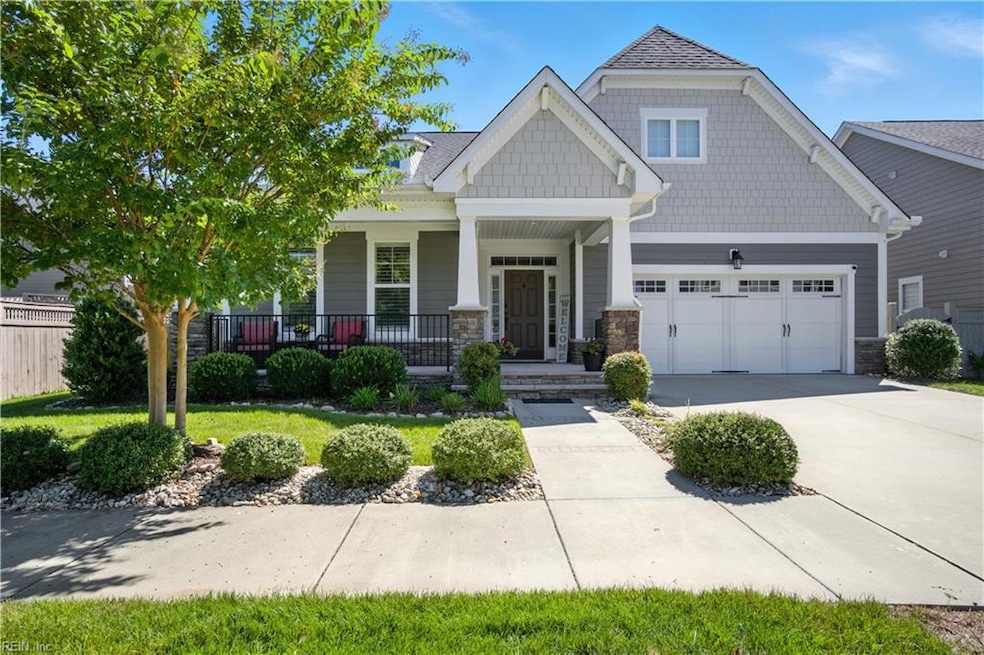
1933 Quincy Way Virginia Beach, VA 23456
Virginia Beach Central NeighborhoodEstimated payment $5,648/month
Highlights
- Popular Property
- Fitness Center
- Clubhouse
- Princess Anne Elementary School Rated A
- Craftsman Architecture
- Main Floor Primary Bedroom
About This Home
Immaculate, energy-efficient home loaded with modern comforts, and luxury upgrades! First-floor primary suite w/ dual closets, gourmet kitchen w/ butler's pantry, and a flexible main-level room for office or guests. Converted attic space adds comfort and versatility for potential office or craft room, while temp-controlled walk-in attic spaces offer abundant storage. Plantation shutters, smart thermostat, tankless water heater w/ recirculation pump, and brand new solar energy system provide Modern Comforts and Energy Efficiency! No monthly electric bill and SREC account will transfer to new owner! Outdoors boasts a custom 8x8 shed, backyard landscaping, new pavers & stamped concrete patio, and a French drain system. This home blends luxury, function, and savings in one perfect package.
Home Details
Home Type
- Single Family
Est. Annual Taxes
- $7,215
Year Built
- Built in 2019
Lot Details
- Privacy Fence
- Back Yard Fenced
- Sprinkler System
HOA Fees
- $317 Monthly HOA Fees
Home Design
- Craftsman Architecture
- Transitional Architecture
- Slab Foundation
- Asphalt Shingled Roof
Interior Spaces
- 2,900 Sq Ft Home
- 2-Story Property
- Bar
- Ceiling Fan
- Gas Fireplace
- Plantation Shutters
- Entrance Foyer
- Home Office
- Utility Room
- Washer and Dryer Hookup
- Attic
Kitchen
- Breakfast Area or Nook
- Gas Range
- Microwave
- Dishwasher
- Disposal
Flooring
- Carpet
- Laminate
- Ceramic Tile
Bedrooms and Bathrooms
- 4 Bedrooms
- Primary Bedroom on Main
- En-Suite Primary Bedroom
- Walk-In Closet
- Dual Vanity Sinks in Primary Bathroom
Parking
- 2 Car Attached Garage
- Garage Door Opener
- On-Street Parking
Outdoor Features
- Patio
- Porch
Schools
- Princess Anne Elementary School
- Princess Anne Middle School
- Kellam High School
Utilities
- Forced Air Zoned Heating and Cooling System
- Heating System Uses Natural Gas
- Tankless Water Heater
- Gas Water Heater
- Cable TV Available
Community Details
Overview
- Ashville Park Subdivision
Amenities
- Clubhouse
Recreation
- Community Playground
- Fitness Center
- Community Pool
Map
Home Values in the Area
Average Home Value in this Area
Tax History
| Year | Tax Paid | Tax Assessment Tax Assessment Total Assessment is a certain percentage of the fair market value that is determined by local assessors to be the total taxable value of land and additions on the property. | Land | Improvement |
|---|---|---|---|---|
| 2024 | $7,216 | $743,900 | $225,000 | $518,900 |
| 2023 | $6,470 | $653,500 | $180,000 | $473,500 |
| 2022 | $5,649 | $570,600 | $155,000 | $415,600 |
| 2021 | $5,060 | $511,100 | $141,000 | $370,100 |
| 2020 | $4,951 | $486,600 | $109,000 | $377,600 |
| 2019 | $4,705 | $109,000 | $109,000 | $0 |
| 2018 | $1,093 | $109,000 | $109,000 | $0 |
| 2017 | $1,093 | $109,000 | $109,000 | $0 |
| 2016 | $990 | $100,000 | $100,000 | $0 |
Property History
| Date | Event | Price | Change | Sq Ft Price |
|---|---|---|---|---|
| 09/05/2025 09/05/25 | For Sale | $875,000 | -- | $302 / Sq Ft |
Purchase History
| Date | Type | Sale Price | Title Company |
|---|---|---|---|
| Quit Claim Deed | -- | None Listed On Document | |
| Deed | -- | None Listed On Document | |
| Bargain Sale Deed | $760,000 | Fidelity National Title Insura | |
| Bargain Sale Deed | $630,000 | Accommodation | |
| Warranty Deed | $536,386 | Attorney |
Mortgage History
| Date | Status | Loan Amount | Loan Type |
|---|---|---|---|
| Open | $765,850 | VA | |
| Previous Owner | $456,000 | New Conventional | |
| Previous Owner | $125,000 | New Conventional |
Similar Homes in Virginia Beach, VA
Source: Real Estate Information Network (REIN)
MLS Number: 10600460
APN: 2413-15-9746
- 1936 Terramar Ln
- 1933 Terramar Ln
- 2036 Grandon Loop Rd
- 2801 Keokirk Ln
- 2848 Weston Loop
- 2908 Camarillo Ln
- 2860 Camarillo Ln
- 2809 Weston Loop
- 3045 Seaboard Rd
- 2852 Weston Loop
- 1841 Malvern Dr
- 2808 Alford St
- 2856 Weston Loop
- 2972 Weston Loop
- The Iris Plan at Ashville Park
- The Covington II Plan at Ashville Park
- The Gardenia II Plan at Ashville Park
- The Roseleigh II Plan at Ashville Park
- The Bradford Plan at Ashville Park
- The Concord Plan at Ashville Park
- 2208 Martlet Ln
- 2621 Meckley Ct
- 2412 Wessington Dr
- 2509 Elson Green Ave
- 2460 Dillingham Rd
- 2335 Charing Cross Rd
- 2703 Bracston Rd
- 2465 Entrada Dr
- 2102 Verona Quay
- 1304 Warner Hall Dr
- 2432 Lewis Dr
- 2273 Rio Rancho Dr
- 1164 Hopemont Dr
- 1901 Haviland Dr
- 1076 Casanova Dr
- 1101 Debussy Ct
- 1100 Nipigon Ct
- 1848 Gershwin Dr
- 1170 Gunn Hall Dr
- 2332 Wallington Way






