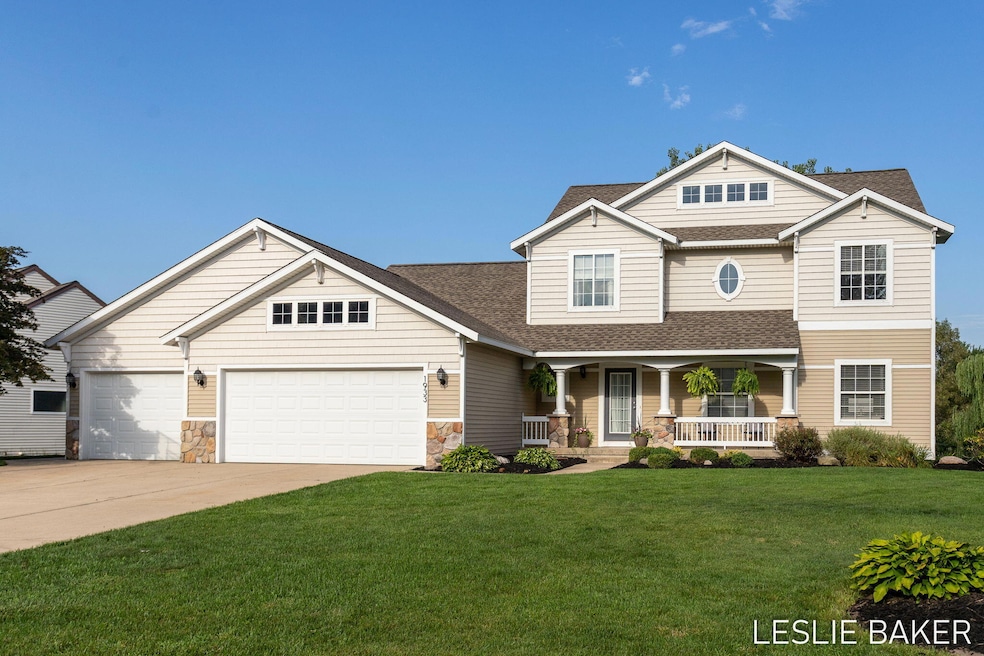
1933 Sugar Creek Ct Zeeland, MI 49464
Estimated payment $3,695/month
Highlights
- Craftsman Architecture
- Deck
- Vaulted Ceiling
- Lincoln Elementary School Rated A-
- Family Room with Fireplace
- Mud Room
About This Home
Tucked away at the back of the desirable Sundance neighborhood with a community pool, soccer fields, bus depot, and plenty of green space, this 6-bedroom, 3.5-bath home with a NEW ROOF in 2025 offers exceptional value in the Zeeland Public School district. Conveniently located near highways, downtown Zeeland, and just 20 minutes from the shores of Lake Michigan, it's the perfect balance of community living and easy access to local amenities. Inside, enjoy both formal and casual living spaces, including a formal living and dining room plus an open family room with a cozy gas fireplace. The kitchen offers casual dining with sliders to the deck—ideal for grilling and outdoor entertaining. Upstairs, the spacious primary suite includes a private bath, while three additional bedrooms and a full bath provide plenty of space for family and guests. The walkout lower level adds versatility with two more bedrooms (one perfect for a home office), a large recreation area, ample storage, and access to a patio. With a 3-stall garage, move-in-ready layout, and an unbeatable location, this home delivers space, comfort, and convenience in one package.
Home Details
Home Type
- Single Family
Est. Annual Taxes
- $6,251
Year Built
- Built in 2003
Lot Details
- 0.34 Acre Lot
- Lot Dimensions are 64 x 155 x 82 x 164
- Shrub
- Sprinkler System
Parking
- 3 Car Attached Garage
- Front Facing Garage
- Garage Door Opener
Home Design
- Craftsman Architecture
- Traditional Architecture
- Brick or Stone Mason
- Shingle Roof
- Asphalt Roof
- Vinyl Siding
- Stone
Interior Spaces
- 3,779 Sq Ft Home
- 2-Story Property
- Central Vacuum
- Vaulted Ceiling
- Ceiling Fan
- Gas Log Fireplace
- Window Treatments
- Garden Windows
- Window Screens
- Mud Room
- Family Room with Fireplace
Kitchen
- Eat-In Kitchen
- Oven
- Range
- Microwave
- Dishwasher
- Snack Bar or Counter
- Disposal
Flooring
- Carpet
- Laminate
- Ceramic Tile
- Vinyl
Bedrooms and Bathrooms
- 6 Bedrooms
Laundry
- Laundry on main level
- Dryer
- Washer
Finished Basement
- Walk-Out Basement
- Basement Fills Entire Space Under The House
- Sump Pump
Home Security
- Storm Windows
- Fire and Smoke Detector
Outdoor Features
- Deck
- Patio
Schools
- Lincoln Elementary School
- Cityside Middle School
- Zeeland East High School
Utilities
- Forced Air Heating and Cooling System
- Heating System Uses Natural Gas
- Natural Gas Water Heater
- High Speed Internet
- Phone Available
- Cable TV Available
Community Details
Overview
- Property has a Home Owners Association
- Built by Bosgraaf Builders
- Sundance Subdivision
Recreation
- Community Playground
- Community Pool
Map
Home Values in the Area
Average Home Value in this Area
Tax History
| Year | Tax Paid | Tax Assessment Tax Assessment Total Assessment is a certain percentage of the fair market value that is determined by local assessors to be the total taxable value of land and additions on the property. | Land | Improvement |
|---|---|---|---|---|
| 2025 | $6,088 | $245,100 | $0 | $0 |
| 2024 | $3,882 | $217,800 | $0 | $0 |
| 2023 | $3,706 | $190,700 | $0 | $0 |
| 2022 | $5,516 | $173,500 | $0 | $0 |
| 2021 | $5,515 | $166,500 | $0 | $0 |
| 2020 | $4,001 | $154,400 | $0 | $0 |
| 2019 | $3,999 | $154,400 | $0 | $0 |
| 2018 | $4,562 | $138,700 | $0 | $0 |
| 2017 | -- | $138,700 | $0 | $0 |
| 2016 | -- | $129,000 | $0 | $0 |
| 2015 | -- | $129,000 | $0 | $0 |
| 2014 | -- | $121,700 | $0 | $0 |
Property History
| Date | Event | Price | Change | Sq Ft Price |
|---|---|---|---|---|
| 08/19/2025 08/19/25 | Pending | -- | -- | -- |
| 08/15/2025 08/15/25 | For Sale | $582,500 | -- | $154 / Sq Ft |
Purchase History
| Date | Type | Sale Price | Title Company |
|---|---|---|---|
| Quit Claim Deed | -- | -- | |
| Warranty Deed | $310,000 | Chicago Title Of Mi Inc | |
| Warranty Deed | $56,500 | Metropolitan Title Company |
Mortgage History
| Date | Status | Loan Amount | Loan Type |
|---|---|---|---|
| Open | $356,300 | New Conventional | |
| Closed | $306,000 | New Conventional | |
| Previous Owner | $248,000 | New Conventional | |
| Previous Owner | $185,000 | Construction |
Similar Homes in Zeeland, MI
Source: Southwestern Michigan Association of REALTORS®
MLS Number: 25041602
APN: 70-17-20-312-003
- 1939 Sugarcreek Ct
- 8469 Whispering Pine Ct
- 1439 84th Ave
- 654 E Central Ave
- 232 S Division St
- 222 S Park St
- 1332 Fluorite Ave
- 221 S Maple St
- 9139 Perry Ct Unit Lot A
- 9140 Perry Ct Unit Lot B
- 9156 Perry Ct Unit Lot C
- 9180 Perry Ct Unit Lot D
- 8737 Summit Ct
- 1744 N Trillium Cir Unit 20
- 7584 Ridgeline Dr
- 7535 Rivertrail Ct
- 1190 Mid Bluff Dr
- 975 Bluff Lake Dr
- 1119 Mid Bluff Dr
- 39 W Cherry Ave






