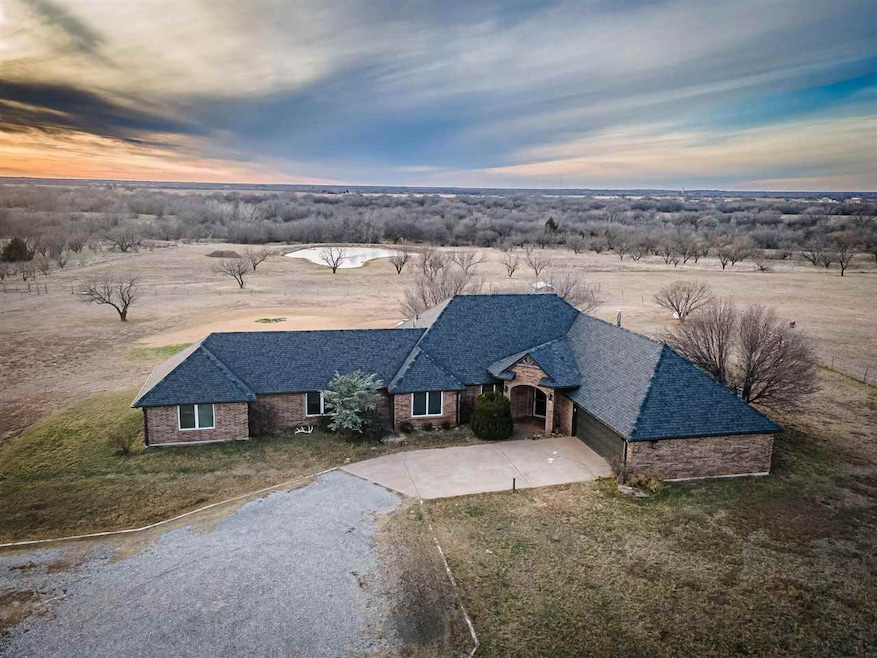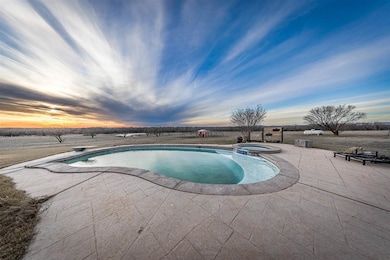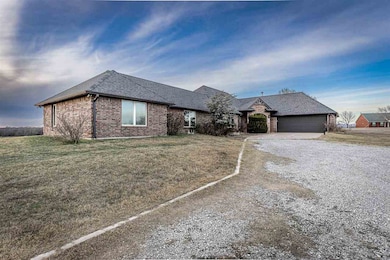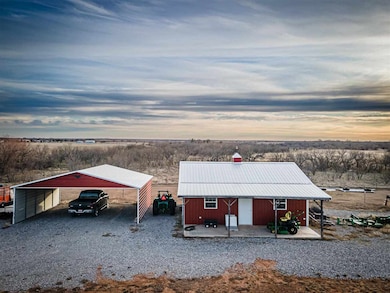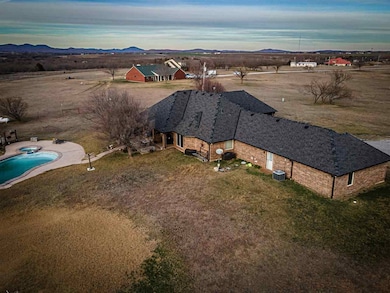
Estimated payment $3,309/month
Highlights
- Barn
- Safe Room
- RV Access or Parking
- Cache Primary Elementary School Rated A-
- In Ground Pool
- 20 Acre Lot
About This Home
Welcome to Luxury Country Living in the Cache School District! Experience the perfect blend of comfort, space, and scenic beauty with this exceptional 6-bedroom, 2.75-bath home offering approximately 2,900 sq ft of living space. Nestled on 20 acres MOL, this estate features a 2-car garage with extra storage, open-concept living, and a chef’s kitchen with quartz countertops and abundant cabinetry. The spa-inspired primary suite offers the ultimate retreat. ? Recent Upgrades Include: New water heater Updated woodwork and modern lighting Fresh interior paint New pool pump ??? Property Features: 24x30 shop + 3-car carport with RV electrical hookup 16x10 animal shelter, chicken coop, and in-ground pool 1-acre stocked pond Private access to Blue Beaver Creek (year-round water) 2 storm shelters for added safety Enjoy breathtaking mountain views, serene sunrises, and peaceful evenings from your covered patio or poolside lounge. With space for fishing, hunting, and nature walks, this property delivers the best of outdoor living. Located just 10 minutes from Cache schools, with easy access to shopping and medical services. ?? Bonus: Red Elk Road is currently being improved for enhanced access to the property. With an acceptable offer, seller will provide a buyer credit of up to $750 toward opening and cleaning the swimming pool—just in time for summer fun! Don’t miss this rare opportunity to own a one-of-a-kind country retreat in Southwest Oklahoma!
Home Details
Home Type
- Single Family
Year Built
- Built in 2001 | Remodeled
Lot Details
- 20 Acre Lot
- Cross Fenced
- Partially Fenced Property
- Wire Fence
Home Design
- Brick Veneer
- Slab Foundation
- Ridge Vents on the Roof
- Composition Roof
Interior Spaces
- 2,900 Sq Ft Home
- 1-Story Property
- Open Floorplan
- Ceiling height between 8 to 10 feet
- Ceiling Fan
- Wood Burning Stove
- Wood Burning Fireplace
- Double Pane Windows
- Window Treatments
- Combination Kitchen and Dining Room
- Workshop
- Utility Room
- Attic Floors
Kitchen
- Single Oven
- Microwave
- Dishwasher
- Kitchen Island
- Quartz Countertops
- Disposal
Flooring
- Carpet
- Laminate
- Concrete
- Ceramic Tile
Bedrooms and Bathrooms
- 6 Bedrooms
- Walk-In Closet
- 3 Bathrooms
- Whirlpool Bathtub
Laundry
- Dryer
- Washer
Home Security
- Safe Room
- Storm Doors
- Fire and Smoke Detector
Parking
- 2 Car Garage
- 3 Carport Spaces
- Garage Door Opener
- Driveway
- RV Access or Parking
Outdoor Features
- In Ground Pool
- Covered patio or porch
- Fire Pit
- Storm Cellar or Shelter
Schools
- Cache Elementary And Middle School
- Cache Sr Hi High School
Farming
- Barn
Utilities
- Multiple cooling system units
- Central Heating and Cooling System
- Multiple Heating Units
- Heat Pump System
- Rural Water
- Multiple Water Heaters
- Electric Water Heater
- Aerobic Septic System
- Septic System
Map
Home Values in the Area
Average Home Value in this Area
Tax History
| Year | Tax Paid | Tax Assessment Tax Assessment Total Assessment is a certain percentage of the fair market value that is determined by local assessors to be the total taxable value of land and additions on the property. | Land | Improvement |
|---|---|---|---|---|
| 2024 | -- | $37,165 | $124 | $37,041 |
| 2023 | $0 | $37,165 | $124 | $37,041 |
| 2022 | $3,756 | $37,165 | $124 | $37,041 |
| 2021 | $0 | $36,672 | $124 | $36,548 |
| 2020 | $3,756 | $37,044 | $124 | $36,920 |
| 2019 | $3,778 | $37,044 | $124 | $36,920 |
| 2018 | $3,896 | $37,756 | $124 | $37,632 |
| 2017 | $3,108 | $32,125 | $124 | $32,001 |
| 2016 | $2,031 | $21,684 | $124 | $21,560 |
| 2015 | $1,964 | $21,052 | $124 | $20,928 |
| 2014 | $1,878 | $20,439 | $124 | $20,315 |
Property History
| Date | Event | Price | Change | Sq Ft Price |
|---|---|---|---|---|
| 07/24/2025 07/24/25 | Pending | -- | -- | -- |
| 04/25/2025 04/25/25 | Price Changed | $599,000 | -4.2% | $207 / Sq Ft |
| 01/09/2025 01/09/25 | For Sale | $625,000 | -- | $216 / Sq Ft |
Purchase History
| Date | Type | Sale Price | Title Company |
|---|---|---|---|
| Warranty Deed | $359,000 | Southwest Abstract And Title | |
| Warranty Deed | $208,000 | -- |
Mortgage History
| Date | Status | Loan Amount | Loan Type |
|---|---|---|---|
| Open | $333,020 | VA | |
| Closed | $333,020 | VA | |
| Previous Owner | $250,000 | Credit Line Revolving | |
| Previous Owner | $68,500 | Credit Line Revolving | |
| Previous Owner | $150,000 | Credit Line Revolving |
Similar Homes in Cache, OK
Source: Lawton Board of REALTORS®
MLS Number: 167788
APN: 0080966
- 109 SW Elk Creek Loop
- 106 SW Elk Creek Loop
- 141 SW Elk Creek Loop
- 1264 SW Paint Rd
- 621 SW Eden Place
- 587 Spring Creek Rd
- 107 NW Valleybrook Dr
- 9 NW Millcreek Rd
- 2 NW Havenshire Cir
- 66 NW Sandy Trail Ln
- 7 NW Havenshire Cir
- 15 NW Ashbury Way
- TBD Rock Creek Estate
- 393 NW Logue Rd
- 21 NW Heatherstone Dr
- 3 NW Shelter Lake Dr
- 6 NW Lakewood Dr
- 8B NW Pecan Valley Dr
- 31 NW Lakewood Dr
- 0 Mesquite Dr Unit 1179508
