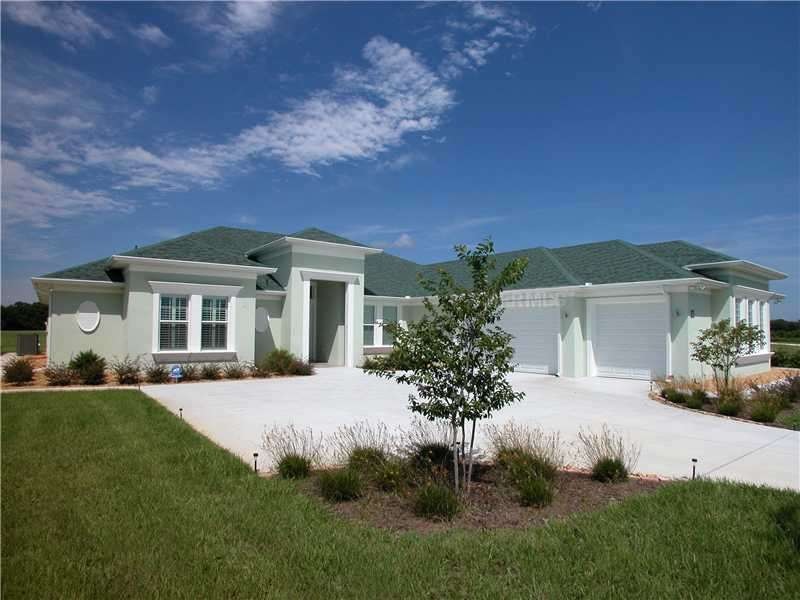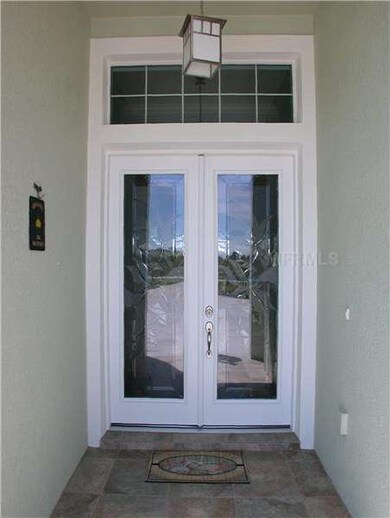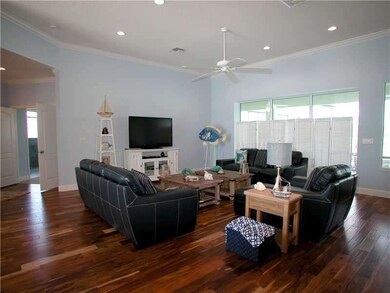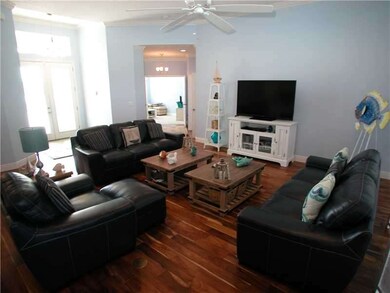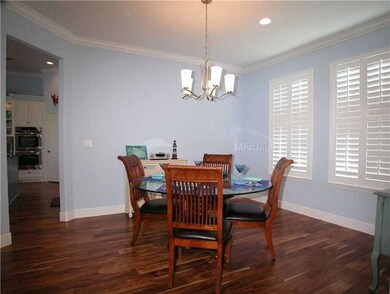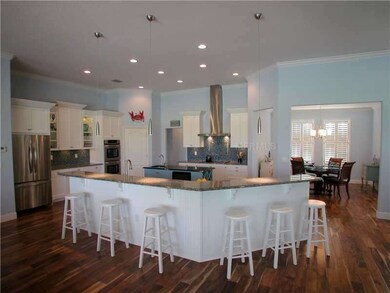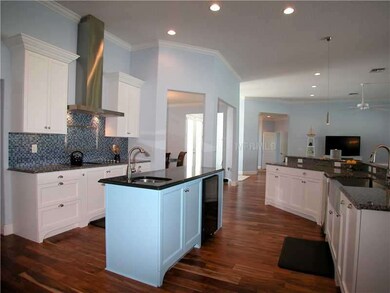
19333 Eagle Run Groveland, FL 34736
Highlights
- Oak Trees
- Gated Community
- Deck
- Heated Indoor Pool
- Open Floorplan
- Contemporary Architecture
About This Home
As of July 2024Beautiful custom built dream home on 5 plus acres in a gated Equestrian Community the Ranch club. Starting with a breathtaking beveled glass 10 ft. entry doors into an open & split floor plan with 14 ft. Cathedral ceilings. Energy efficient appliance, dbl pane window, Plantation Shutters, Dual a/c, crown molding, Mazama handscraped wood floors, 18 inch ceramic, granite countertops in kitchen and all bathrooms. Kitchen offers dbl oven, lot of cabinets, extra-long granite breakfast bar with bead board and Island with prep-sink and a beverage bar. The bathrooms have vessel sink and bathroom heater. Also between bedroom 1 & 2 there is a Jack and Jill Bath. Master Bedroom has tray ceiling French doors leading out to the pool. Master bath his and her sinks, huge glass shower with dual shower head. All shower bathrooms glass doors are coated with Enduro Shield. Enjoy the Screened enclosed heated Salt water pebble finished pool, outdoor shower with hot and cold water, also already plumbed for an outdoor kitchen. Photo Sensor lights around the whole house, extra concrete and stones around the house, gutters, water soften and a deep 160 ft. well and the lot backs up to a Preserve so no rear neighbors. The list goes on move in ready. Come and be one with nature.
Last Agent to Sell the Property
OLYMPUS EXECUTIVE REALTY INC License #0702222 Listed on: 08/26/2013
Home Details
Home Type
- Single Family
Est. Annual Taxes
- $765
Year Built
- Built in 2013
Lot Details
- 5 Acre Lot
- East Facing Home
- Oversized Lot
- Gentle Sloping Lot
- Irrigation
- Oak Trees
HOA Fees
- $100 Monthly HOA Fees
Parking
- 3 Car Attached Garage
- Rear-Facing Garage
- Side Facing Garage
- Garage Door Opener
- Open Parking
Home Design
- Contemporary Architecture
- Slab Foundation
- Shingle Roof
- Block Exterior
- Stucco
Interior Spaces
- 3,351 Sq Ft Home
- Open Floorplan
- Crown Molding
- Tray Ceiling
- Cathedral Ceiling
- Ceiling Fan
- Blinds
- Entrance Foyer
- Family Room Off Kitchen
- Breakfast Room
- Formal Dining Room
- Den
- Inside Utility
- Attic
Kitchen
- Double Oven
- Cooktop
- Microwave
- Dishwasher
- Solid Wood Cabinet
Flooring
- Wood
- Carpet
- Ceramic Tile
Bedrooms and Bathrooms
- 4 Bedrooms
- Split Bedroom Floorplan
- Walk-In Closet
Laundry
- Laundry in unit
- Dryer
- Washer
Home Security
- Security System Owned
- Fire and Smoke Detector
Pool
- Heated Indoor Pool
- Screened Pool
- Spa
- Fence Around Pool
- Outdoor Shower
- Pool Tile
Outdoor Features
- Deck
- Screened Patio
- Exterior Lighting
- Rain Gutters
- Porch
Horse Facilities and Amenities
- Zoned For Horses
Utilities
- Zoned Heating and Cooling
- Well
- Electric Water Heater
- Water Softener is Owned
- Septic Tank
- High Speed Internet
- Cable TV Available
Listing and Financial Details
- Legal Lot and Block 00600 / 00E
- Assessor Parcel Number 25-21-24-180000E00600
Community Details
Overview
- Ranch Club Subdivision
- The community has rules related to deed restrictions
Recreation
- Community Playground
Security
- Gated Community
Ownership History
Purchase Details
Home Financials for this Owner
Home Financials are based on the most recent Mortgage that was taken out on this home.Purchase Details
Home Financials for this Owner
Home Financials are based on the most recent Mortgage that was taken out on this home.Purchase Details
Home Financials for this Owner
Home Financials are based on the most recent Mortgage that was taken out on this home.Purchase Details
Purchase Details
Similar Homes in the area
Home Values in the Area
Average Home Value in this Area
Purchase History
| Date | Type | Sale Price | Title Company |
|---|---|---|---|
| Warranty Deed | $950,000 | Diligence Title Llc | |
| Warranty Deed | $530,000 | Attorney | |
| Warranty Deed | $420,000 | Watson Title Services Inc | |
| Interfamily Deed Transfer | -- | Attorney | |
| Warranty Deed | $210,000 | Watson Title Services Inc |
Mortgage History
| Date | Status | Loan Amount | Loan Type |
|---|---|---|---|
| Open | $950,000 | VA | |
| Previous Owner | $371,000 | New Conventional | |
| Previous Owner | $389,500 | New Conventional | |
| Previous Owner | $180,000 | Future Advance Clause Open End Mortgage |
Property History
| Date | Event | Price | Change | Sq Ft Price |
|---|---|---|---|---|
| 07/12/2024 07/12/24 | Sold | $950,000 | +0.1% | $283 / Sq Ft |
| 06/24/2024 06/24/24 | Pending | -- | -- | -- |
| 06/17/2024 06/17/24 | Price Changed | $949,000 | -3.1% | $283 / Sq Ft |
| 05/28/2024 05/28/24 | For Sale | $979,000 | +84.7% | $292 / Sq Ft |
| 05/29/2020 05/29/20 | Sold | $530,000 | +1.0% | $158 / Sq Ft |
| 03/06/2020 03/06/20 | Pending | -- | -- | -- |
| 03/03/2020 03/03/20 | Price Changed | $525,000 | -4.4% | $157 / Sq Ft |
| 02/10/2020 02/10/20 | For Sale | $549,000 | +30.7% | $164 / Sq Ft |
| 08/20/2014 08/20/14 | Sold | $420,000 | -9.7% | $125 / Sq Ft |
| 05/05/2014 05/05/14 | Pending | -- | -- | -- |
| 04/01/2014 04/01/14 | Price Changed | $464,900 | 0.0% | $139 / Sq Ft |
| 04/01/2014 04/01/14 | For Sale | $464,900 | +10.7% | $139 / Sq Ft |
| 04/01/2014 04/01/14 | Off Market | $420,000 | -- | -- |
| 02/19/2014 02/19/14 | Price Changed | $479,900 | -2.7% | $143 / Sq Ft |
| 01/23/2014 01/23/14 | Price Changed | $493,000 | -1.2% | $147 / Sq Ft |
| 01/12/2014 01/12/14 | Price Changed | $499,000 | -3.1% | $149 / Sq Ft |
| 12/05/2013 12/05/13 | Price Changed | $515,000 | -6.3% | $154 / Sq Ft |
| 11/12/2013 11/12/13 | Price Changed | $549,900 | -8.3% | $164 / Sq Ft |
| 10/05/2013 10/05/13 | Price Changed | $599,900 | -17.3% | $179 / Sq Ft |
| 08/26/2013 08/26/13 | For Sale | $725,000 | +57.4% | $216 / Sq Ft |
| 03/13/2013 03/13/13 | Sold | $460,700 | 0.0% | $137 / Sq Ft |
| 03/13/2013 03/13/13 | Pending | -- | -- | -- |
| 03/11/2013 03/11/13 | For Sale | $460,700 | -- | $137 / Sq Ft |
Tax History Compared to Growth
Tax History
| Year | Tax Paid | Tax Assessment Tax Assessment Total Assessment is a certain percentage of the fair market value that is determined by local assessors to be the total taxable value of land and additions on the property. | Land | Improvement |
|---|---|---|---|---|
| 2025 | $9,756 | $812,354 | $307,522 | $504,832 |
| 2024 | $9,756 | $812,354 | $307,522 | $504,832 |
| 2023 | $9,756 | $722,510 | $307,522 | $414,988 |
| 2022 | $7,738 | $553,365 | $139,163 | $414,202 |
| 2021 | $7,176 | $488,968 | $0 | $0 |
| 2020 | $5,430 | $396,831 | $0 | $0 |
| 2019 | $5,590 | $387,910 | $0 | $0 |
| 2018 | $5,373 | $380,678 | $0 | $0 |
| 2017 | $5,257 | $372,849 | $0 | $0 |
| 2016 | $5,259 | $365,181 | $0 | $0 |
| 2015 | $5,404 | $362,643 | $0 | $0 |
| 2014 | $4,433 | $296,822 | $0 | $0 |
Agents Affiliated with this Home
-

Seller's Agent in 2024
Patti-Jo Jungreis
ALL REAL ESTATE & INVESTMENTS
(352) 874-8909
149 Total Sales
-
P
Buyer's Agent in 2024
Philip Armstrong
STARLIGHT REAL ESTATE SERVICE LLC
(724) 766-5322
5 Total Sales
-

Seller's Agent in 2020
Lauri Grizzard
ERA GRIZZARD REAL ESTATE
(352) 267-1420
45 Total Sales
-

Seller Co-Listing Agent in 2020
Sharon Wooten
ERA GRIZZARD REAL ESTATE
(352) 255-6115
62 Total Sales
-

Seller's Agent in 2014
Karen Giehl, PA
OLYMPUS EXECUTIVE REALTY INC
(352) 267-2647
18 Total Sales
-

Buyer's Agent in 2014
Noel Lawrence
TRI COAST REALTY LLC
(352) 446-4918
49 Total Sales
Map
Source: Stellar MLS
MLS Number: G4698104
APN: 25-21-24-1800-00E-00600
- 0 Eagle Run (Lot 6) Unit MFRG5095171
- 19711 Eagle Run
- 0 Eagle Run Unit MFRP4935421
- 0 Eagle Run Unit MFRTB8395991
- 19435 Villa City Rd
- 5825 Lake Emma Ct
- 19100 County Road 33
- 5531 Marys Villa Rd
- 5910 Lake Emma Ct
- 20505 Queen Alexandra Dr
- 6136 Lake Emma Rd
- 18139 Great Blue Heron Dr
- 20542 Queen Alexandra Dr
- 4798 Indigo Rd
- 0 Middle St
- 20631 Prince Ranier Place
- 0 Villa City Rd Unit MFRO6315394
- 20740 Queen Alexandra Dr
- 20744 Queen Alexandra Dr
- 20751 Queen Alexandra Dr
