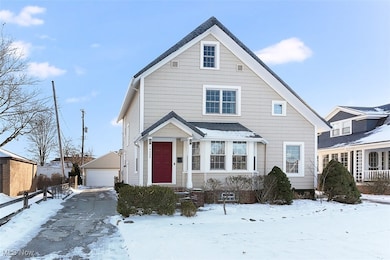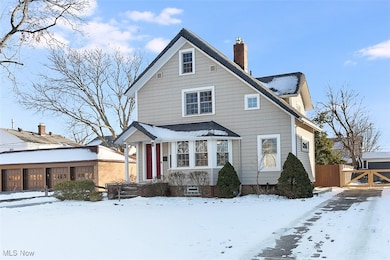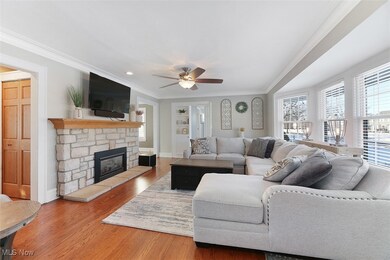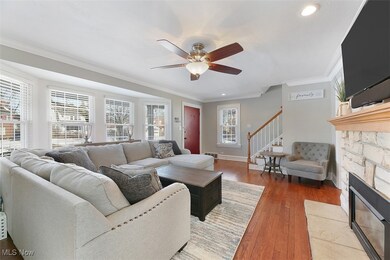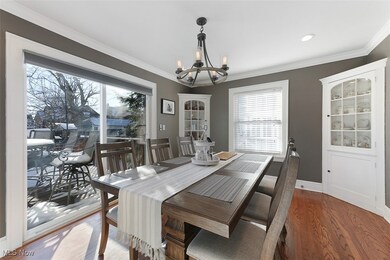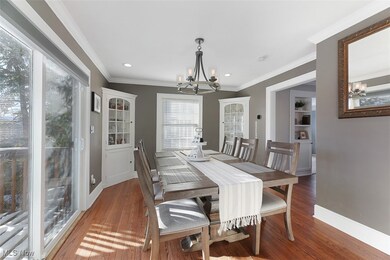
19335 Laurel Ave Rocky River, OH 44116
Highlights
- Colonial Architecture
- Deck
- No HOA
- Kensington Intermediate Elementary School Rated A
- 1 Fireplace
- 2 Car Detached Garage
About This Home
As of February 2025Welcome to this beautifully maintained and updated colonial, nestled in the desirable Library District of Rocky River. Boasting all the vintage charm you’d expect, this home features beautifully refinished hardwood flooring, large bay window, crown molding and an inviting brick fireplace in the Living Room. Cozy first floor study with attached half bath (added 2022). Refinished hardwood floors, crown molding and original built-in corner cabinets grace the Dining Room. Kitchen with granite counters & stainless-steel appliances (counters and flooring were updated in 2022). A nice-sized pantry with pull out shelves were added as well. The dining room and kitchen have electronic/remote-controlled blinds on the sliding doors. All main level and upstairs rooms painted 2021-2024. Carpeting in main floor office space, stairs and upstairs hallway installed 2022. Upstairs are 3 bedrooms and a full bath (updated 2021). The spacious owner’s suite has hardwood floors, a cedar closet and original built-in drawers and additional knee wall storage. There is also walk-up access to the enormous attic for additional storage! Hardwood flooring is present in the 2 secondary bedrooms under the carpeting. The partially finished basement has a laundry area (washer & dryer stay; dryer can be electric or gas) and newer AC (2024). 200 Amp electrical panel installed 2022. Nice workbench area for hobbies. Entertaining will be a delight with the expansive rear deck (stained in 2023, string lighting stays!), paver patio, shed and fully fenced back yard. The oversized 2-car detached garage was built in 2006. Abundant storage throughout the home. TV mount in living room, smart thermostat & Ring doorbell stay. Don’t miss this wonderful opportunity, schedule your showing today!
Last Agent to Sell the Property
RE/MAX Haven Realty Brokerage Phone: 216-970-0238 License #426233 Listed on: 01/13/2025

Home Details
Home Type
- Single Family
Est. Annual Taxes
- $6,736
Year Built
- Built in 1925
Lot Details
- 6,852 Sq Ft Lot
- Lot Dimensions are 50x137
- North Facing Home
- Privacy Fence
- Landscaped
- Level Lot
Parking
- 2 Car Detached Garage
Home Design
- Colonial Architecture
- Brick Exterior Construction
- Fiberglass Roof
- Asphalt Roof
- Vinyl Siding
Interior Spaces
- 2-Story Property
- Built-In Features
- 1 Fireplace
- Partially Finished Basement
- Laundry in Basement
Kitchen
- Range
- Microwave
- Dishwasher
Bedrooms and Bathrooms
- 3 Bedrooms
- 1.5 Bathrooms
Laundry
- Dryer
- Washer
Additional Features
- Deck
- Forced Air Heating and Cooling System
Community Details
- No Home Owners Association
- River Wood Pk Sub Subdivision
Listing and Financial Details
- Assessor Parcel Number 301-30-068
Ownership History
Purchase Details
Home Financials for this Owner
Home Financials are based on the most recent Mortgage that was taken out on this home.Purchase Details
Home Financials for this Owner
Home Financials are based on the most recent Mortgage that was taken out on this home.Purchase Details
Purchase Details
Home Financials for this Owner
Home Financials are based on the most recent Mortgage that was taken out on this home.Purchase Details
Home Financials for this Owner
Home Financials are based on the most recent Mortgage that was taken out on this home.Purchase Details
Home Financials for this Owner
Home Financials are based on the most recent Mortgage that was taken out on this home.Purchase Details
Home Financials for this Owner
Home Financials are based on the most recent Mortgage that was taken out on this home.Purchase Details
Purchase Details
Purchase Details
Purchase Details
Similar Homes in Rocky River, OH
Home Values in the Area
Average Home Value in this Area
Purchase History
| Date | Type | Sale Price | Title Company |
|---|---|---|---|
| Deed | $371,000 | None Listed On Document | |
| Warranty Deed | $280,000 | Erieview Title | |
| Interfamily Deed Transfer | -- | None Available | |
| Interfamily Deed Transfer | -- | Nations Title | |
| Warranty Deed | $198,500 | Attorney | |
| Survivorship Deed | $180,500 | Real Living Title Agency Ltd | |
| Warranty Deed | $65,000 | -- | |
| Deed | -- | -- | |
| Deed | -- | -- | |
| Deed | -- | -- | |
| Deed | -- | -- |
Mortgage History
| Date | Status | Loan Amount | Loan Type |
|---|---|---|---|
| Open | $296,800 | New Conventional | |
| Previous Owner | $224,000 | Purchase Money Mortgage | |
| Previous Owner | $146,100 | New Conventional | |
| Previous Owner | $39,700 | Stand Alone Second | |
| Previous Owner | $158,800 | New Conventional | |
| Previous Owner | $27,075 | Credit Line Revolving | |
| Previous Owner | $144,400 | Purchase Money Mortgage | |
| Previous Owner | $45,565 | Seller Take Back |
Property History
| Date | Event | Price | Change | Sq Ft Price |
|---|---|---|---|---|
| 02/25/2025 02/25/25 | Sold | $371,000 | +0.3% | $179 / Sq Ft |
| 01/19/2025 01/19/25 | Pending | -- | -- | -- |
| 01/13/2025 01/13/25 | For Sale | $369,900 | +32.1% | $179 / Sq Ft |
| 10/01/2021 10/01/21 | Sold | $280,000 | -1.8% | $135 / Sq Ft |
| 08/30/2021 08/30/21 | Pending | -- | -- | -- |
| 08/23/2021 08/23/21 | Price Changed | $285,000 | -4.7% | $138 / Sq Ft |
| 08/02/2021 08/02/21 | Price Changed | $299,000 | -3.5% | $145 / Sq Ft |
| 07/28/2021 07/28/21 | For Sale | $310,000 | -- | $150 / Sq Ft |
Tax History Compared to Growth
Tax History
| Year | Tax Paid | Tax Assessment Tax Assessment Total Assessment is a certain percentage of the fair market value that is determined by local assessors to be the total taxable value of land and additions on the property. | Land | Improvement |
|---|---|---|---|---|
| 2024 | $5,319 | $96,215 | $18,340 | $77,875 |
| 2023 | $6,736 | $101,050 | $22,050 | $79,000 |
| 2022 | $6,690 | $101,050 | $22,050 | $79,000 |
| 2021 | $6,126 | $101,050 | $22,050 | $79,000 |
| 2020 | $5,563 | $80,190 | $17,500 | $62,690 |
| 2019 | $5,467 | $229,100 | $50,000 | $179,100 |
| 2018 | $5,359 | $80,190 | $17,500 | $62,690 |
| 2017 | $5,410 | $72,280 | $14,140 | $58,140 |
| 2016 | $5,267 | $72,280 | $14,140 | $58,140 |
| 2015 | $4,929 | $72,280 | $14,140 | $58,140 |
| 2014 | $4,929 | $64,550 | $12,640 | $51,910 |
Agents Affiliated with this Home
-
G
Seller's Agent in 2025
Gallmann Group
RE/MAX
(440) 343-0314
2 in this area
431 Total Sales
-

Seller Co-Listing Agent in 2025
Jill Wurst
RE/MAX
(216) 970-0238
1 in this area
58 Total Sales
-

Buyer's Agent in 2025
Jane Vitou
Keller Williams Citywide
(440) 725-1434
49 in this area
148 Total Sales
-
M
Buyer Co-Listing Agent in 2025
Michael Vitou
Keller Williams Citywide
(440) 465-3196
2 in this area
5 Total Sales
-

Seller's Agent in 2021
David Gresko
EXP Realty, LLC.
(440) 835-8300
2 in this area
93 Total Sales
-

Seller Co-Listing Agent in 2021
Dean Schuster
Berkshire Hathaway HomeServices Stouffer Realty
(216) 816-1420
1 in this area
13 Total Sales
Map
Source: MLS Now
MLS Number: 5092748
APN: 301-30-068
- 19517 Telbir Ave
- 18975 Inglewood Ave
- 18969 Colahan Dr
- 2089 Wooster Rd Unit C42
- 2039 Wooster Rd Unit D51
- 18950 Rockcliff Dr
- 19851 Westway Dr
- 1744 Lakeview Ave
- 1479 Prospect Ave
- 19225 Eastlook Rd
- 20333 Detroit Rd
- 20333 Detroit Rd Unit 412
- 2666 Westmoor Rd
- 2694 Westmoor Rd
- 20559 Morewood Pkwy
- 2121 Valley View Dr
- 20329 Marian Ln
- 20652 Detroit Rd
- 20681 Beachwood Dr
- 1464 Riverside Dr

