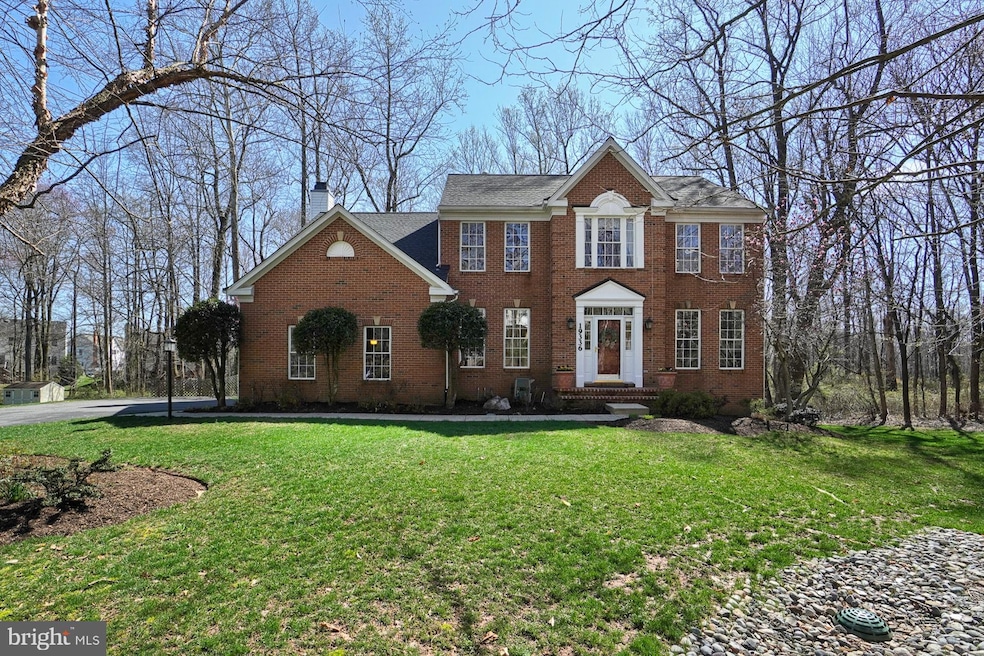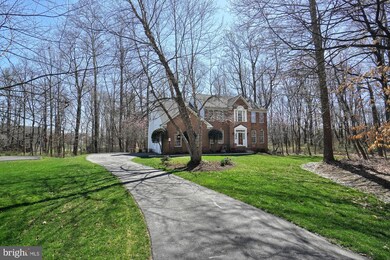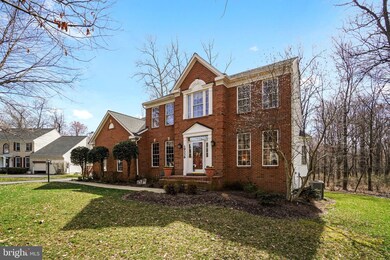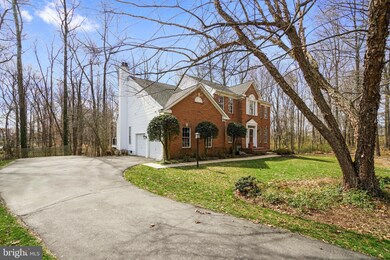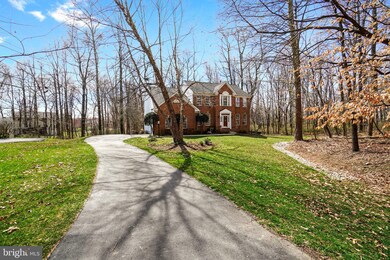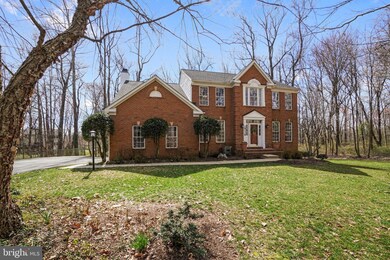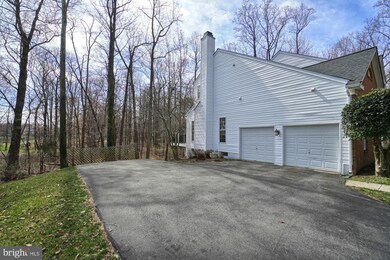
19336 Cissel Manor Dr Poolesville, MD 20837
Estimated Value: $920,490 - $990,000
Highlights
- Colonial Architecture
- Deck
- Recreation Room
- Poolesville Elementary School Rated A
- Premium Lot
- Backs to Trees or Woods
About This Home
As of June 2020Open House cancelled. Under Contract! Don't miss this one---this is the ultra clean home you've been waiting for in Poolesville! Meticulously cared for, always maintained, and consistently upgraded/updated, this 5 bedroom brick-front Winchester-built colonial in the famed Woods of Tama neighborhood will be at the top of everyone's lists! The long, private drive brings you to a property that you'll be proud to call your "forever home". An elegant two-story foyer with rich hardwood floors throughout the main level is your starting point. Go straight to the kitchen and family room (w/fireplace), where updated stainless appliances, granite counters, and one of the most inviting sun-splashed settings you'll see in Poolesville awaits you. While this big open space was built for entertaining, the room proportions are perfect for everything from neighbor-filled parties to intimate family meals (and homework too!). The wall of windows and doors across the back of the home will bring the natural setting to you. The expansive deck, backing to a level backyard then woods, will be THE spring/summer spot for a book or a glass of wine. The entire main level, including the large dining room and entrance room, will be your family gathering place. Don't forget the main floor laundry and professional french-doored office with build-ins, and FIOs high-speed internet (and TV)! Upstairs it gets even better with four BIG bedrooms including a master suite with sitting room, large walk-in closets, and a remodeled master bath that should be featured in a magazine! The basement is the ultimate place to store the kids with plenty of play space and a WALK OUT to the private backyard, plus a "real" bedroom and a full bath. Plenty of storage space plus a workshop too! Looking for specific upgrades? The high-end HVAC was replaced in 2013, a new hot water heater was installed in 2012, and the new architectural shingle roof was a fresh addition just last month! Walk to shopping, restaurants, parks, and trails. Easy commute to everywhere! It's time to make the best small town in Maryland, featuring top-ranked Poolesville High School, your new home! All COVID-19 protocols shall be observed, including only one set of visitors (three persons) at a time, touch surfaces cleaned, and doors opened prior to visit. Listing agent will always be available to answer any questions and will be happy to show your clients the property for you. Live streaming video showing also available by appointment.
Home Details
Home Type
- Single Family
Est. Annual Taxes
- $7,855
Year Built
- Built in 1999
Lot Details
- 0.71 Acre Lot
- Premium Lot
- Backs to Trees or Woods
- Property is in very good condition
- Property is zoned RE2, Residential. No annual front foot fee!
Parking
- 2 Car Direct Access Garage
- 2 Driveway Spaces
- Side Facing Garage
Home Design
- Colonial Architecture
- Architectural Shingle Roof
- Concrete Perimeter Foundation
Interior Spaces
- Property has 3 Levels
- Wet Bar
- Built-In Features
- Ceiling height of 9 feet or more
- Fireplace Mantel
- Double Pane Windows
- Bay Window
- Window Screens
- French Doors
- Insulated Doors
- Six Panel Doors
- Entrance Foyer
- Family Room Off Kitchen
- Living Room
- Dining Room
- Den
- Recreation Room
- Workshop
- Storage Room
Kitchen
- Breakfast Area or Nook
- Built-In Self-Cleaning Double Oven
- Gas Oven or Range
- Stove
- Down Draft Cooktop
- Microwave
- Ice Maker
- Dishwasher
- Kitchen Island
- Disposal
Flooring
- Wood
- Carpet
- Ceramic Tile
Bedrooms and Bathrooms
- En-Suite Primary Bedroom
- En-Suite Bathroom
- Whirlpool Bathtub
Laundry
- Dryer
- Washer
Finished Basement
- Walk-Out Basement
- Workshop
Outdoor Features
- Deck
Schools
- Poolesville Elementary School
- John H. Poole Middle School
- Poolesville High School
Utilities
- Forced Air Heating and Cooling System
- Vented Exhaust Fan
- 200+ Amp Service
- Natural Gas Water Heater
- Municipal Trash
- Fiber Optics Available
Listing and Financial Details
- Tax Lot 34
- Assessor Parcel Number 160303094711
Community Details
Overview
- No Home Owners Association
- Built by Winchester
- Woods At Tama Subdivision, Sinclair Floorplan
Recreation
- Community Pool
Ownership History
Purchase Details
Home Financials for this Owner
Home Financials are based on the most recent Mortgage that was taken out on this home.Purchase Details
Purchase Details
Purchase Details
Similar Homes in Poolesville, MD
Home Values in the Area
Average Home Value in this Area
Purchase History
| Date | Buyer | Sale Price | Title Company |
|---|---|---|---|
| Velez Erin | $685,000 | Sage Title Group Llc | |
| Bradshaw Lawrence R | -- | None Available | |
| Bradshaw Lawrence R | $408,250 | -- | |
| Winchester Homes Inc | $88,000 | -- |
Mortgage History
| Date | Status | Borrower | Loan Amount |
|---|---|---|---|
| Open | Velez Erin | $500,000 | |
| Closed | Velez Erin | $505,000 | |
| Previous Owner | Bradshaw Lawrence R | $100,000 |
Property History
| Date | Event | Price | Change | Sq Ft Price |
|---|---|---|---|---|
| 06/19/2020 06/19/20 | Sold | $685,000 | -2.1% | $155 / Sq Ft |
| 04/19/2020 04/19/20 | Pending | -- | -- | -- |
| 04/01/2020 04/01/20 | Price Changed | $699,500 | -0.1% | $158 / Sq Ft |
| 03/19/2020 03/19/20 | For Sale | $699,900 | -- | $158 / Sq Ft |
Tax History Compared to Growth
Tax History
| Year | Tax Paid | Tax Assessment Tax Assessment Total Assessment is a certain percentage of the fair market value that is determined by local assessors to be the total taxable value of land and additions on the property. | Land | Improvement |
|---|---|---|---|---|
| 2024 | $8,800 | $675,800 | $208,900 | $466,900 |
| 2023 | $5,306 | $660,667 | $0 | $0 |
| 2022 | $7,344 | $645,533 | $0 | $0 |
| 2021 | $7,186 | $630,400 | $208,900 | $421,500 |
| 2020 | $3,571 | $630,400 | $208,900 | $421,500 |
| 2019 | $7,163 | $630,400 | $208,900 | $421,500 |
| 2018 | $7,424 | $646,200 | $208,900 | $437,300 |
| 2017 | $6,355 | $594,067 | $0 | $0 |
| 2016 | -- | $541,933 | $0 | $0 |
| 2015 | $6,961 | $489,800 | $0 | $0 |
| 2014 | $6,961 | $489,800 | $0 | $0 |
Agents Affiliated with this Home
-
Jim Brown

Seller's Agent in 2020
Jim Brown
LPT Realty, LLC
(301) 221-1988
123 in this area
184 Total Sales
-
Rosie Tomlinson

Seller Co-Listing Agent in 2020
Rosie Tomlinson
LPT Realty, LLC
(301) 906-5886
9 in this area
76 Total Sales
-
Scott Sachs

Buyer's Agent in 2020
Scott Sachs
Compass
(301) 908-4373
1 in this area
272 Total Sales
Map
Source: Bright MLS
MLS Number: MDMC699104
APN: 03-03094711
- 19407 Dry Seneca Ct
- 18409 Mckernon Way
- 18608 Compher Ct
- 19712 Selby Ave
- 19711 Beall St
- 17607 Kohlhoss Rd
- 0 Beallsville Rd Unit MDMC2136882
- 17811 Elgin Rd
- 20014 Haller Ave
- 17427 Hughes Rd
- 19110 Dowden Cir
- 17400 Hughes Rd
- 19509 Fisher Ave Unit (LOT 2)
- 19005 Dowden Cir
- 19507 Fisher Ave Unit (LOT 3)
- 19505 Fisher Ave Unit (LOT 1)
- 19101 Darnestown Rd
- 17202 Spates Hill Rd
- 19917 Spurrier Ave
- 19816 Spurrier Ave
- 19336 Cissel Manor Dr
- 19332 Cissel Manor Dr
- 19402 Cissel Manor Dr
- 19400 Cissel Manor Dr
- 19404 Cissel Manor Dr
- 19324 Cissel Manor Dr
- 18304 Mckernon Way
- 18308 Mckernon Way
- 19316 Cissel Manor Dr
- 18312 Mckernon Way
- 19320 Cissel Manor Dr
- 19602 Lewis Orchard Ln
- 19312 Cissel Manor Dr
- 19530 Lewis Orchard Ln
- 18300 Mckernon Way
- 19526 Lewis Orchard Ln
- 19528 Lewis Orchard Ln
- 3 Charity Hall Cir
- 7 Charity Hall Cir
- 9 Charity Hall Cir
