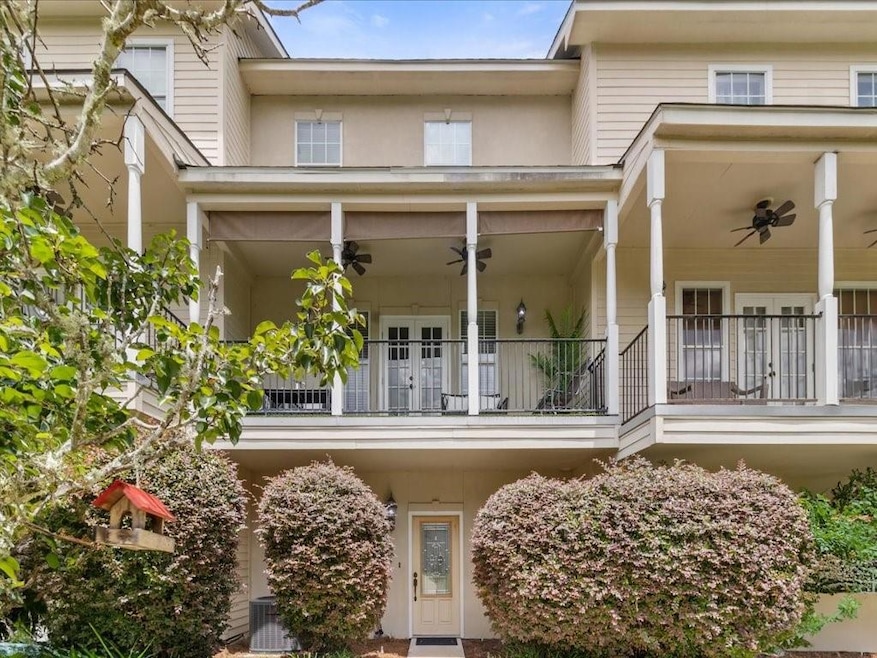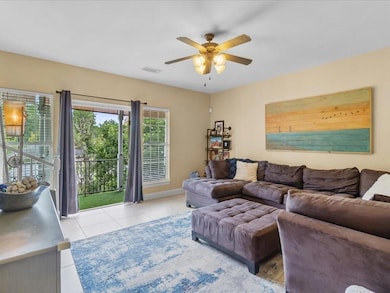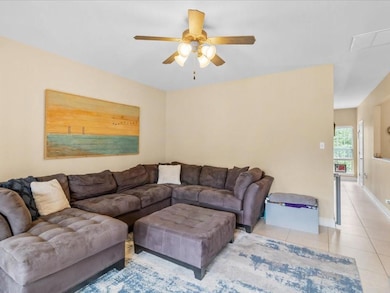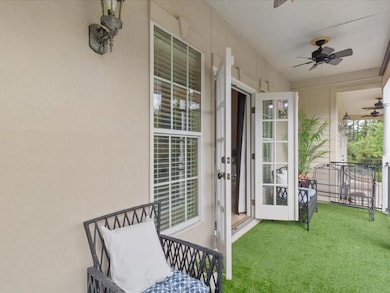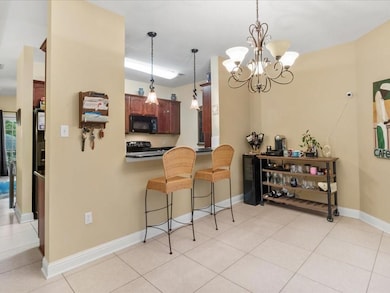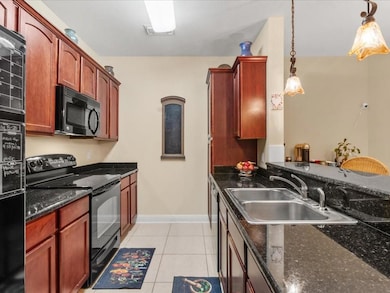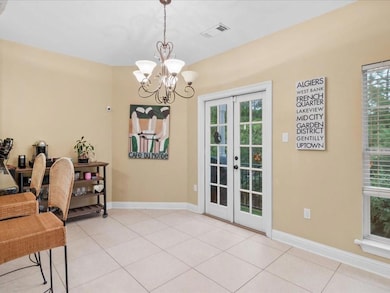19336 Riverview Ct Unit 540 Covington, LA 70433
Estimated payment $1,536/month
Highlights
- Cabana
- Covered Patio or Porch
- Ceiling Fan
- Granite Countertops
- Central Heating and Cooling System
- 1 Car Garage
About This Home
Motivated Sellers! Bring all offers Nestled in the heart of Covington, this 3-bedroom, 3.5-bath townhome delivers the best of low-maintenance living with a bright, open floor plan and community amenities that make every day feel like vacation. Step inside to find a spacious living area filled with natural light and a layout that makes entertaining effortless. Each bedroom has its own private bath, giving every occupant space and privacy. Downstairs, a flexible bedroom suite with a full bath offers endless possibilities — use it as a guest retreat, in-law suite, or even a rental opportunity. Enjoy your morning coffee or evening wine on the balcony overlooking the sparkling pool and pavilion — the perfect spot to unwind. Located just minutes from downtown Covington, shopping, dining, and quick I-12 access, this home delivers both location and lifestyle.
Townhouse Details
Home Type
- Townhome
Year Built
- Built in 2009
Lot Details
- Lot Dimensions are 20x35x20x4x31
- Property is in excellent condition
HOA Fees
- $175 Monthly HOA Fees
Home Design
- Brick Exterior Construction
- Slab Foundation
- Shingle Roof
- Asphalt Shingled Roof
- Concrete Block And Stucco Construction
- HardiePlank Type
Interior Spaces
- 1,607 Sq Ft Home
- Property has 3 Levels
- Ceiling Fan
Kitchen
- Oven
- Range
- Microwave
- Granite Countertops
- Disposal
Bedrooms and Bathrooms
- 3 Bedrooms
Home Security
Parking
- 1 Car Garage
- Garage Door Opener
Pool
- Cabana
- In Ground Pool
Additional Features
- Covered Patio or Porch
- City Lot
- Central Heating and Cooling System
Listing and Financial Details
- Tax Lot 540
- Assessor Parcel Number 33504
Community Details
Overview
- Riverview Subdivision
Recreation
- Community Pool
Security
- Carbon Monoxide Detectors
- Fire and Smoke Detector
Map
Home Values in the Area
Average Home Value in this Area
Tax History
| Year | Tax Paid | Tax Assessment Tax Assessment Total Assessment is a certain percentage of the fair market value that is determined by local assessors to be the total taxable value of land and additions on the property. | Land | Improvement |
|---|---|---|---|---|
| 2025 | $1,087 | $16,451 | $2,000 | $14,451 |
| 2024 | $1,087 | $16,451 | $2,000 | $14,451 |
| 2023 | $1,127 | $15,470 | $2,000 | $13,470 |
| 2022 | $99,468 | $15,470 | $2,000 | $13,470 |
| 2021 | $993 | $15,470 | $2,000 | $13,470 |
| 2020 | $991 | $15,470 | $2,000 | $13,470 |
| 2019 | $2,086 | $16,198 | $105 | $16,093 |
| 2018 | $2,089 | $16,198 | $105 | $16,093 |
| 2017 | $1,931 | $14,866 | $105 | $14,761 |
| 2016 | $1,940 | $14,866 | $105 | $14,761 |
| 2015 | $898 | $14,226 | $100 | $14,126 |
| 2014 | $888 | $14,226 | $100 | $14,126 |
| 2013 | -- | $14,226 | $100 | $14,126 |
Property History
| Date | Event | Price | List to Sale | Price per Sq Ft | Prior Sale |
|---|---|---|---|---|---|
| 12/10/2025 12/10/25 | Price Changed | $244,500 | -2.2% | $152 / Sq Ft | |
| 10/04/2025 10/04/25 | Off Market | -- | -- | -- | |
| 09/29/2025 09/29/25 | For Sale | $249,900 | 0.0% | $156 / Sq Ft | |
| 04/16/2025 04/16/25 | For Sale | $249,900 | +46.1% | $156 / Sq Ft | |
| 08/28/2017 08/28/17 | Sold | -- | -- | -- | View Prior Sale |
| 07/29/2017 07/29/17 | Pending | -- | -- | -- | |
| 07/17/2017 07/17/17 | For Sale | $171,000 | -- | $106 / Sq Ft |
Purchase History
| Date | Type | Sale Price | Title Company |
|---|---|---|---|
| Deed | $168,000 | Patriot Title |
Mortgage History
| Date | Status | Loan Amount | Loan Type |
|---|---|---|---|
| Open | $164,967 | FHA |
Source: ROAM MLS
MLS Number: 2496913
APN: 33504
- 19600 N 12th St
- 4025 Monarch Ln
- 4053 Monarch Ln
- 19457 9th Ave
- 70473 Landry Kate Ln Unit B
- 70414 A St
- 70375 A St
- 70391 2nd St
- 70512 4th St
- 72194 Formosa Dr
- 715 Homewood Dr
- 820 E Boston St Unit c
- 70361 7th St
- 321 S New Hampshire St
- 406 N Florida St Unit K
- 315 S Vermont St
- 510 E Gibson St
- 2021 Sullivan Ln
- 70367 10th St
- 900 Emerald Forest Blvd
