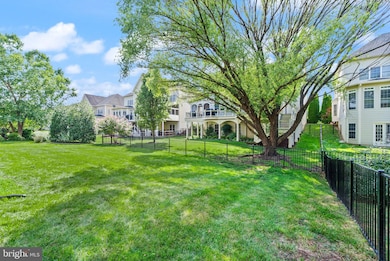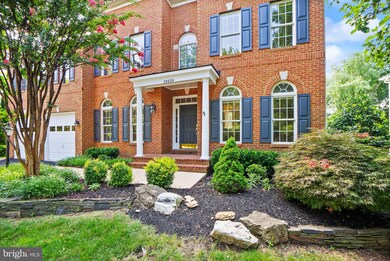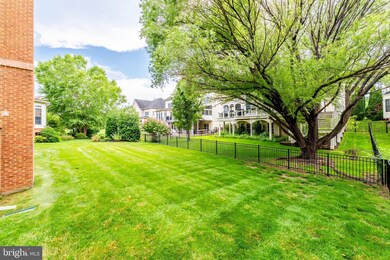
19339 Mill Dam Place Leesburg, VA 20176
Estimated payment $7,565/month
Highlights
- Fitness Center
- Eat-In Gourmet Kitchen
- Open Floorplan
- Steuart W. Weller Elementary School Rated A-
- Scenic Views
- Curved or Spiral Staircase
About This Home
Open House Sunday August 17th 2-4pm**Luxury in Lansdowne! Positioned on a single-loaded street overlooking tree privacy and the third hole of the Golf Club at Lansdowne, this exceptional single-family home is in fabulous condition, now proudly offered for the first time by its original owners. Arrive along tree-lined streets in the sought-after Lansdowne on the Potomac community to a grand brick facade accented by plantation shutters, timeless masonry, and a two-stall garage. Step inside the covered entry to a bright and flowing layout, where beautiful hardwood floors unfold from the formal foyer through versatile living and dining areas. The spacious family room commands attention with dramatic two-story ceilings and a floor-to-ceiling stone fireplace, framed by large windows for abundant natural light. The gourmet kitchen features chic new quartz countertops and updated stainless steel appliances including new double ovens, along with generous storage and prep space. The large center island is perfect for casual bites and conversation, and an adjoining breakfast room provides relaxed seating and tranquil views through exterior doors and a Palladian window. The main level also includes a private home office, a powder bath, and a dedicated laundry room with upgraded LG washer and dryer. Upstairs, retreat to your expansive primary suite, featuring an airy vaulted ceiling, private sitting area, two walk-in closets, and a thoughtfully updated primary bath with a frameless glass shower, corner soaking tub, and double-sink vanity with new quartz countertop. The upper level has new carpeting on the landing and in each bedroom. Set down the hall for added privacy, additional bedrooms include a junior suite with its own private bath, and two additional bedrooms sharing a full hall bath. The home's lower level offers limitless potential to customize and finish to your personal specifications, already pre-framed for a fifth legal bedroom. The short walk-up to the backyard is just a few steps, giving this space a natural, open feel distinct from a traditional basement. Outside, enjoy peaceful living in your semi-fenced backyard with lush lawn and manicured landscaping. Other recent improvements include a new roof in 2024 and refreshed interior paint in 2025. The ideal location provides quick access to Lansdowne's extensive amenities, such as indoor and outdoor pools, fitness center with aerobics rooms, ampitheatre, playgrounds, tennis, pickleball and volleyball courts, recreation center with meeting rooms and ballroom, business center, game room, tot lots, and miles of trails connecting directly to the Potomac Heritage Scenic Trail network. Conveniently close to Route 7, Lansdowne Town Center shopping and dining, Golf Club at Lansdowne, Lansdowne Resort & Spa, hiking trails, and Elizabeth Mills Riverfront Park. Showcasing true pride of ownership with numerous upgrades and elevated amenities, this impeccably maintained home unlocks a sought-after lifestyle.
Home Details
Home Type
- Single Family
Est. Annual Taxes
- $9,644
Year Built
- Built in 2003
Lot Details
- 8,712 Sq Ft Lot
- Landscaped
- Level Lot
- Property is zoned PDH3
HOA Fees
- $263 Monthly HOA Fees
Parking
- 2 Car Attached Garage
- Front Facing Garage
- Garage Door Opener
Property Views
- Scenic Vista
- Mountain
Home Design
- Colonial Architecture
- Bump-Outs
- Brick Exterior Construction
- Permanent Foundation
- Asphalt Roof
Interior Spaces
- 3,766 Sq Ft Home
- Property has 3 Levels
- Open Floorplan
- Curved or Spiral Staircase
- Bar
- Chair Railings
- Crown Molding
- Vaulted Ceiling
- Recessed Lighting
- Fireplace Mantel
- Gas Fireplace
- Family Room Off Kitchen
- Dining Area
Kitchen
- Eat-In Gourmet Kitchen
- Breakfast Area or Nook
- Built-In Oven
- Down Draft Cooktop
- Built-In Microwave
- Ice Maker
- Dishwasher
- Kitchen Island
- Upgraded Countertops
- Disposal
Flooring
- Wood
- Carpet
- Ceramic Tile
Bedrooms and Bathrooms
- 4 Bedrooms
- Walk-In Closet
- Soaking Tub
- Walk-in Shower
Laundry
- Dryer
- Washer
Basement
- Basement Fills Entire Space Under The House
- Space For Rooms
- Basement Windows
Outdoor Features
- Balcony
- Deck
- Screened Patio
- Porch
Schools
- Steuart W. Weller Elementary School
- Belmont Ridge Middle School
- Riverside High School
Utilities
- Central Heating and Cooling System
- Natural Gas Water Heater
Listing and Financial Details
- Tax Lot 454
- Assessor Parcel Number 082366261000
Community Details
Overview
- $2,500 Capital Contribution Fee
- Association fees include broadband, common area maintenance, pool(s), recreation facility, trash, health club, high speed internet, reserve funds, snow removal, cable TV
- Lansdowne On The Potomac HOA
- Lansdowne On The Potomac Subdivision
- Property Manager
Amenities
- Picnic Area
- Common Area
- Game Room
- Meeting Room
- Party Room
- Recreation Room
Recreation
- Golf Course Membership Available
- Tennis Courts
- Soccer Field
- Community Basketball Court
- Volleyball Courts
- Community Playground
- Fitness Center
- Community Indoor Pool
- Lap or Exercise Community Pool
- Jogging Path
- Bike Trail
Map
Home Values in the Area
Average Home Value in this Area
Tax History
| Year | Tax Paid | Tax Assessment Tax Assessment Total Assessment is a certain percentage of the fair market value that is determined by local assessors to be the total taxable value of land and additions on the property. | Land | Improvement |
|---|---|---|---|---|
| 2025 | $9,705 | $1,205,610 | $423,500 | $782,110 |
| 2024 | $9,644 | $1,114,950 | $383,500 | $731,450 |
| 2023 | $9,210 | $1,052,540 | $383,500 | $669,040 |
| 2022 | $8,658 | $972,860 | $348,500 | $624,360 |
| 2021 | $7,770 | $792,810 | $268,500 | $524,310 |
| 2020 | $7,711 | $745,020 | $268,500 | $476,520 |
| 2019 | $7,673 | $734,270 | $268,500 | $465,770 |
| 2018 | $7,634 | $703,630 | $258,500 | $445,130 |
| 2017 | $7,606 | $676,100 | $258,500 | $417,600 |
| 2016 | $7,662 | $669,130 | $0 | $0 |
| 2015 | $8,055 | $451,150 | $0 | $451,150 |
| 2014 | $7,907 | $451,110 | $0 | $451,110 |
Property History
| Date | Event | Price | Change | Sq Ft Price |
|---|---|---|---|---|
| 08/13/2025 08/13/25 | Price Changed | $1,195,000 | -2.4% | $317 / Sq Ft |
| 07/18/2025 07/18/25 | For Sale | $1,225,000 | -- | $325 / Sq Ft |
Mortgage History
| Date | Status | Loan Amount | Loan Type |
|---|---|---|---|
| Closed | $326,460 | New Conventional | |
| Closed | $402,714 | New Conventional | |
| Closed | $417,000 | New Conventional |
Similar Homes in Leesburg, VA
Source: Bright MLS
MLS Number: VALO2100828
APN: 082-36-6261
- 19296 Creek Field Cir
- 43843 Kittiwake Dr
- 43643 Mcdowell Square
- 43641 Hartshire Terrace
- 43915 Kittiwake Dr
- 19327 Diamond Lake Dr
- 43561 Michigan Square
- 43539 Michigan Square
- 19441 Promenade Dr
- 19293 Harlow Square
- 19261 Harlow Square
- 43802 Lees Mill Square
- 19086 Pileated Terrace
- 19199 Kepharts Mill Terrace
- 43688 Lees Mill Square
- 43656 Riverpoint Dr
- 19126 Stream Crossing Ct
- 19057 Amur Ct
- 19060 Arroyo Terrace
- 43793 Mystic Maroon Terrace
- 19408 Susquehanna Square
- 43728 Gold Hill Square
- 19322 Gardner View Square
- 19262 Mill Site Place
- 19457 Promenade Dr
- 43547 Mahala St
- 43768 Lees Mill Square
- 19375 Cypress Ridge Terrace Unit 406
- 19385 Cypress Ridge Terrace Unit 522
- 43997 Riverpoint Dr
- 43237 Baltusrol Terrace
- 43920 Hickory Corner Terrace Unit 111
- 20070 Coltsfoot Terrace
- 20084 Boxwood Place
- 43134 Shadow Terrace
- 43061 Candlewick Square
- 20254 Ordinary Place
- 810 Revelstore Terrace NE
- 20306 Baymeadow Ct
- 43805 Sunset Terrace






