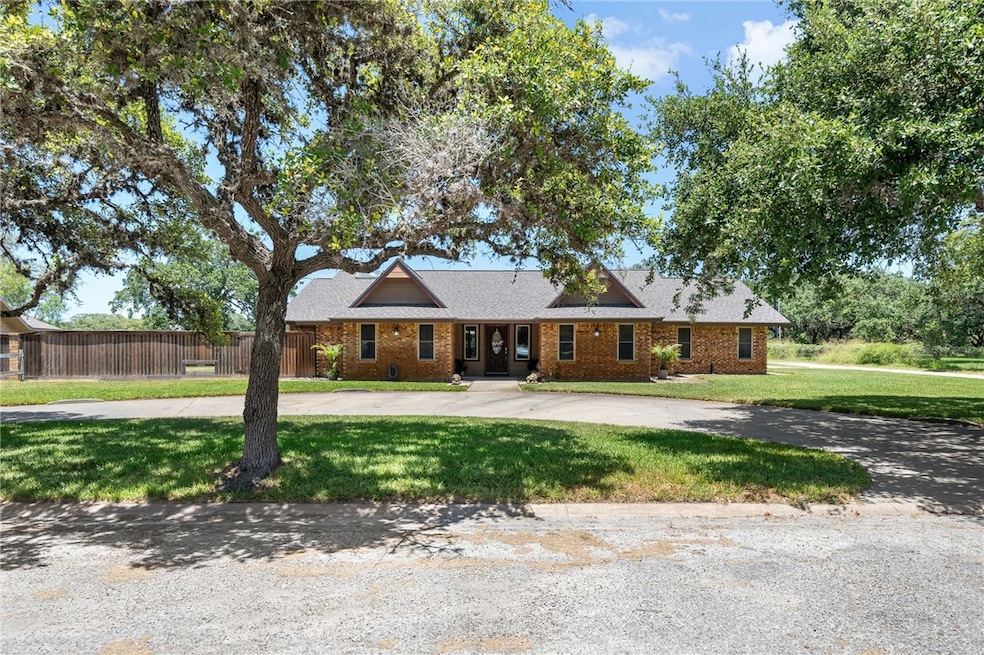1934 Chandler Place Ingleside, TX 78362
Estimated payment $3,094/month
Highlights
- Water Views
- Concrete Pool
- Open Floorplan
- Ingleside Primary School Rated A-
- 0.47 Acre Lot
- Traditional Architecture
About This Home
WELCOME TO YOUR NEW HOME! This exquisite 4-bedroom, 3-bathroom residence offers over 3,000 square feet of meticulously renovated living space, situated on a desirable corner lot with captivating views of Swan Lake. The heart of the home is a newly renovated gourmet kitchen, boasting solid wood cabinets, elegant quartz countertops, and sleek stainless-steel appliances. The bedrooms are generously sized and all feature walk-in closets, providing ample storage and convenience. The master en-suite is a true retreat, featuring a jetted tub, a separate shower, and double walk-in closets, creating a spa-like experience within your own home. This home has been meticulously updated with a privacy fence, dual-pane windows for improved energy efficiency, and new flooring in all bedrooms, enhancing comfort and style. A bonus room located off the garage offers incredible flexibility – ideal for a craft room, a mancave, a guest room, or even an in-law suite. The outdoor space is designed for entertaining and relaxation. Imagine enjoying a gigantic in-ground pool overlooking the prestigious Swan Lake. The property also includes a sprinkler system for easy lawn maintenance and a water well that provides a reliable and cost-effective water source. The property is also equipped with an alarm system for added security. Grab your favorite realtor and schedule your appointment TODAY!!
Home Details
Home Type
- Single Family
Est. Annual Taxes
- $5,491
Year Built
- Built in 1978
Lot Details
- 0.47 Acre Lot
- Private Entrance
- Wood Fence
- Corner Lot
- Sprinkler System
Parking
- 2 Car Detached Garage
- Converted Garage
- Off-Street Parking
Home Design
- Traditional Architecture
- Brick Exterior Construction
- Slab Foundation
- Shingle Roof
Interior Spaces
- 3,033 Sq Ft Home
- 1-Story Property
- Open Floorplan
- Living Quarters
- Cathedral Ceiling
- Wood Burning Fireplace
- Window Treatments
- Water Views
- Fire and Smoke Detector
- Washer and Dryer Hookup
Kitchen
- Breakfast Bar
- Double Oven
- Range Hood
- Dishwasher
Flooring
- Tile
- Vinyl
Bedrooms and Bathrooms
- 4 Bedrooms
- Split Bedroom Floorplan
- 3 Full Bathrooms
- Jetted Tub in Primary Bathroom
Pool
- Concrete Pool
- In Ground Pool
- Screen Enclosure
Outdoor Features
- Covered Patio or Porch
- Separate Outdoor Workshop
Schools
- Ingleside Elementary And Middle School
- Ingleside High School
Utilities
- Ductless Heating Or Cooling System
- Central Heating and Cooling System
- Well
- Multiple Water Heaters
Community Details
- No Home Owners Association
- Ing Rowland Woods Subdivision
Listing and Financial Details
- Legal Lot and Block 10 & S30OF LT 9 / 2
Map
Home Values in the Area
Average Home Value in this Area
Tax History
| Year | Tax Paid | Tax Assessment Tax Assessment Total Assessment is a certain percentage of the fair market value that is determined by local assessors to be the total taxable value of land and additions on the property. | Land | Improvement |
|---|---|---|---|---|
| 2025 | $5,491 | $390,589 | -- | -- |
| 2023 | $5,491 | $322,801 | $60,190 | $262,611 |
| 2022 | $6,433 | $399,644 | $60,190 | $339,454 |
| 2021 | $6,521 | $285,389 | $53,778 | $231,611 |
| 2020 | $6,104 | $280,001 | $53,778 | $226,223 |
| 2019 | $6,916 | $293,118 | $53,778 | $239,340 |
| 2017 | $7,523 | $334,745 | $53,778 | $280,967 |
| 2016 | $6,907 | $312,948 | $53,778 | $259,170 |
| 2015 | -- | $279,394 | $31,026 | $248,368 |
| 2013 | -- | $247,199 | $31,026 | $216,173 |
Property History
| Date | Event | Price | Change | Sq Ft Price |
|---|---|---|---|---|
| 09/03/2025 09/03/25 | Price Changed | $499,000 | -5.7% | $165 / Sq Ft |
| 07/31/2025 07/31/25 | For Sale | $529,000 | -- | $174 / Sq Ft |
Purchase History
| Date | Type | Sale Price | Title Company |
|---|---|---|---|
| Vendors Lien | -- | Attorney | |
| Vendors Lien | -- | None Available | |
| Interfamily Deed Transfer | -- | None Available |
Mortgage History
| Date | Status | Loan Amount | Loan Type |
|---|---|---|---|
| Open | $326,840 | Credit Line Revolving | |
| Closed | $284,000 | New Conventional | |
| Previous Owner | $225,000 | Seller Take Back |
Source: South Texas MLS
MLS Number: 462456
APN: 54387
- 2032 State Highway 361
- 2850 Ave J
- 2994 Lovers Ln
- 2969 Atlantic Blvd
- 2189 Spring Park Dr
- 2700 Avenue D
- 2103 Eastwind St
- 2782 San Angelo Ave
- 2653 Oklahoma Ave
- 2696 State Highway 361
- 3196 Main St
- 1377 Oak Park Dr
- 1309 Oak Park Dr
- 371 Sunset
- 1131 S 8th St Unit ID1268400P
- 203 E Ransom Rd
- 810 S Sandpiper
- 520 S 10th St
- 109 Redfish Ct
- 434 S 11th St







