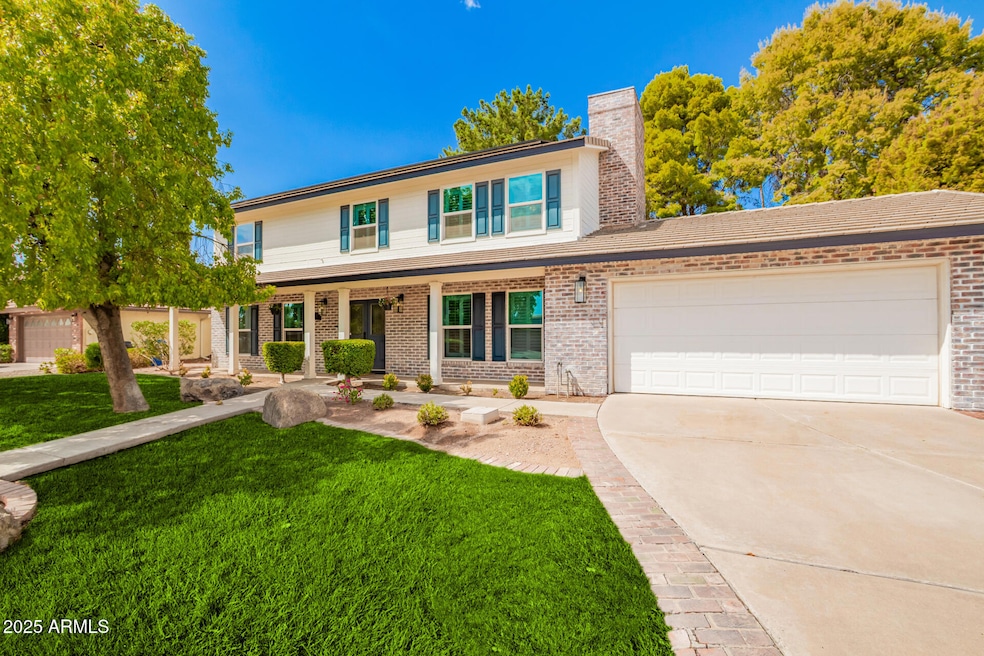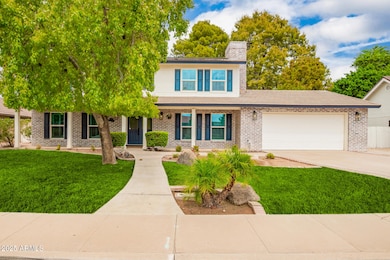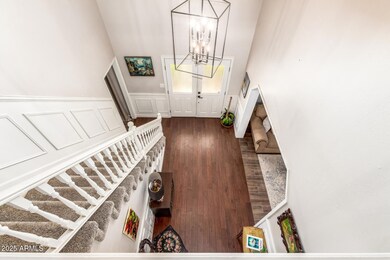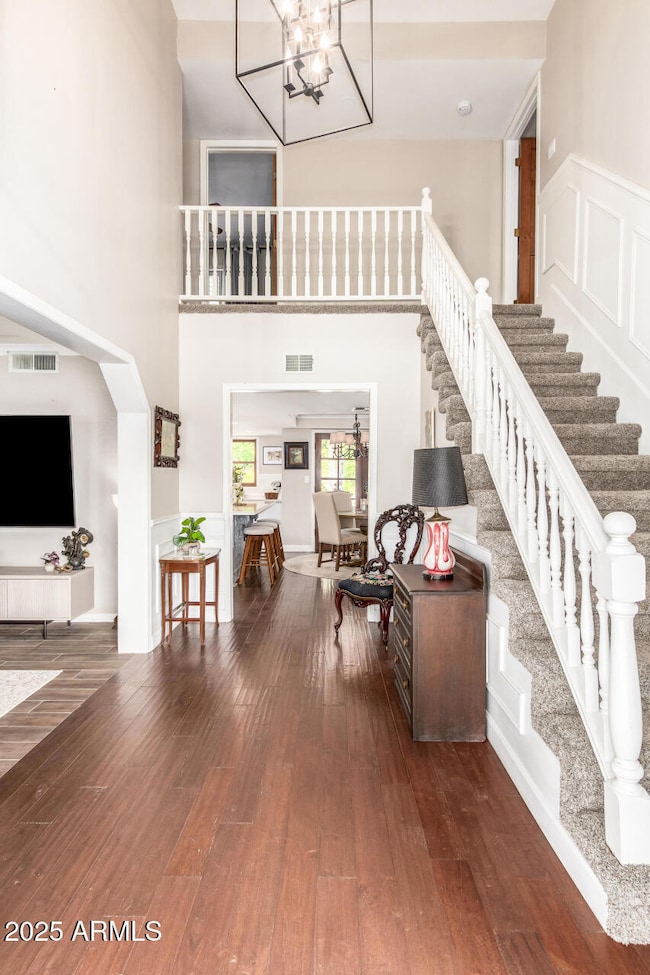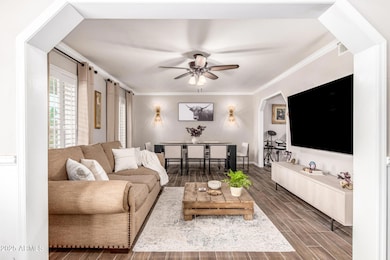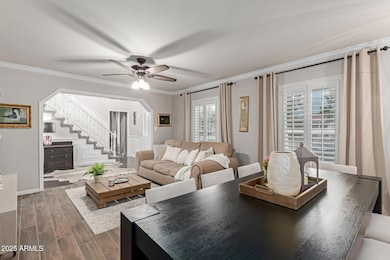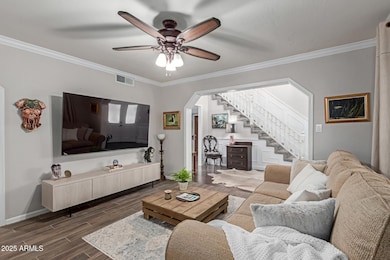1934 E Enrose St Mesa, AZ 85203
North Central Mesa NeighborhoodEstimated payment $4,535/month
Highlights
- Private Pool
- Solar Power System
- Wood Flooring
- Franklin at Brimhall Elementary School Rated A
- Contemporary Architecture
- 1 Fireplace
About This Home
Motivated Seller! This beautifully updated two-story features gorgeous curb appeal, 4 bedrooms, 2.5 baths, 2 HVAC units, OWNED SOLAR, and a resort-style pool with cascading water features and a new filtration system. Mature landscaping offers shade trees, fruit trees, natural grass, and excellent privacy. Inside, you're welcomed by soaring ceilings, wainscoting, plantation shutters, crown molding, and a neutral designer palette with hardwood and upgraded tile. The spacious living and dining areas flow into the chef's kitchen, complete with stainless steel appliances, brand-new quartz countertops, white cabinetry, and a large island. The breakfast nook with French doors opens to the backyard oasis, and the cozy family room features a wood-burning fireplace. Upstairs, the pri Step inside to discover a grand foyer with wainscoting panels, soaring ceilings, plantation shutters, layered crown molding, a neutral designer palette, and rich hardwood flooring complemented by stylish wood-look tile in common areas and plush carpet upstairs. The expansive living room flows effortlessly into the formal dining rooma versatile space that can easily serve as a home office. The heart of the home is the chef-inspired kitchen, featuring gleaming stainless steel appliances, brand-new quartz countertops, recessed lighting, an abundance of crisp white cabinetry, and a generous island with breakfast bar seating. An inviting breakfast nook framed by French doors opens to breathtaking views of the backyard paradise and sparkling pool. For cozy evenings, retreat to the warm and inviting drawing room, complete with a classic wood-burning fireplace. Upstairs, the primary ensuite offers a serene escape, boasting a newly designed spa-like bathroom with dual sinks, a soaking tub, and a walk-in shower. Perfectly located, this property is close to Sprouts and nearby shops, close to Trader Joe's, and within easy reach of the 202 and 60 freeways. Nestled in a quiet, highly sought-after neighborhood on the desirable corner of Gilbert and Brown, this residence combines tranquility with unmatched convenience.
Home Details
Home Type
- Single Family
Est. Annual Taxes
- $2,388
Year Built
- Built in 1985
Lot Details
- 9,004 Sq Ft Lot
- Block Wall Fence
- Grass Covered Lot
Parking
- 2 Car Direct Access Garage
Home Design
- Contemporary Architecture
- Brick Exterior Construction
- Wood Frame Construction
- Tile Roof
Interior Spaces
- 2,463 Sq Ft Home
- 2-Story Property
- Crown Molding
- Ceiling height of 9 feet or more
- Recessed Lighting
- 1 Fireplace
- Double Pane Windows
- Plantation Shutters
Kitchen
- Breakfast Area or Nook
- Eat-In Kitchen
- Breakfast Bar
- Kitchen Island
Flooring
- Wood
- Carpet
- Tile
Bedrooms and Bathrooms
- 4 Bedrooms
- Primary Bathroom is a Full Bathroom
- 2.5 Bathrooms
- Double Vanity
- Soaking Tub
- Bathtub With Separate Shower Stall
Laundry
- Laundry in unit
- Washer Hookup
Eco-Friendly Details
- North or South Exposure
- Solar Power System
Outdoor Features
- Private Pool
- Covered Patio or Porch
Schools
- Michael T. Hughes Elementary School
- Poston Junior High School
- Mountain View High School
Utilities
- Central Air
- Heating Available
- High Speed Internet
Community Details
- No Home Owners Association
- Association fees include no fees
- Coury Estates Unit 5 Subdivision
Listing and Financial Details
- Tax Lot 139
- Assessor Parcel Number 137-02-069
Map
Home Values in the Area
Average Home Value in this Area
Tax History
| Year | Tax Paid | Tax Assessment Tax Assessment Total Assessment is a certain percentage of the fair market value that is determined by local assessors to be the total taxable value of land and additions on the property. | Land | Improvement |
|---|---|---|---|---|
| 2025 | $2,400 | $24,326 | -- | -- |
| 2024 | $2,407 | $23,168 | -- | -- |
| 2023 | $2,407 | $40,970 | $8,190 | $32,780 |
| 2022 | $2,358 | $32,320 | $6,460 | $25,860 |
| 2021 | $2,386 | $29,630 | $5,920 | $23,710 |
| 2020 | $2,355 | $28,030 | $5,600 | $22,430 |
| 2019 | $2,201 | $26,480 | $5,290 | $21,190 |
| 2018 | $1,791 | $23,960 | $4,790 | $19,170 |
| 2017 | $1,735 | $23,180 | $4,630 | $18,550 |
| 2016 | $1,703 | $22,330 | $4,460 | $17,870 |
| 2015 | $1,608 | $20,570 | $4,110 | $16,460 |
Property History
| Date | Event | Price | List to Sale | Price per Sq Ft | Prior Sale |
|---|---|---|---|---|---|
| 01/13/2026 01/13/26 | Pending | -- | -- | -- | |
| 12/18/2025 12/18/25 | Price Changed | $835,000 | -1.8% | $339 / Sq Ft | |
| 12/07/2025 12/07/25 | Price Changed | $849,900 | 0.0% | $345 / Sq Ft | |
| 12/07/2025 12/07/25 | For Sale | $849,900 | -2.9% | $345 / Sq Ft | |
| 12/06/2025 12/06/25 | Off Market | $875,000 | -- | -- | |
| 11/24/2025 11/24/25 | Price Changed | $875,000 | -1.1% | $355 / Sq Ft | |
| 10/23/2025 10/23/25 | Price Changed | $885,000 | -1.1% | $359 / Sq Ft | |
| 10/16/2025 10/16/25 | For Sale | $895,000 | 0.0% | $363 / Sq Ft | |
| 10/10/2025 10/10/25 | Off Market | $895,000 | -- | -- | |
| 09/05/2025 09/05/25 | For Sale | $895,000 | +43.2% | $363 / Sq Ft | |
| 02/15/2024 02/15/24 | Sold | $624,900 | 0.0% | $254 / Sq Ft | View Prior Sale |
| 01/16/2024 01/16/24 | Pending | -- | -- | -- | |
| 01/11/2024 01/11/24 | For Sale | $624,900 | +72.1% | $254 / Sq Ft | |
| 11/05/2018 11/05/18 | Sold | $363,000 | -3.2% | $147 / Sq Ft | View Prior Sale |
| 10/23/2018 10/23/18 | Pending | -- | -- | -- | |
| 10/12/2018 10/12/18 | Price Changed | $375,000 | -1.1% | $152 / Sq Ft | |
| 09/28/2018 09/28/18 | Price Changed | $379,000 | -5.0% | $154 / Sq Ft | |
| 09/13/2018 09/13/18 | For Sale | $399,000 | -- | $162 / Sq Ft |
Purchase History
| Date | Type | Sale Price | Title Company |
|---|---|---|---|
| Warranty Deed | $619,000 | Yavapai Title Agency | |
| Warranty Deed | $363,000 | Old Republic Title Agency | |
| Warranty Deed | $200,000 | Chicago Title Insurance Co |
Mortgage History
| Date | Status | Loan Amount | Loan Type |
|---|---|---|---|
| Previous Owner | $160,000 | New Conventional |
Source: Arizona Regional Multiple Listing Service (ARMLS)
MLS Number: 6915905
APN: 137-02-069
- 715 N Gilbert Rd
- 2062 E Downing St
- 748 N 22nd St
- 655 N Gentry Cir
- 2041 E Des Moines St
- 823 N Hill Cir
- 2059 E Brown Rd Unit 30
- 1712 E Fairfield St
- 844 N Oracle
- 2301 E Enrose St
- 2322 E Evergreen St
- 1808 E Glencove St
- 2214 E Contessa Cir
- 2011 E Gary Cir
- 536 N Hall
- 1934 E Gary St
- 505 N Williams
- 1618 E Greenway St
- 2435 E Evergreen St
- 1860 E Grandview St
