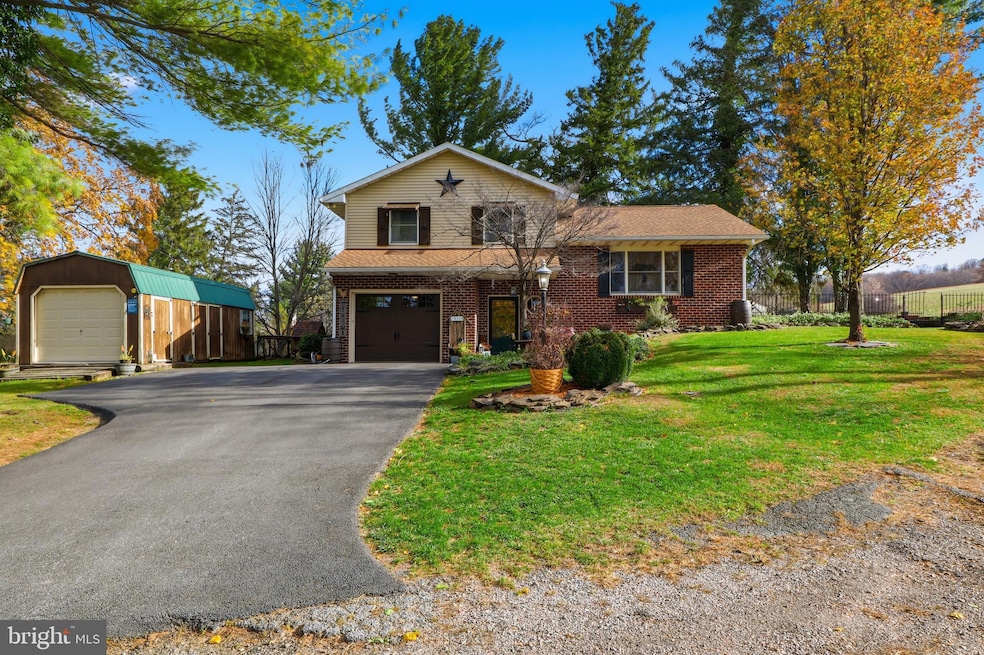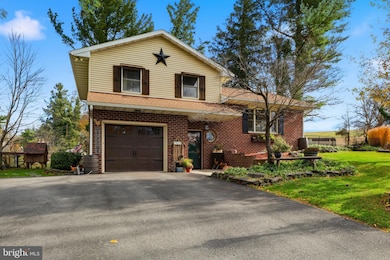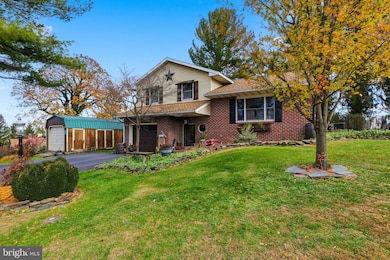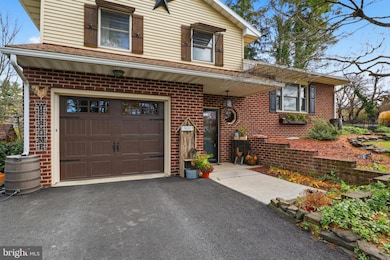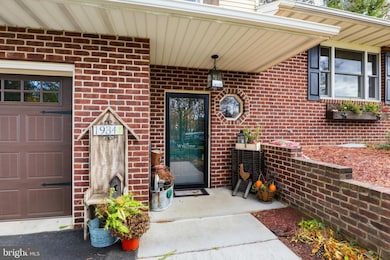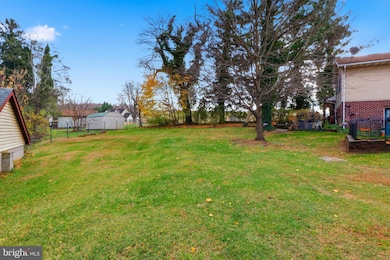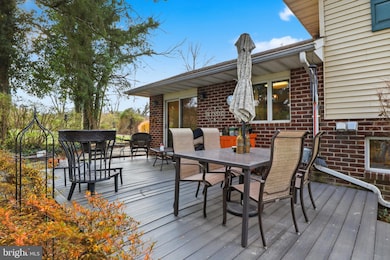1934 Forge Heights Ln Spring Grove, PA 17362
Estimated payment $2,025/month
Highlights
- Popular Property
- Corner Lot
- Soaking Tub
- Contemporary Architecture
- No HOA
- Living Room
About This Home
Step inside the inviting foyer with a roomy coat closet that opens to a cozy living room, ideal for relaxing evenings. The kitchen features stainless steel appliances, custom-built wood countertops, and plenty of personality. A spacious dining area leads right out to the deck and patio spaces—perfect for entertaining, soaking in the jacuzzi tub, or simply enjoying your morning coffee while taking in the natural surroundings. Upstairs you’ll find three nicely sized bedrooms and two full baths, providing plenty of comfort for family or guests. Downstairs, a large family room offers even more living space, along with generous storage and a one-car garage. Outside, the property really shines—with a large yard, a versatile shed that’s perfect for storage or a workshop, and yes... a chicken coop! Whether you’re an aspiring homesteader or just love a touch of country living, this home brings character, charm, and a dash of farm-fresh fun.
Listing Agent
(717) 880-1002 jillrominerealtor@gmail.com Keller Williams Keystone Realty License #RS284215 Listed on: 11/18/2025

Home Details
Home Type
- Single Family
Est. Annual Taxes
- $3,391
Year Built
- Built in 1984
Lot Details
- 0.26 Acre Lot
- Corner Lot
- Level Lot
Parking
- Off-Street Parking
Home Design
- Contemporary Architecture
- Split Level Home
- Brick Exterior Construction
- Block Foundation
- Shingle Roof
- Asphalt Roof
- Vinyl Siding
- Stick Built Home
Interior Spaces
- 1,725 Sq Ft Home
- Property has 1 Level
- Insulated Windows
- Family Room
- Living Room
- Dining Room
- Fire and Smoke Detector
Kitchen
- Oven
- Dishwasher
Bedrooms and Bathrooms
- 3 Bedrooms
- Soaking Tub
Finished Basement
- Walk-Out Basement
- Garage Access
Utilities
- Forced Air Heating and Cooling System
- Heat Pump System
- Electric Water Heater
Community Details
- No Home Owners Association
- Rockery Road Subdivision
Listing and Financial Details
- Tax Lot 0098
- Assessor Parcel Number 40-000-FF-0098-S0-00000
Map
Home Values in the Area
Average Home Value in this Area
Tax History
| Year | Tax Paid | Tax Assessment Tax Assessment Total Assessment is a certain percentage of the fair market value that is determined by local assessors to be the total taxable value of land and additions on the property. | Land | Improvement |
|---|---|---|---|---|
| 2025 | $3,297 | $98,860 | $28,130 | $70,730 |
| 2024 | $3,262 | $98,860 | $28,130 | $70,730 |
| 2023 | $3,262 | $98,860 | $28,130 | $70,730 |
| 2022 | $3,262 | $98,860 | $28,130 | $70,730 |
| 2021 | $3,121 | $98,860 | $28,130 | $70,730 |
| 2020 | $3,121 | $98,860 | $28,130 | $70,730 |
| 2019 | $3,098 | $98,860 | $28,130 | $70,730 |
| 2018 | $3,057 | $98,860 | $28,130 | $70,730 |
| 2017 | $2,988 | $98,860 | $28,130 | $70,730 |
| 2016 | $0 | $98,860 | $28,130 | $70,730 |
| 2015 | -- | $98,860 | $28,130 | $70,730 |
| 2014 | -- | $98,860 | $28,130 | $70,730 |
Property History
| Date | Event | Price | List to Sale | Price per Sq Ft |
|---|---|---|---|---|
| 11/18/2025 11/18/25 | For Sale | $329,900 | -- | $191 / Sq Ft |
Purchase History
| Date | Type | Sale Price | Title Company |
|---|---|---|---|
| Deed | $119,900 | -- | |
| Deed | $85,000 | -- |
Source: Bright MLS
MLS Number: PAYK2093000
APN: 40-000-FF-0098.S0-00000
- 5200 Rockery Rd
- 46 N Main St
- 83 York Ave
- 145 N Main St
- 156 N Walnut St
- Lot # 2 Midhill Rd
- Lot # 1 Midhill Rd
- Lot# 3 Midhill Rd
- 1495 Jefferson Rd
- 2405 Myers Rd
- 209 Conestoga Ln
- 1709 Jefferson Rd
- 1377 Village Dr Unit 17
- 1302 Village Dr Unit 135
- 1941 Cedar Dr
- 214 Hauer Terrace
- 568 Monocacy Trail
- 540 Monocacy Trail
- St. Michaels Model 5 Monocacy Trail
- 544 Monocacy Trail
- 150 S East St Unit Second Floor
- 128 S Main St Unit 4
- 128 S Main St Unit 10
- 43 S East St
- 127 Nashville Blvd
- 304 Cape Climb
- 319 Mineral Dr
- 2035 Patriot St
- 3722 Salem Rd Unit A
- 2456 Seven Valleys Rd Unit 1
- 4882 Wolfgang Rd Unit BARN & GARAGE
- 5056 E Berlin Rd Unit GARAGE A
- 5056 E Berlin Rd Unit GARAGE B
- 112 Breezewood Dr
- 130 Hull Dr
- 506 Penn St
- 1 Lark Cir
- 76 Lark Cir
- 180 Breezewood Dr
- 5034 Miller Rd
