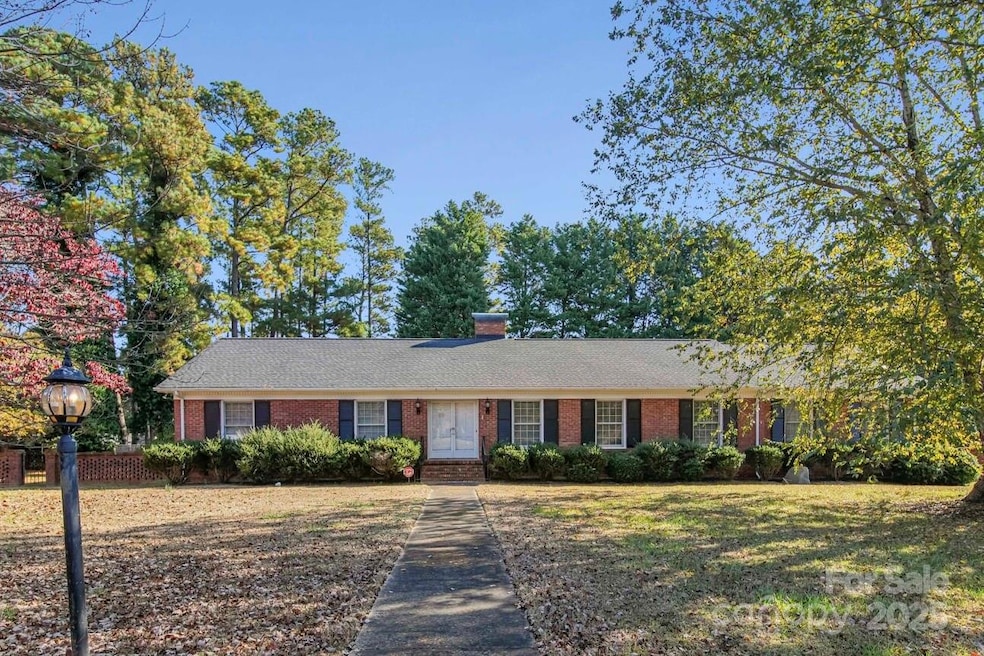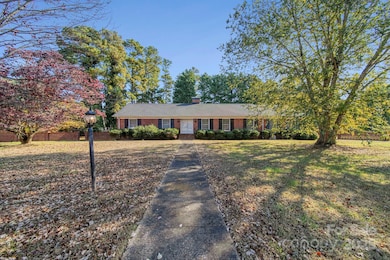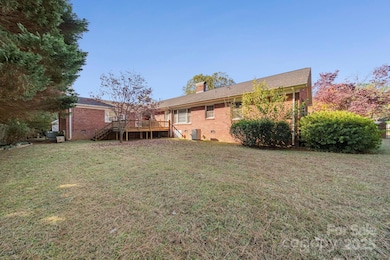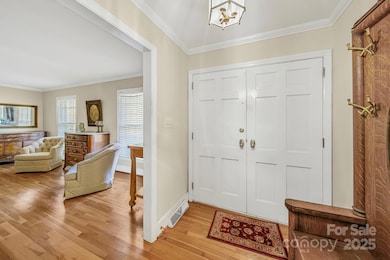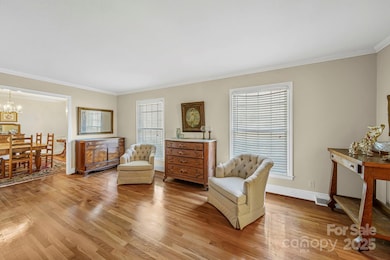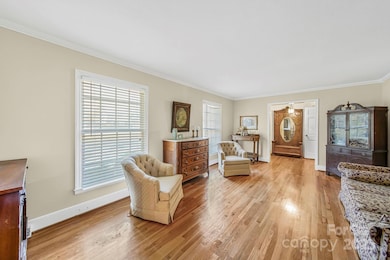1934 Hayes Dr Rock Hill, SC 29732
Estimated payment $2,735/month
Highlights
- Popular Property
- No HOA
- Four Sided Brick Exterior Elevation
- Ranch Style House
- Laundry Room
- Forced Air Heating and Cooling System
About This Home
Located in one of Rock Hill’s most established neighborhoods, this spacious 4-bedroom, 3-bath home offers over 2,800 square feet of comfortable living. Set in a well-loved area of Rock Hill where comfort and convenience meet. Inside, you’ll find generous living spaces perfect for gathering with family and friends. The cozy fireplace adds warmth, while the large deck out back is ideal for morning coffee or weekend cookouts. Built in 1969 a time-tested build with a classic design, this home combines timeless character with the room you’ve been looking for. Come see why Hayes Drive continues to be one of Rock Hill’s favorite places to call home.
Listing Agent
The Ligon Company Brokerage Email: randyligon@theligoncompany.com License #183864 Listed on: 11/11/2025
Co-Listing Agent
The Ligon Company Brokerage Email: randyligon@theligoncompany.com License #95275
Home Details
Home Type
- Single Family
Est. Annual Taxes
- $1,199
Year Built
- Built in 1969
Lot Details
- Partially Fenced Property
- Property is zoned RC-I
Home Design
- Ranch Style House
- Four Sided Brick Exterior Elevation
Interior Spaces
- 2,868 Sq Ft Home
- Den with Fireplace
- Crawl Space
- Laundry Room
Bedrooms and Bathrooms
- 4 Main Level Bedrooms
Parking
- 2 Carport Spaces
- Driveway
Schools
- Ebinport Elementary School
- Rawlinson Road Middle School
- South Pointe High School
Utilities
- Forced Air Heating and Cooling System
- Septic Tank
Community Details
- No Home Owners Association
- Fairlawn Subdivision
Listing and Financial Details
- Assessor Parcel Number 594-12-02-065
Map
Home Values in the Area
Average Home Value in this Area
Tax History
| Year | Tax Paid | Tax Assessment Tax Assessment Total Assessment is a certain percentage of the fair market value that is determined by local assessors to be the total taxable value of land and additions on the property. | Land | Improvement |
|---|---|---|---|---|
| 2024 | $1,199 | $10,557 | $1,984 | $8,573 |
| 2023 | $1,230 | $10,557 | $1,984 | $8,573 |
| 2022 | $1,234 | $10,557 | $1,984 | $8,573 |
| 2021 | -- | $10,557 | $1,984 | $8,573 |
| 2020 | $1,231 | $10,557 | $0 | $0 |
| 2019 | $1,082 | $9,180 | $0 | $0 |
| 2018 | $1,076 | $9,180 | $0 | $0 |
| 2017 | $1,014 | $9,180 | $0 | $0 |
| 2016 | $994 | $9,180 | $0 | $0 |
| 2014 | $922 | $9,180 | $2,000 | $7,180 |
| 2013 | $922 | $9,240 | $2,000 | $7,240 |
Property History
| Date | Event | Price | List to Sale | Price per Sq Ft |
|---|---|---|---|---|
| 11/11/2025 11/11/25 | For Sale | $499,900 | -- | $174 / Sq Ft |
Purchase History
| Date | Type | Sale Price | Title Company |
|---|---|---|---|
| Deed Of Distribution | -- | None Listed On Document |
Source: Canopy MLS (Canopy Realtor® Association)
MLS Number: 4320552
APN: 5941202065
- 728 Herlong Ave
- 490 Clouds Way
- 420 Bly St
- 1981 Hamptonwood Rd
- 448 Berryman Rd
- Gable Plan at Allston
- Garland Plan at Allston
- 310 Ginsberg Rd
- 306 Ginsberg Rd
- 302 Ginsberg Rd
- 740 Tavern Ct Unit 7
- 248 Lone Oak Cir
- 2020 Malvern Rd
- 2129 James Ct
- 1792 Ebenezer Rd Unit G
- 201 Pointe Cir
- 310 Berkeley Rd
- 1784 Ebenezer Rd Unit C
- 1784 Ebenezer Rd Unit D
- 1806 Ebenezer Rd Unit E
- 1712 India Hook Rd
- 2067 McGee Rd
- 2172 Ebinport Rd
- 303 Walkers Mill Cir
- 211 Garden Way
- 1004 Kensington Square
- 1239 Bose Ave
- 639 Fawnborough Ct
- 547 Farmborough Ct
- 505 Fawnborough Ct
- 326 Hancock Union Ln
- 2600 Celanese Rd
- 1073 Constitution Park Blvd
- 1061 Hearn St
- 2400 Celanese Rd
- 1878 Gingercake Cir
- 1596 Eagles Place Unit K201
- 1800 Marett Blvd
- 327 Berry St
- 964 Constitution Blvd
