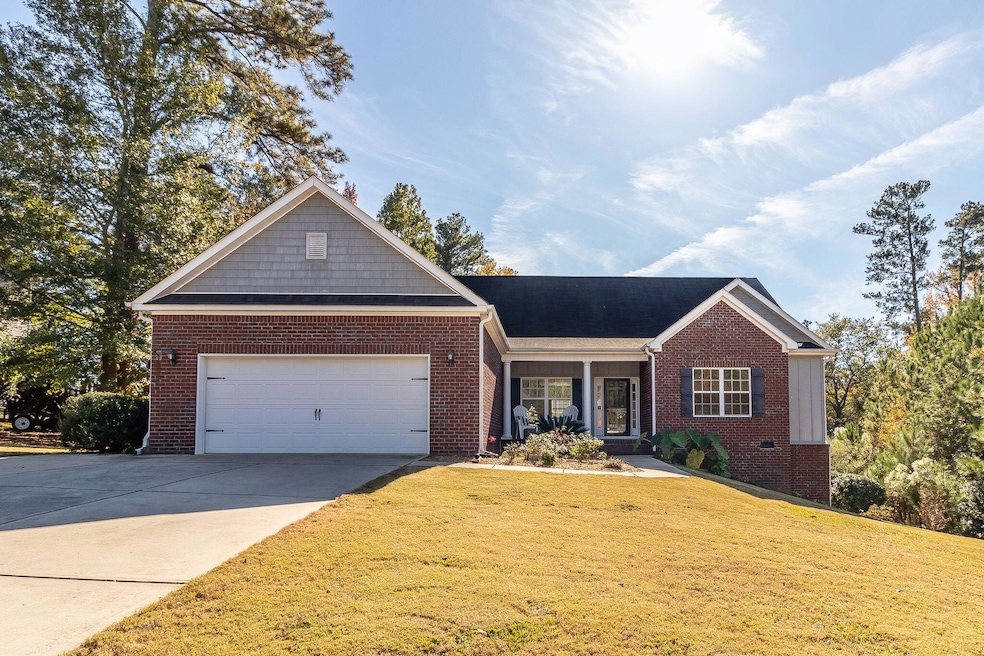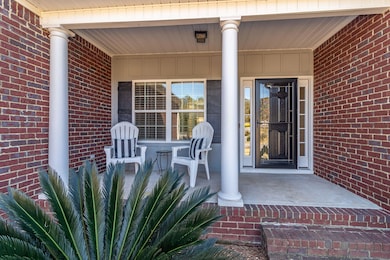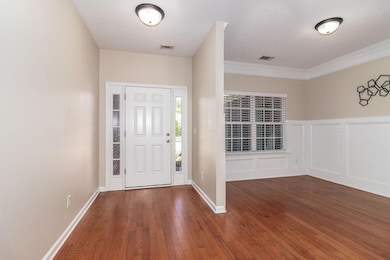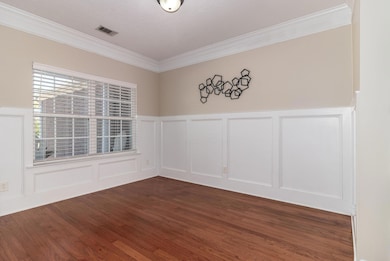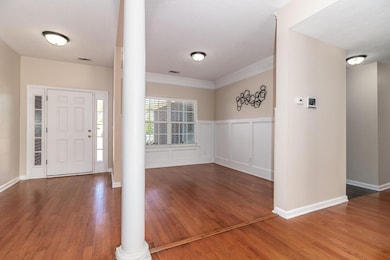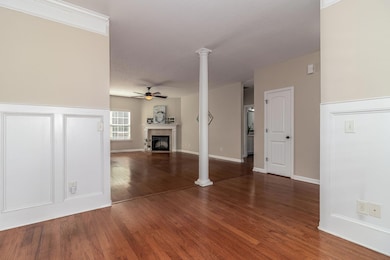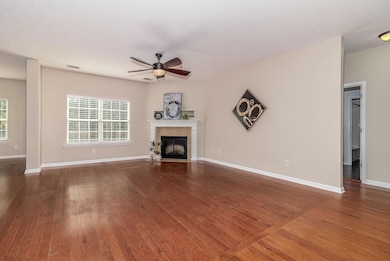1934 Huron Dr Aiken, SC 29803
Woodside NeighborhoodEstimated payment $2,423/month
Highlights
- Very Popular Property
- Wooded Lot
- Wood Flooring
- Deck
- 1.5-Story Property
- Main Floor Primary Bedroom
About This Home
Welcome Home! Nestled in the heart of the highly sought-after Gem Lakes Subdivision, this beautiful 1.5-story ranch offers the perfect blend of comfort, charm, and convenience. Located just minutes from shopping, dining, and entertainment, this home has it all! Step inside to enjoy an open and inviting floor plan filled with natural light--ideal for both everyday living and entertaining. Outdoors, you'll fall in love with the brand-new, two-tiered deck overlooking a private backyard that backs right up to the subdivision's scenic walking trails--perfect for morning strolls or evening relaxation. Need extra space? Beneath the home, you'll find a large unfinished workshop area with built-in shelving, offering endless potential for storage, hobbies, or future expansion. This one truly has something for everyone--come see why life at Gem Lakes feels like home!
Home Details
Home Type
- Single Family
Est. Annual Taxes
- $3,628
Year Built
- Built in 2011 | Remodeled
Lot Details
- 0.53 Acre Lot
- Lot Dimensions are 113x198x113x237
- Fenced
- Front and Back Yard Sprinklers
- Wooded Lot
- Garden
HOA Fees
- $18 Monthly HOA Fees
Parking
- 2 Car Attached Garage
- Garage Door Opener
Home Design
- 1.5-Story Property
- Brick Exterior Construction
- Block Foundation
- Composition Roof
- Vinyl Siding
Interior Spaces
- 2,803 Sq Ft Home
- Ceiling Fan
- Family Room with Fireplace
- Dining Room
- Bonus Room
- Crawl Space
- Pull Down Stairs to Attic
Kitchen
- Electric Range
- Microwave
- Dishwasher
- Kitchen Island
- Disposal
Flooring
- Wood
- Carpet
- Ceramic Tile
Bedrooms and Bathrooms
- 5 Bedrooms
- Primary Bedroom on Main
- Walk-In Closet
Laundry
- Laundry Room
- Dryer
- Washer
Home Security
- Home Security System
- Storm Doors
- Fire and Smoke Detector
Outdoor Features
- Deck
- Porch
Schools
- Aiken Elementary School
- Schofield Middle School
- Aiken High School
Utilities
- Forced Air Heating and Cooling System
- Water Heater
- Cable TV Available
Listing and Financial Details
- Assessor Parcel Number 1070920007
Community Details
Overview
- Gem Lakes Subdivision
Recreation
- Tennis Courts
- Trails
Map
Home Values in the Area
Average Home Value in this Area
Tax History
| Year | Tax Paid | Tax Assessment Tax Assessment Total Assessment is a certain percentage of the fair market value that is determined by local assessors to be the total taxable value of land and additions on the property. | Land | Improvement |
|---|---|---|---|---|
| 2023 | $3,628 | $15,470 | $1,980 | $224,860 |
| 2022 | $3,586 | $15,470 | $0 | $0 |
| 2021 | $3,589 | $15,470 | $0 | $0 |
| 2020 | $943 | $9,510 | $0 | $0 |
| 2019 | $943 | $9,510 | $0 | $0 |
| 2018 | $590 | $9,510 | $1,320 | $8,190 |
| 2017 | $898 | $0 | $0 | $0 |
| 2016 | $864 | $0 | $0 | $0 |
| 2015 | $829 | $0 | $0 | $0 |
| 2014 | $831 | $0 | $0 | $0 |
| 2013 | -- | $0 | $0 | $0 |
Property History
| Date | Event | Price | List to Sale | Price per Sq Ft | Prior Sale |
|---|---|---|---|---|---|
| 11/06/2025 11/06/25 | For Sale | $399,000 | +6.4% | $142 / Sq Ft | |
| 07/01/2024 07/01/24 | Sold | $375,000 | -6.0% | $134 / Sq Ft | View Prior Sale |
| 05/28/2024 05/28/24 | Pending | -- | -- | -- | |
| 04/10/2024 04/10/24 | For Sale | $399,000 | +68.9% | $142 / Sq Ft | |
| 09/28/2016 09/28/16 | Sold | $236,250 | +13.6% | $84 / Sq Ft | View Prior Sale |
| 09/12/2016 09/12/16 | Pending | -- | -- | -- | |
| 05/18/2012 05/18/12 | Sold | $207,900 | -11.1% | $78 / Sq Ft | View Prior Sale |
| 04/04/2012 04/04/12 | Pending | -- | -- | -- | |
| 05/25/2011 05/25/11 | For Sale | $233,900 | -- | $87 / Sq Ft |
Purchase History
| Date | Type | Sale Price | Title Company |
|---|---|---|---|
| Warranty Deed | $375,000 | None Listed On Document | |
| Interfamily Deed Transfer | -- | None Available | |
| Interfamily Deed Transfer | -- | -- | |
| Interfamily Deed Transfer | -- | -- | |
| Deed | $236,250 | -- | |
| Deed | $207,900 | -- | |
| Deed | $196,000 | -- | |
| Deed | $40,000 | -- |
Mortgage History
| Date | Status | Loan Amount | Loan Type |
|---|---|---|---|
| Open | $318,750 | New Conventional | |
| Previous Owner | $197,505 | New Conventional | |
| Previous Owner | $135,000 | New Conventional |
Source: REALTORS® of Greater Augusta
MLS Number: 549032
APN: 107-09-20-007
- 207 Banksia Rd
- 209 Banksia Rd
- 104 Banksia Rd
- 1998 Huron Dr
- 112 Racehorse Way
- 302 Devereux Dr
- 567 Lakeside Dr
- 232 Devereux Dr
- 220 Pinckney Place
- 210 Harvest Ln
- 212 Harvest Ln
- 614 W Lakeside
- 614 Lakeside Drive South W
- 320 Magnolia Lake Ct
- 179 Harvest Ln
- 1305 Silver Bluff Rd
- 100 Yellow Pine Rd
- 437 Woodlake Dr
- 209 Society Hill Dr
- 219 Coach Light Way SW
- 176 Village Green Blvd
- 219 Coach Light Way SW
- 255 Society Hill Dr
- 126 Hemlock Dr
- 2218 Trail Point
- 749 Silver Bluff Rd
- 650 Silver Bluff Rd
- 1914 Pine Log Rd
- 109 Singletree Ln
- 136 Portofino Ln SW
- 101 Fairway Ridge
- 100 Cody Ln
- 3000 London Ct
- 160 Winged Elm Cir
- 2000 Trotters Run Ct
- 202 Silver Bluff Rd
- 1900 Roses Run
- 101 Greengate Cir
- 2031 Catlet Ct
- 2158 Catlet Ct
