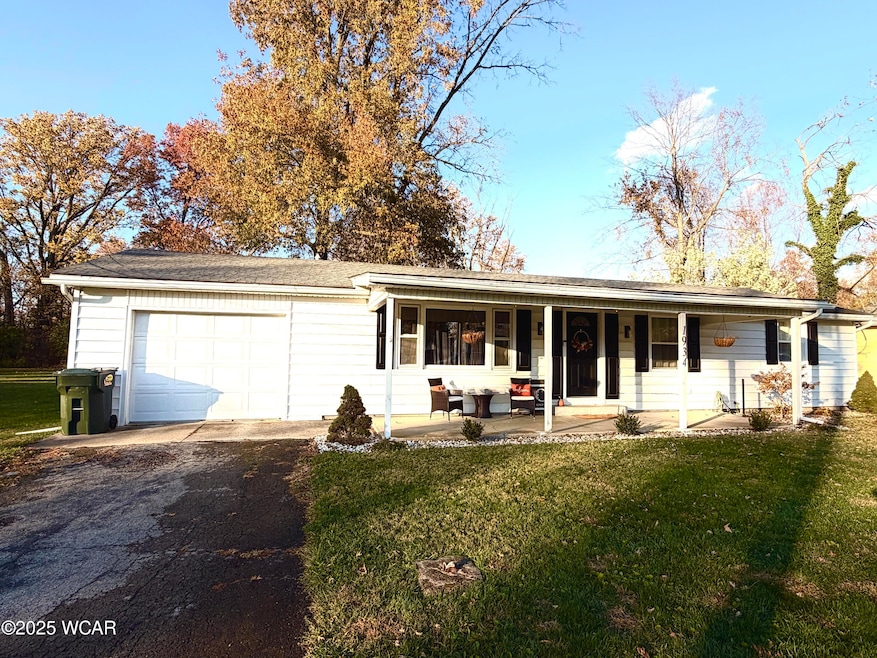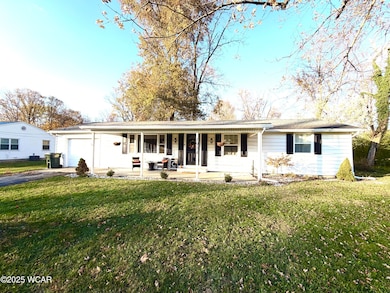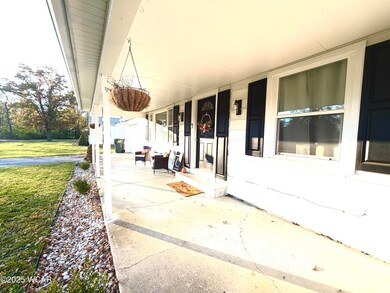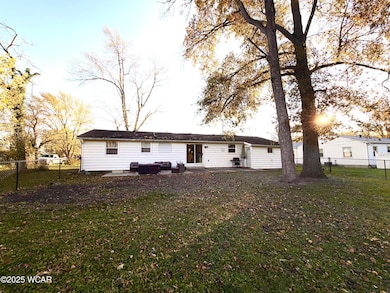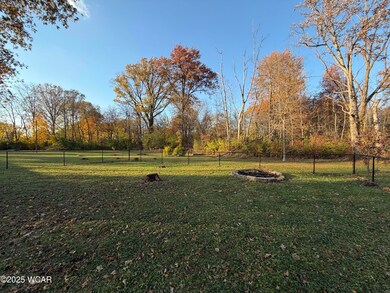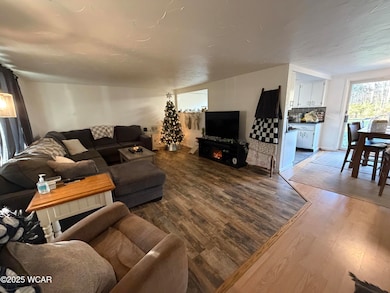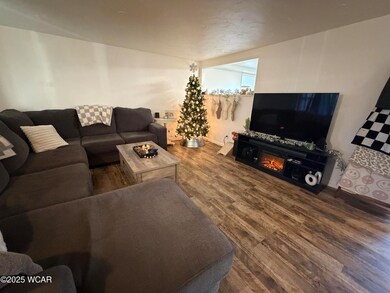Estimated payment $1,263/month
Highlights
- Ranch Style House
- Granite Countertops
- Patio
- Maplewood Elementary School Rated A
- No HOA
- Living Room
About This Home
Discover this beautifully updated and perfectly laid-out ranch nestled on a quiet dead-end street in Shawnee School District Featuring 3 bedrooms and 11⁄2 baths within approximately 1,128 sq ft, the home offers a seamless flow and instant comfort. Step inside to an inviting open living space where the living room transitions effortlessly into a fresh, new kitchen, complete with granite countertops, stainless-steel appliances and modern finishes. Every surface and fixture has been refreshed: new flooring, fresh paint, updated lighting and replacement windows give this home a crisp, move-in ready feel. Outside you'll find a generous yard of roughly 0.31 acres, perfect for gatherings, play or gardening with a fully fenced-in backyard offering both privacy and peace of mind for children or pets. For anyone seeking a well-planned, modernized home in the desirable, this property checks all the boxes.
Home Details
Home Type
- Single Family
Est. Annual Taxes
- $2,530
Year Built
- Built in 1964
Parking
- 1 Car Garage
- Garage Door Opener
Home Design
- Ranch Style House
- Vinyl Siding
Interior Spaces
- 1,128 Sq Ft Home
- Living Room
- Crawl Space
- Laundry Room
Kitchen
- Dinette
- Range
- Microwave
- Dishwasher
- Granite Countertops
- Disposal
Flooring
- Carpet
- Laminate
- Tile
Bedrooms and Bathrooms
- 3 Bedrooms
Utilities
- Forced Air Heating and Cooling System
- Heating System Uses Natural Gas
- Gas Water Heater
Additional Features
- Patio
- Fenced
Community Details
- No Home Owners Association
Listing and Financial Details
- Assessor Parcel Number 46-2307-02-011.000
Map
Home Values in the Area
Average Home Value in this Area
Tax History
| Year | Tax Paid | Tax Assessment Tax Assessment Total Assessment is a certain percentage of the fair market value that is determined by local assessors to be the total taxable value of land and additions on the property. | Land | Improvement |
|---|---|---|---|---|
| 2024 | $2,530 | $40,190 | $7,390 | $32,800 |
| 2023 | $2,390 | $30,450 | $5,600 | $24,850 |
| 2022 | $2,293 | $30,450 | $5,600 | $24,850 |
| 2021 | $2,268 | $30,450 | $5,600 | $24,850 |
| 2020 | $1,265 | $26,010 | $5,360 | $20,650 |
| 2019 | $1,265 | $26,010 | $5,360 | $20,650 |
| 2018 | $1,193 | $26,010 | $5,360 | $20,650 |
| 2017 | $1,128 | $22,580 | $5,360 | $17,220 |
| 2016 | $1,114 | $22,580 | $5,360 | $17,220 |
| 2015 | $1,119 | $22,580 | $5,360 | $17,220 |
| 2014 | $1,119 | $22,440 | $5,290 | $17,150 |
| 2013 | $1,112 | $22,440 | $5,290 | $17,150 |
Property History
| Date | Event | Price | List to Sale | Price per Sq Ft | Prior Sale |
|---|---|---|---|---|---|
| 11/10/2025 11/10/25 | Pending | -- | -- | -- | |
| 11/07/2025 11/07/25 | For Sale | $199,900 | +34.2% | $177 / Sq Ft | |
| 09/05/2023 09/05/23 | Sold | $149,000 | -0.6% | $132 / Sq Ft | View Prior Sale |
| 08/31/2023 08/31/23 | Pending | -- | -- | -- | |
| 08/07/2023 08/07/23 | For Sale | $149,900 | -- | $133 / Sq Ft |
Purchase History
| Date | Type | Sale Price | Title Company |
|---|---|---|---|
| Deed | $149,000 | None Listed On Document | |
| Deed | $68,000 | -- | |
| Deed | -- | -- |
Mortgage History
| Date | Status | Loan Amount | Loan Type |
|---|---|---|---|
| Previous Owner | $61,200 | New Conventional |
Source: West Central Association of REALTORS® (OH)
MLS Number: 308782
APN: 46-23-07-02-011.000
- 2530 Circle Dr
- 3780 Shawnee Rd
- 137 Caribou Cir
- 4563 Shawnee Rd
- 3549 Camden Place
- 1643 W Breese Rd Unit 73
- 3467 Weldon Dr
- 3372 Weldon Dr
- 3346 Weldon Dr
- 3332 Weldon Dr
- 3320 Weldon Dr
- 3398 Weldon Dr
- 3358 Weldon Dr
- 3386 Weldon Dr
- 3375 Weldon Dr
- 3349 Weldon Dr
- 3337 Weldon Dr
- 3323 Weldon Dr
- 3363 Weldon Dr
- 2613 Jonathon Dr
