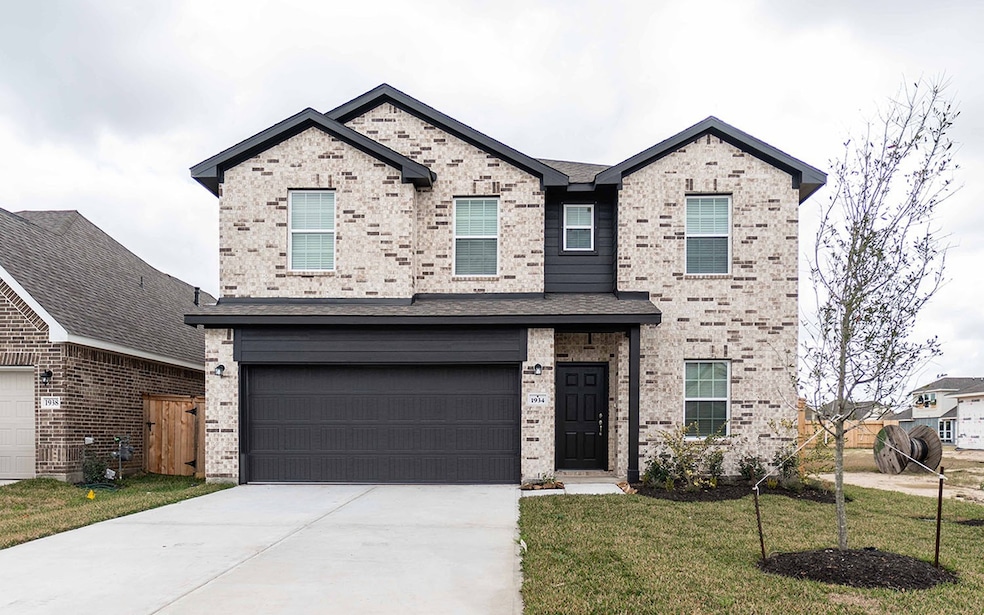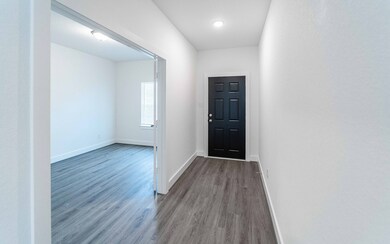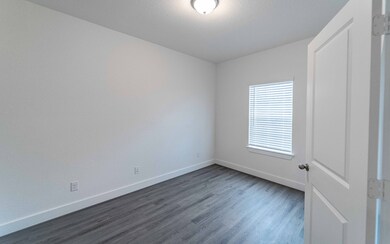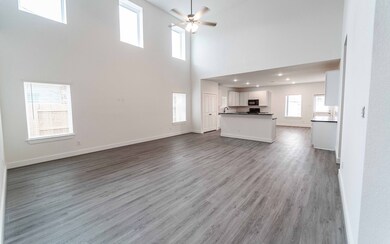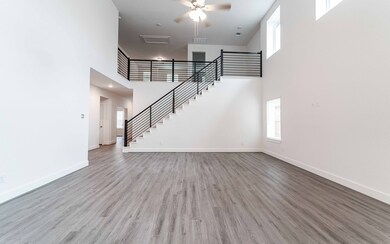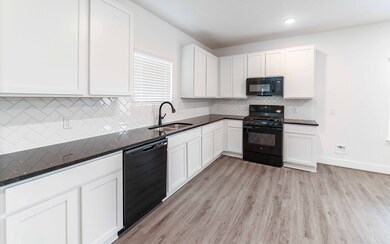
Last list price
1934 Middle Pass Ln Angleton, TX 77515
4
Beds
3.5
Baths
2,817
Sq Ft
6,098
Sq Ft Lot
Highlights
- Under Construction
- Deck
- Granite Countertops
- Rancho Isabella Elementary School Rated A-
- Pond
- Game Room
About This Home
As of March 2025The roomy Concho plan claims four bedrooms, three-and a half bathrooms, and an upstairs game room!
Last Agent to Sell the Property
CastleRock Realty, LLC License #0603744 Listed on: 01/30/2025
Home Details
Home Type
- Single Family
Year Built
- Built in 2025 | Under Construction
Lot Details
- 6,098 Sq Ft Lot
- Cul-De-Sac
- North Facing Home
- Back Yard Fenced
HOA Fees
- $69 Monthly HOA Fees
Parking
- 2 Car Attached Garage
- Garage Door Opener
Home Design
- Brick Exterior Construction
- Slab Foundation
- Composition Roof
- Cement Siding
Interior Spaces
- 2,817 Sq Ft Home
- 2-Story Property
- Ceiling Fan
- Family Room Off Kitchen
- Breakfast Room
- Combination Kitchen and Dining Room
- Home Office
- Game Room
- Utility Room
- Washer and Electric Dryer Hookup
- Fire and Smoke Detector
Kitchen
- Breakfast Bar
- Walk-In Pantry
- Convection Oven
- Gas Oven
- Gas Range
- Microwave
- Dishwasher
- Granite Countertops
- Disposal
Flooring
- Carpet
- Tile
- Vinyl Plank
- Vinyl
Bedrooms and Bathrooms
- 4 Bedrooms
- En-Suite Primary Bedroom
- Single Vanity
- Bathtub with Shower
Accessible Home Design
- Accessible Entrance
Eco-Friendly Details
- Energy-Efficient Windows with Low Emissivity
- Energy-Efficient Lighting
- Energy-Efficient Insulation
- Energy-Efficient Thermostat
Outdoor Features
- Pond
- Deck
- Covered Patio or Porch
Schools
- Rancho Isabella Elementary School
- Angleton Middle School
- Angleton High School
Utilities
- Central Heating and Cooling System
- Heating System Uses Gas
- Programmable Thermostat
- Tankless Water Heater
Listing and Financial Details
- Seller Concessions Offered
Community Details
Overview
- Preferred Management Association, Phone Number (281) 870-0585
- Built by CastleRock Communities
- Windrose Green Subdivision
Recreation
- Community Playground
- Park
- Trails
Ownership History
Date
Name
Owned For
Owner Type
Purchase Details
Listed on
Jan 30, 2025
Closed on
Mar 14, 2025
Sold by
Castlerock Communities Llc
Bought by
Sosa Joe Kevin
Seller's Agent
Bryan Blagg
CastleRock Realty, LLC
Buyer's Agent
Meaghan Arceneaux
Mega Realty
List Price
$390,197
Views
8
Current Estimated Value
Home Financials for this Owner
Home Financials are based on the most recent Mortgage that was taken out on this home.
Avg. Annual Appreciation
-1.82%
Original Mortgage
$330,687
Outstanding Balance
$329,582
Interest Rate
6.95%
Mortgage Type
FHA
Estimated Equity
$32,751
Similar Homes in Angleton, TX
Create a Home Valuation Report for This Property
The Home Valuation Report is an in-depth analysis detailing your home's value as well as a comparison with similar homes in the area
Home Values in the Area
Average Home Value in this Area
Purchase History
| Date | Type | Sale Price | Title Company |
|---|---|---|---|
| Deed | -- | Crown Title |
Source: Public Records
Mortgage History
| Date | Status | Loan Amount | Loan Type |
|---|---|---|---|
| Open | $330,687 | FHA |
Source: Public Records
Property History
| Date | Event | Price | Change | Sq Ft Price |
|---|---|---|---|---|
| 03/17/2025 03/17/25 | Sold | -- | -- | -- |
| 02/24/2025 02/24/25 | Pending | -- | -- | -- |
| 02/13/2025 02/13/25 | For Sale | $390,197 | 0.0% | $139 / Sq Ft |
| 02/05/2025 02/05/25 | Pending | -- | -- | -- |
| 01/30/2025 01/30/25 | For Sale | $390,197 | -- | $139 / Sq Ft |
Source: Houston Association of REALTORS®
Tax History Compared to Growth
Tax History
| Year | Tax Paid | Tax Assessment Tax Assessment Total Assessment is a certain percentage of the fair market value that is determined by local assessors to be the total taxable value of land and additions on the property. | Land | Improvement |
|---|---|---|---|---|
| 2024 | -- | $34,650 | $34,650 | -- |
Source: Public Records
Agents Affiliated with this Home
-
B
Seller's Agent in 2025
Bryan Blagg
CastleRock Realty, LLC
(817) 939-8488
41 in this area
1,911 Total Sales
-

Buyer's Agent in 2025
Meaghan Arceneaux
Mega Realty
(979) 709-3761
69 in this area
471 Total Sales
Map
Source: Houston Association of REALTORS®
MLS Number: 56133543
APN: 8398-2001-025
Nearby Homes
- 1926 Middle Pass Ln
- 1923 Parks Edge Ln
- 3611 Cardinal Pointe Dr
- 3602 Compass Pointe Ct Unit 36434985
- 1958 Parks Edge Ln
- 3610 Compass Pointe Ct
- Trinity Plan at Windrose Green
- Mesquite Plan at Windrose Green
- Silverthorne Plan at Windrose Green
- Ash Plan at Windrose Green
- Creede Plan at Windrose Green
- Rio Grande Plan at Windrose Green
- San Marcos Plan at Windrose Green
- Greeley Plan at Windrose Green
- Hayden Plan at Windrose Green
- Maple Plan at Windrose Green
- Comal Plan at Windrose Green
- Lavaca Plan at Windrose Green
- Snowmass Plan at Windrose Green
- Pedernales Plan at Windrose Green
