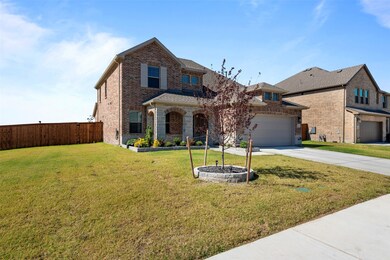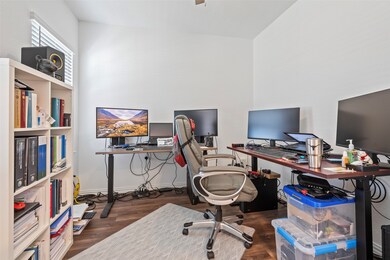1934 Sand Springs St Forney, TX 75126
Highlights
- Wood Flooring
- Kitchen Island
- High Speed Internet
- 2 Car Attached Garage
- Attached Carport
- Electric Fireplace
About This Home
MOVE IN READY! Welcome Home to this stunning corner lot featuring 4 beds, 3.5 baths, a game room, plus a home office space with double French doors and a large living area. Located within walking distance to the elementary school, the beautiful kitchen is open to the family and dining spaces, making entertaining easy. It includes an eat-in bar top island, stainless steel gas appliances, a gas cooktop, a built-in oven & microwave, a ceramic tile backsplash, pendant lighting, upgraded flooring, an undermount single bowl sink, and a walk-in storage pantry! The spacious backyard is perfect for outdoor gatherings
Listing Agent
JPAR Dallas Brokerage Phone: 972-836-9295 License #0540761 Listed on: 05/15/2025

Home Details
Home Type
- Single Family
Est. Annual Taxes
- $11,263
Year Built
- Built in 2023
HOA Fees
- $75 Monthly HOA Fees
Parking
- 2 Car Attached Garage
- Attached Carport
Home Design
- Composition Roof
Interior Spaces
- 2,698 Sq Ft Home
- 2-Story Property
- Electric Fireplace
- Wood Flooring
Kitchen
- Electric Oven
- Electric Cooktop
- Dishwasher
- Kitchen Island
Bedrooms and Bathrooms
- 4 Bedrooms
Schools
- Willett Elementary School
- Forney High School
Additional Features
- 9,583 Sq Ft Lot
- High Speed Internet
Listing and Financial Details
- Residential Lease
- Property Available on 5/15/25
- Tenant pays for all utilities, cable TV, water
- Legal Lot and Block 13 / G
- Assessor Parcel Number 233630
Community Details
Overview
- Ccmc Association
- Gateway Parks Add Subdivision
Pet Policy
- No Pets Allowed
- Pet Restriction
Map
Source: North Texas Real Estate Information Systems (NTREIS)
MLS Number: 20937289
APN: 233630
- Radiance Plan at Gateway Parks
- Eclipse Plan at Gateway Parks
- Ember Plan at Gateway Parks
- Spectra Plan at Gateway Parks
- Prism Plan at Gateway Parks
- Sagan Plan at Gateway Parks
- Firefly Plan at Gateway Parks
- Equinox Plan at Gateway Parks
- Martin Plan at Gateway Parks
- Sterling Plan at Gateway Parks
- Grayson Plan at Gateway Parks
- Caldwell Plan at Gateway Parks
- Mitchell Plan at Gateway Parks
- Travis Plan at Gateway Parks
- Tyler Plan at Gateway Parks
- 1202 Watercrest St
- 1544 Bushman Ln
- 1232 Watercrest St
- 1115 Palo Duro Place
- Evora II Plan at Gateway Parks
- 1920 Honey Creek Rd
- 1569 Ferguson Dr
- 1581 Ferguson Dr
- 1257 Meridian Dr
- 1713 Everglades Dr
- 1273 Palmetto Dr
- 1278 Herring Dr
- 1811 Pueblo St
- 1843 Mccree St
- 1835 Mccree St
- 1828 Purtis Creek
- 1884 Everglades Dr
- 1828 Mccree St
- 117 Conchas Dr
- 12366 Farm To Market Road 2932
- 1019 Chelsea Ln
- 1014 Spinnaker Dr
- 1033 Hampton Dr
- 1515 Warrington Way
- 1036 Hampton Dr






