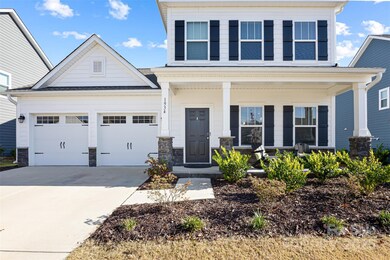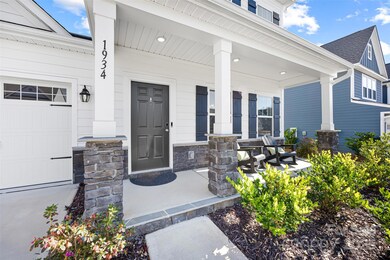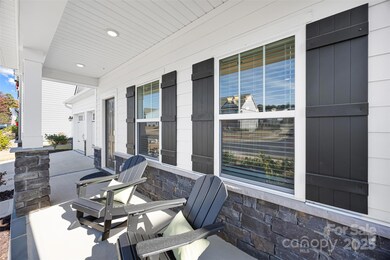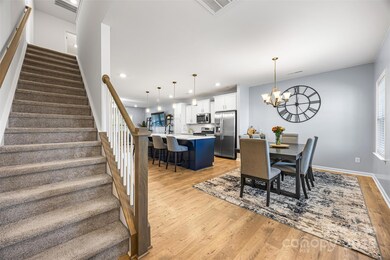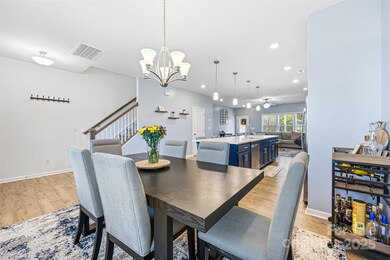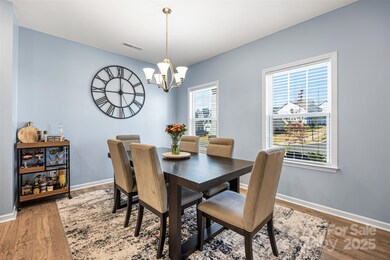Estimated payment $2,734/month
Highlights
- Access To Lake
- Fitness Center
- Gated Community
- Crowders Creek Elementary School Rated A
- RV or Boat Storage in Community
- Clubhouse
About This Home
Welcome to 1934 Thoreau Way, where modern style meets wooded tranquility in the gated Manors at Handsmill! This standout home sits on a private, tree-lined lot and features a fenced backyard, large screened in patio, and charming front porch. Inside, the bright open floor plan is anchored by a chef-inspired kitchen with an oversized island and seamless flow into the living and dining areas-perfect for entertaining. The primary bedroom is conveniently located on the main level and offers an oversized shower and spacious walk-in closet. Upstairs, you'll find two additional bedrooms, a full bath, and a versatile flex space ideal for an office, playroom, or media nook. Located in an amenity-rich community with a pool, clubhouse, access to Lake Wylie, and award winning schools. This home blends luxury, convenience, and natural beauty.
Listing Agent
Costello Real Estate and Investments LLC Brokerage Email: lindsaycurby@costellorei.com License #142732 Listed on: 11/21/2025

Open House Schedule
-
Saturday, November 22, 202511:00 am to 1:00 pm11/22/2025 11:00:00 AM +00:0011/22/2025 1:00:00 PM +00:00Add to Calendar
-
Sunday, November 23, 202511:00 am to 1:00 pm11/23/2025 11:00:00 AM +00:0011/23/2025 1:00:00 PM +00:00Add to Calendar
Home Details
Home Type
- Single Family
Est. Annual Taxes
- $2,144
Year Built
- Built in 2024
HOA Fees
- $104 Monthly HOA Fees
Parking
- 2 Car Attached Garage
- Driveway
Home Design
- Slab Foundation
- Stone Siding
- Hardboard
Interior Spaces
- 2-Story Property
- Ceiling Fan
- Insulated Windows
- Screened Porch
- Home Security System
- Laundry Room
Kitchen
- Oven
- Gas Range
- Microwave
- Dishwasher
- Disposal
Flooring
- Carpet
- Vinyl
Bedrooms and Bathrooms
Outdoor Features
- Access To Lake
Schools
- Crowders Creek Elementary School
- Oakridge Middle School
- Clover High School
Utilities
- Central Heating and Cooling System
- Tankless Water Heater
Listing and Financial Details
- Assessor Parcel Number 556-03-01-183
Community Details
Overview
- First Service Residential Association, Phone Number (803) 630-2020
- The Manors At Handsmill Subdivision
Recreation
- RV or Boat Storage in Community
- Community Playground
- Fitness Center
- Community Pool
Additional Features
- Clubhouse
- Gated Community
Map
Home Values in the Area
Average Home Value in this Area
Tax History
| Year | Tax Paid | Tax Assessment Tax Assessment Total Assessment is a certain percentage of the fair market value that is determined by local assessors to be the total taxable value of land and additions on the property. | Land | Improvement |
|---|---|---|---|---|
| 2025 | $2,144 | $15,664 | $3,000 | $12,664 |
| 2024 | $424 | $3,000 | $3,000 | $0 |
| 2023 | $1,402 | $3,600 | $3,600 | $0 |
| 2022 | $1,258 | $3,600 | $3,600 | $0 |
Property History
| Date | Event | Price | List to Sale | Price per Sq Ft |
|---|---|---|---|---|
| 11/21/2025 11/21/25 | For Sale | $465,000 | -- | $213 / Sq Ft |
Purchase History
| Date | Type | Sale Price | Title Company |
|---|---|---|---|
| Special Warranty Deed | $413,245 | None Listed On Document | |
| Special Warranty Deed | $332,913 | None Listed On Document |
Mortgage History
| Date | Status | Loan Amount | Loan Type |
|---|---|---|---|
| Open | $276,240 | New Conventional |
Source: Canopy MLS (Canopy Realtor® Association)
MLS Number: 4322884
APN: 5560301183
- 1554 Whitman Ct
- 1568 Whitman Ct
- 1376 Whistling Ln
- 1344 Whistling Ln
- 2715 Watergarden St
- 3045 Feather's Dr
- Savannah Plan at The Gables at Handsmill - Inland & Waterview
- Devonshire Plan at The Gables at Handsmill - Inland & Waterview
- Covington Plan at The Gables at Handsmill - Inland & Waterview
- Augusta Plan at The Gables at Handsmill - Inland & Waterview
- Nottingham Plan at The Gables at Handsmill - Inland & Waterview
- Hawthorne Plan at The Gables at Handsmill - Inland & Waterview
- Hawthorne Plan at The Gables at Handsmill - Waterfront
- Covington Plan at The Gables at Handsmill - Waterfront
- Savannah Plan at The Gables at Handsmill - Waterfront
- Nottingham Plan at The Gables at Handsmill - Waterfront
- Devonshire Plan at The Gables at Handsmill - Waterfront
- Augusta Plan at The Gables at Handsmill - Waterfront
- 3812 Arial Ln
- 656
- 5221 Green Cove Rd
- 428 Castlebury Ct
- 368 Sublime Summer Ln
- 634 Springhouse Place
- 4141 Autumn Cove Dr
- 1037 Jack Pine Rd
- 2060 Cutter Point Dr
- 16711 Cozy Cove Rd
- 17212 Snug Harbor Rd
- 2039 Shady Pond Dr
- 16920 Landover Rd Unit ID1293788P
- 1001 Wylie Springs Cir
- 17118 Sand Bank Rd
- 118 Lodges Ln
- 11023 Moonbug Ct
- 11 Cranston Way
- 596 Altamonte Dr
- 15902 White St
- 14014 Ridgewater Way
- 4130 Charlotte Hwy Unit L

