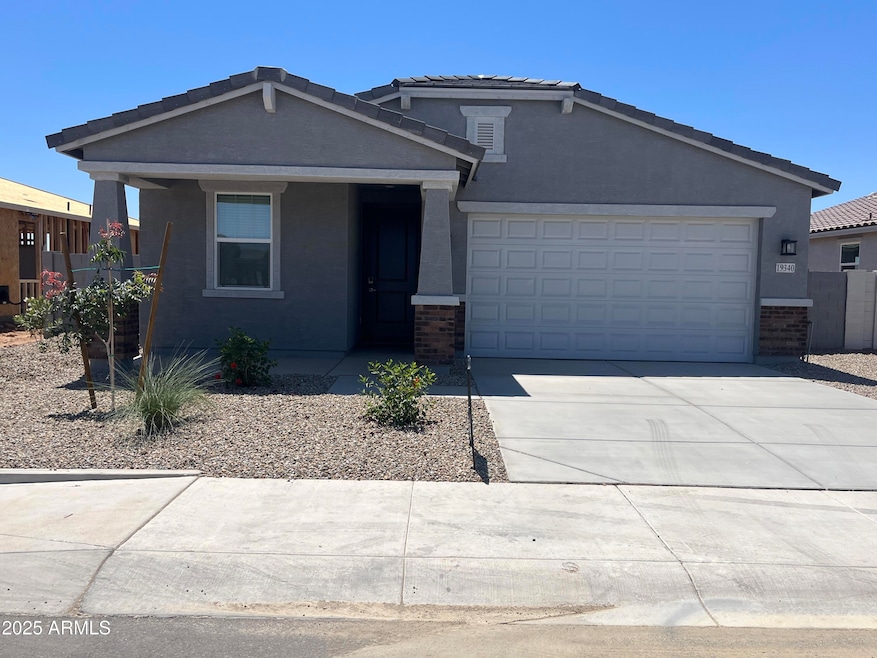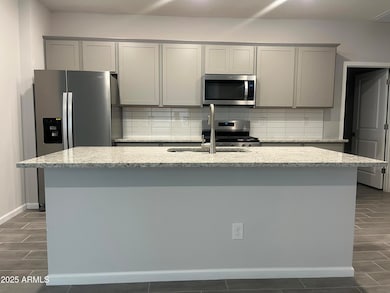19340 N Diego Way Maricopa, AZ 85138
3
Beds
2
Baths
1,589
Sq Ft
6,500
Sq Ft Lot
Highlights
- Community Cabanas
- Granite Countertops
- Covered Patio or Porch
- Clubhouse
- Pickleball Courts
- Eat-In Kitchen
About This Home
This brand new, beautiful home is move in ready. Exterior stone veneer with a front porch to sit and enjoy. Upgraded kitchen with raised panel expresso cabinets throughout. Fawn ceramic subway tile backsplash at the kitchen. Stainless steel appliances including gas range, single bowl under mount sink, colored granite in kitchen and both bathrooms. Tile throughout except for the bedrooms. Smart home package
Home Details
Home Type
- Single Family
Year Built
- Built in 2023
Lot Details
- 6,500 Sq Ft Lot
- Desert faces the front of the property
- Block Wall Fence
Parking
- 2 Car Garage
Home Design
- Wood Frame Construction
- Tile Roof
- Stone Exterior Construction
- Stucco
Interior Spaces
- 1,589 Sq Ft Home
- 1-Story Property
- Smart Home
Kitchen
- Eat-In Kitchen
- Built-In Microwave
- Granite Countertops
Flooring
- Carpet
- Tile
Bedrooms and Bathrooms
- 3 Bedrooms
- Primary Bathroom is a Full Bathroom
- 2 Bathrooms
Laundry
- Laundry in unit
- Dryer
- Washer
Outdoor Features
- Covered Patio or Porch
Schools
- Santa Cruz Elementary School
- Desert Wind Middle School
- Maricopa High School
Utilities
- Central Air
- Heating System Uses Natural Gas
- High Speed Internet
Listing and Financial Details
- Property Available on 5/24/25
- $125 Move-In Fee
- 12-Month Minimum Lease Term
- $50 Application Fee
- Tax Lot 250
- Assessor Parcel Number 502-51-272
Community Details
Overview
- Property has a Home Owners Association
- Aam Association, Phone Number (602) 957-9191
- Built by Century Communities of Arizona
- The Trails Phase1b Subdivision
Amenities
- Clubhouse
- Recreation Room
Recreation
- Pickleball Courts
- Community Cabanas
- Heated Community Pool
- Community Spa
- Bike Trail
Pet Policy
- No Pets Allowed
Map
Property History
| Date | Event | Price | List to Sale | Price per Sq Ft |
|---|---|---|---|---|
| 12/10/2025 12/10/25 | Price Changed | $1,750 | -2.8% | $1 / Sq Ft |
| 09/09/2025 09/09/25 | Price Changed | $1,800 | -2.7% | $1 / Sq Ft |
| 07/15/2025 07/15/25 | Price Changed | $1,850 | -5.1% | $1 / Sq Ft |
| 06/18/2025 06/18/25 | Price Changed | $1,950 | -2.5% | $1 / Sq Ft |
| 05/23/2025 05/23/25 | For Rent | $2,000 | -- | -- |
Source: Arizona Regional Multiple Listing Service (ARMLS)
Source: Arizona Regional Multiple Listing Service (ARMLS)
MLS Number: 6870940
APN: 502-51-272
Nearby Homes
- 19310 N Diego Way
- Plan 21 at The Trails at Tortosa - The Grove Collection
- Plan 2 at The Trails at Tortosa - The Grove Collection
- Plan 5 at The Trails at Tortosa - The Grove Collection
- Plan 1 at The Trails at Tortosa - The Grove Collection
- Plan 3 at The Trails at Tortosa - The Grove Collection
- 19280 N Diego Way
- 35315 W Vera Cruz Dr
- Plan 7 at The Trails at Tortosa - The Palms Collection
- Plan 12 at The Trails at Tortosa - The Palms Collection
- Plan 6 at The Trails at Tortosa - The Palms Collection
- Plan 8 at The Trails at Tortosa - The Palms Collection
- 19265 N Los Gabrieles Way
- 35255 W Mallorca Ave
- 19225 N Los Gabrieles Way
- 19090 N Silver Dog Way
- 19165 N Los Gabrieles Way
- 11933 N Silver Dog Way
- 19115 N Los Gabrieles Way
- 35455 W Cartegna Ln
- 35300 W La Paz St
- 19035 N San Pablo St
- 19061 N San Pablo St
- 19431 N San Pablo St
- 35915 W Marin Ave
- 35377 W Santa Monica Ave
- 35562 W Santa Clara Ave
- 35920 W Velazquez Dr
- 35823 W Santa Monica Ave
- 18371 N Conquistador Dr
- 18391 N Los Gabrieles Way
- 35551 W San Capistrano Ave
- 35621 W San Capistrano Ave
- 19297 N Ibiza Ln
- 36071 Seville Dr
- 18116 N Diego Way
- 36635 W Honeycutt Rd
- 36034 W Madrid Ave
- 36605 W Padilla St
- 36635 W Honeycutt Rd Unit 17







