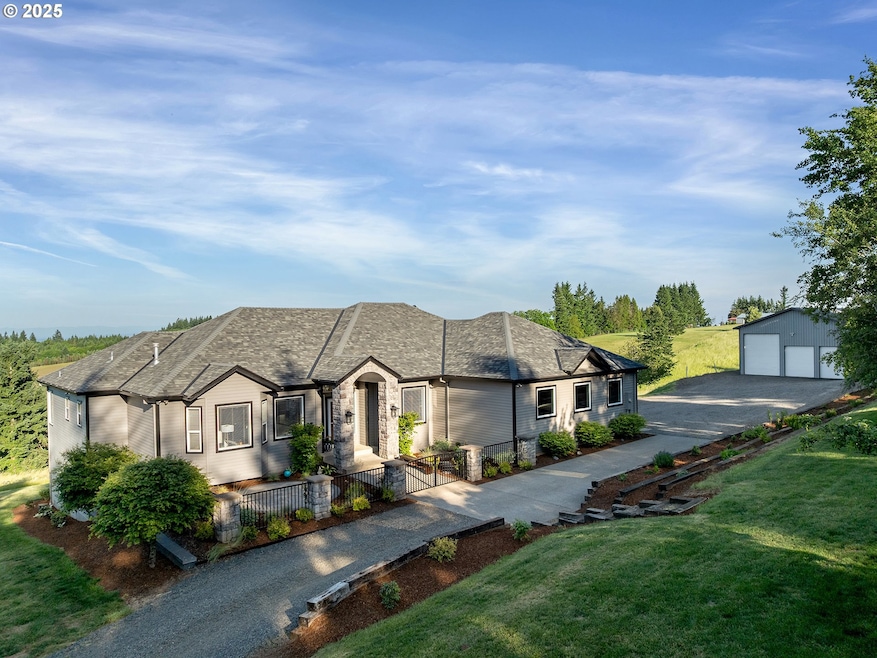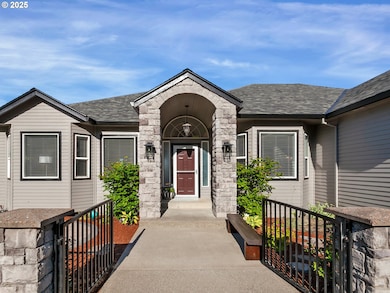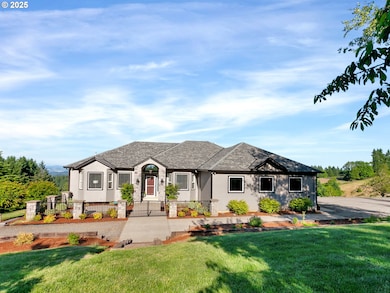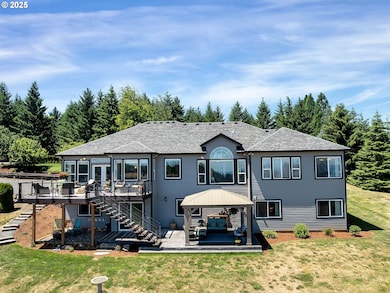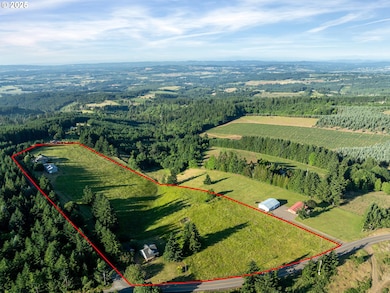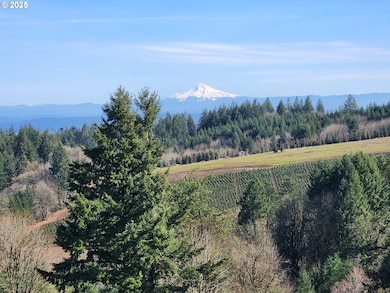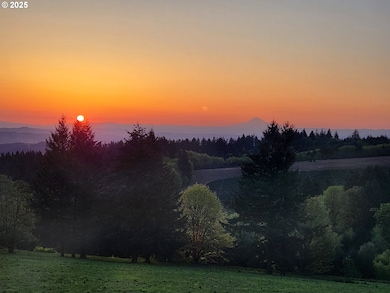19340 NE Brooks Ln Newberg, OR 97132
Estimated payment $9,743/month
Highlights
- Additional Residence on Property
- RV Access or Parking
- 15.8 Acre Lot
- Ewing Young Elementary School Rated A-
- Custom Home
- Mountain View
About This Home
Top of the mountain views in beautiful Newberg, Oregon wine country with over 15 acres of serene bliss. From the moment you step in the front door, you’re greeted by a breathtaking, perfectly frames view of majestic Mt. Hood, the valley floor and the neighboring vineyard. As you explore further you discover the northern mountain beauties, Mt. St. Helen’s, Mt. Rainer, and Mt. Adams. Kitchen recently updated with ceiling height cabinets, soft closed doors, multiple pull outs, quartz countertops, under cabinet lighting, a handy roll out spice rack, and a cook island with seating for three. With over 3900 sq ft on two levels, 4 bedrooms, plus a den, 2.1 bathrooms, a bonus/media/bar area on the lower level with a walkout to the lower patio makes this a private sanctuary for all your needs. A 40’ x 60’ shop with concrete floors, 30-amp RV hookup, 220 volt and water nearby makes this a tinkers dream space! A solidly built 1936, 1600 sq ft, 4 bed/1 bath legacy home is ripe for you to make into a separate office, mother-in-law suite, art studio or just another hang out space. Buyer to do own due diligence for the use of this space with Yamhill County. Not zoned residential. Property has Laurelwood silt loam soil perfect for your vineyard dreams. Cherry trees, Asian pear tree, apple tree, and filbert trees round out this beautiful property complete with wildlife galore. This move-in property with plenty of room to roam, is perfectly situated with gorgeous sunrises and the convenience of Newberg 10 minutes away, and 30 minutes from the High-Tech corridor in Hillsboro. Internet is 5G wireless broadband with street access to fiber. See attached features and benefits document.
Home Details
Home Type
- Single Family
Est. Annual Taxes
- $9,616
Year Built
- Built in 1998 | Remodeled
Lot Details
- 15.8 Acre Lot
- Dog Run
- Gentle Sloping Lot
- Landscaped with Trees
- Private Yard
- Property is zoned EF-20
Parking
- 3 Car Attached Garage
- Workshop in Garage
- Garage Door Opener
- Driveway
- RV Access or Parking
Property Views
- Mountain
- Territorial
- Valley
Home Design
- Custom Home
- Slab Foundation
- Composition Roof
- Cultured Stone Exterior
- Concrete Perimeter Foundation
- Cedar
Interior Spaces
- 3,931 Sq Ft Home
- 2-Story Property
- High Ceiling
- 2 Fireplaces
- Propane Fireplace
- Double Pane Windows
- Vinyl Clad Windows
- Bay Window
- Family Room
- Living Room
- Dining Room
- Home Office
- First Floor Utility Room
- Washer and Dryer
- Security Lights
Kitchen
- Convection Oven
- Free-Standing Gas Range
- Down Draft Cooktop
- Plumbed For Ice Maker
- Wine Cooler
- Stainless Steel Appliances
- Cooking Island
- Quartz Countertops
- Tile Countertops
- Disposal
Flooring
- Engineered Wood
- Wall to Wall Carpet
- Laminate
- Vinyl
Bedrooms and Bathrooms
- 4 Bedrooms
- Primary Bedroom on Main
- Hydromassage or Jetted Bathtub
- Walk-in Shower
Finished Basement
- Exterior Basement Entry
- Natural lighting in basement
Accessible Home Design
- Accessibility Features
- Accessible Entrance
- Minimal Steps
- Accessible Parking
Outdoor Features
- Deck
- Covered Patio or Porch
- Separate Outdoor Workshop
- Outbuilding
Schools
- Ewing Young Elementary School
- Chehalem Valley Middle School
- Newberg High School
Utilities
- Cooling Available
- 95% Forced Air Heating System
- Heating System Uses Propane
- Heat Pump System
- Well
- Septic Tank
Additional Features
- Additional Residence on Property
- Pasture
Community Details
- No Home Owners Association
Listing and Financial Details
- Home warranty included in the sale of the property
- Assessor Parcel Number 475
Map
Home Values in the Area
Average Home Value in this Area
Tax History
| Year | Tax Paid | Tax Assessment Tax Assessment Total Assessment is a certain percentage of the fair market value that is determined by local assessors to be the total taxable value of land and additions on the property. | Land | Improvement |
|---|---|---|---|---|
| 2025 | $9,952 | $761,892 | -- | -- |
| 2024 | $9,616 | $739,701 | -- | -- |
| 2023 | $9,337 | $718,156 | $0 | $0 |
| 2022 | $9,150 | $697,239 | $0 | $0 |
| 2021 | $8,962 | $676,931 | $0 | $0 |
| 2020 | $7,992 | $657,215 | $0 | $0 |
| 2019 | $7,961 | $638,073 | $0 | $0 |
| 2018 | $8,107 | $619,488 | $0 | $0 |
| 2017 | $11,160 | $866,767 | $0 | $0 |
| 2016 | $7,748 | $583,928 | $0 | $0 |
| 2015 | $7,494 | $566,922 | $0 | $0 |
| 2014 | $6,894 | $550,411 | $0 | $0 |
Property History
| Date | Event | Price | List to Sale | Price per Sq Ft |
|---|---|---|---|---|
| 10/31/2025 10/31/25 | For Sale | $1,700,000 | 0.0% | $432 / Sq Ft |
| 10/25/2025 10/25/25 | Off Market | $1,700,000 | -- | -- |
| 10/08/2025 10/08/25 | Price Changed | $1,700,000 | -4.2% | $432 / Sq Ft |
| 09/04/2025 09/04/25 | Price Changed | $1,775,000 | -3.5% | $452 / Sq Ft |
| 08/11/2025 08/11/25 | Price Changed | $1,839,000 | -2.6% | $468 / Sq Ft |
| 07/07/2025 07/07/25 | For Sale | $1,889,000 | -- | $481 / Sq Ft |
Purchase History
| Date | Type | Sale Price | Title Company |
|---|---|---|---|
| Interfamily Deed Transfer | -- | Ticor Title Company |
Mortgage History
| Date | Status | Loan Amount | Loan Type |
|---|---|---|---|
| Closed | $217,000 | New Conventional |
Source: Regional Multiple Listing Service (RMLS)
MLS Number: 114177455
APN: 475
- 0 NE Mountain Top Rd Unit 15683807
- 30055 SW Weaver Dr
- 22905 NE Mountain Top Rd
- 18925 NE Jaquith Rd
- 18175 NE Bald Peak Rd
- 21250 SW Jaquith Rd
- 20898 NE McCormick Hill Rd
- 17005 NE Hillsboro Hwy
- 27200 NE Mountain Top Rd
- 317 E Barbaras Way
- 18675 SW Forest Park Rd
- 3961 N Boomer
- 4101 NE Terrace Dr
- 26020 SW Heaton Creek Dr
- 16225 NE Wilkerson Way
- 996 E Rork Ct
- 0 SW Finnigan Hill Rd
- 21000 SW Finnigan Hill Rd
- 819 Alexandra Dr
- 719 Alexandra Dr
- 1103 N Meridian St
- 304 W Illinois St
- 3300 Vittoria Way
- 634 Villa Rd
- 2700 Haworth Ave
- 1306 N Springbrook Rd
- 607 W 1st St
- 4001 E Jory St
- 401 S Main St
- 401 S Main St
- 401 S Main St
- 2205-2401 E 2nd St
- 1200 E 6th St
- 467 Whitney Dr
- 1109 S River St
- 17855 SW Mandel Ln
- 17634 SW Devonshire Way
- 17536 SW Parkway Ct
- 21759 SW Cedar Brook Way
- 20654 SW Sun Drop Place
