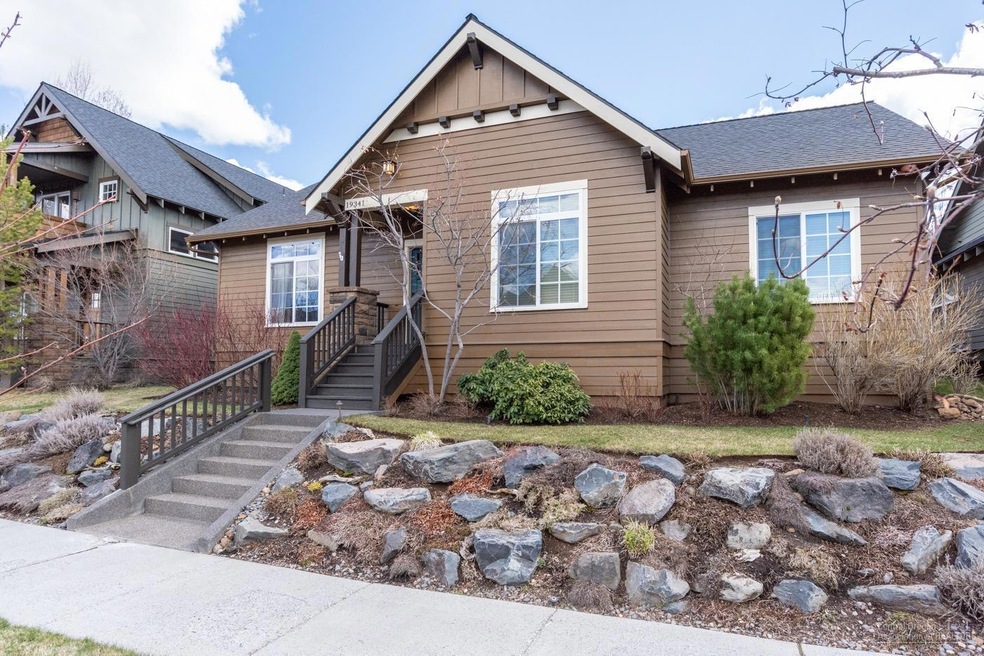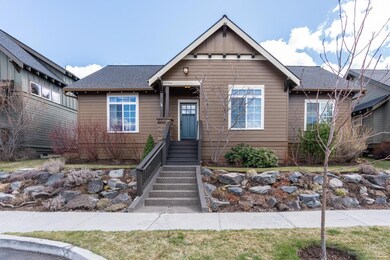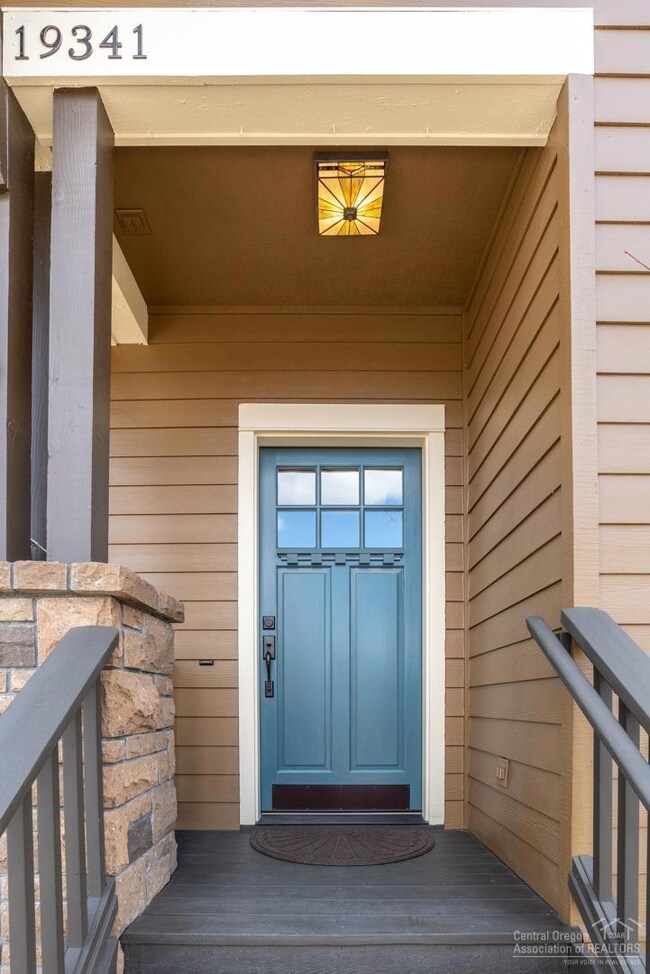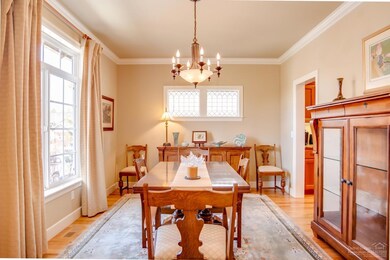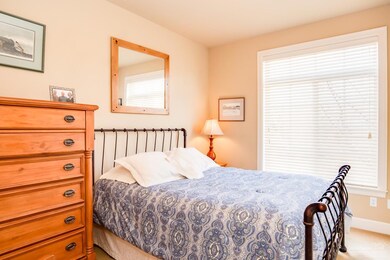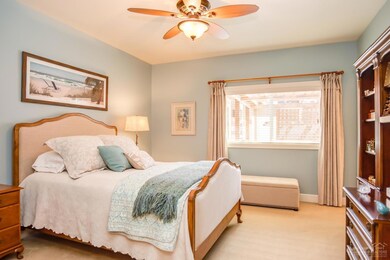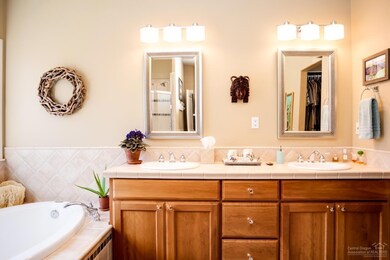
19341 SW Laurelhurst Way Bend, OR 97702
Century West NeighborhoodHighlights
- Craftsman Architecture
- Deck
- Wood Flooring
- William E. Miller Elementary School Rated A-
- Territorial View
- Great Room with Fireplace
About This Home
As of February 2025Minutes from hiking, biking & Mt. Bachelor! This stunning single level craftsman home has all the bells & whistles! The beautiful kitchen was remodeled in 2015 w/new appliances, granite counters & custom island featuring a DACOR 6 burner gas range. Coffered ceilings in the great room w/built-in shelving & wood burning fireplace. The master suite is complete w/walk-in closet, lg tile shower & separate soaking tub. Attic storage w/pull down ladder. Outside has a garden area, patio w/pergola, sprinklers & more
Last Agent to Sell the Property
Assist 2 Sell Buyers & Seller License #201215365 Listed on: 03/05/2018
Co-Listed By
Christopher McPheeters
Assist 2 Sell Buyers & Seller License #970600066
Last Buyer's Agent
Gary Fowles
Cascade Hasson Sotheby's International Realty License #780303784
Home Details
Home Type
- Single Family
Est. Annual Taxes
- $4,562
Year Built
- Built in 2002
Lot Details
- 4,356 Sq Ft Lot
- Fenced
- Landscaped
- Sprinklers on Timer
- Property is zoned RS, RS
HOA Fees
- $94 Monthly HOA Fees
Parking
- 2 Car Attached Garage
- Alley Access
- Garage Door Opener
- Driveway
- On-Street Parking
Home Design
- Craftsman Architecture
- Stem Wall Foundation
- Frame Construction
- Composition Roof
Interior Spaces
- 1,767 Sq Ft Home
- 1-Story Property
- Ceiling Fan
- Wood Burning Fireplace
- Double Pane Windows
- Vinyl Clad Windows
- Great Room with Fireplace
- Dining Room
- Territorial Views
- Laundry Room
Kitchen
- Breakfast Bar
- Oven
- Range
- Microwave
- Dishwasher
- Kitchen Island
- Solid Surface Countertops
- Disposal
Flooring
- Wood
- Carpet
- Tile
Bedrooms and Bathrooms
- 3 Bedrooms
- Walk-In Closet
- 2 Full Bathrooms
- Double Vanity
- Soaking Tub
- Bathtub with Shower
- Bathtub Includes Tile Surround
Outdoor Features
- Deck
- Patio
- Outdoor Storage
- Storage Shed
Schools
- William E Miller Elementary School
- Cascade Middle School
- Summit High School
Utilities
- Forced Air Heating and Cooling System
- Heating System Uses Natural Gas
- Heating System Uses Wood
- Water Heater
Community Details
- Braeburn Subdivision
Listing and Financial Details
- Exclusions: Owners Personal Property; Refrigerator, washer & dryer
- Tax Lot 18
- Assessor Parcel Number 204153
Ownership History
Purchase Details
Home Financials for this Owner
Home Financials are based on the most recent Mortgage that was taken out on this home.Purchase Details
Home Financials for this Owner
Home Financials are based on the most recent Mortgage that was taken out on this home.Purchase Details
Home Financials for this Owner
Home Financials are based on the most recent Mortgage that was taken out on this home.Purchase Details
Home Financials for this Owner
Home Financials are based on the most recent Mortgage that was taken out on this home.Purchase Details
Purchase Details
Home Financials for this Owner
Home Financials are based on the most recent Mortgage that was taken out on this home.Similar Homes in Bend, OR
Home Values in the Area
Average Home Value in this Area
Purchase History
| Date | Type | Sale Price | Title Company |
|---|---|---|---|
| Warranty Deed | $845,000 | Western Title | |
| Warranty Deed | $512,500 | Western Title & Escrow | |
| Warranty Deed | $334,900 | Deschutes County Title Co | |
| Special Warranty Deed | $254,000 | First American Title | |
| Trustee Deed | $238,483 | Accommodation | |
| Warranty Deed | $276,300 | Amerititle |
Mortgage History
| Date | Status | Loan Amount | Loan Type |
|---|---|---|---|
| Open | $445,000 | New Conventional | |
| Previous Owner | $196,000 | New Conventional | |
| Previous Owner | $203,200 | Purchase Money Mortgage | |
| Previous Owner | $124,100 | Credit Line Revolving | |
| Previous Owner | $39,000 | Credit Line Revolving | |
| Previous Owner | $221,000 | Unknown | |
| Previous Owner | $221,000 | Unknown |
Property History
| Date | Event | Price | Change | Sq Ft Price |
|---|---|---|---|---|
| 02/28/2025 02/28/25 | Sold | $845,000 | -0.6% | $478 / Sq Ft |
| 02/03/2025 02/03/25 | Pending | -- | -- | -- |
| 01/27/2025 01/27/25 | For Sale | $849,900 | +65.8% | $481 / Sq Ft |
| 06/08/2018 06/08/18 | Sold | $512,500 | -2.4% | $290 / Sq Ft |
| 04/21/2018 04/21/18 | Pending | -- | -- | -- |
| 03/05/2018 03/05/18 | For Sale | $524,900 | +56.7% | $297 / Sq Ft |
| 02/18/2014 02/18/14 | Sold | $334,900 | 0.0% | $190 / Sq Ft |
| 01/21/2014 01/21/14 | Pending | -- | -- | -- |
| 01/19/2014 01/19/14 | For Sale | $334,900 | -- | $190 / Sq Ft |
Tax History Compared to Growth
Tax History
| Year | Tax Paid | Tax Assessment Tax Assessment Total Assessment is a certain percentage of the fair market value that is determined by local assessors to be the total taxable value of land and additions on the property. | Land | Improvement |
|---|---|---|---|---|
| 2024 | $5,966 | $356,330 | -- | -- |
| 2023 | $5,531 | $345,960 | $0 | $0 |
| 2022 | $5,160 | $326,110 | $0 | $0 |
| 2021 | $5,168 | $316,620 | $0 | $0 |
| 2020 | $4,903 | $316,620 | $0 | $0 |
| 2019 | $4,767 | $307,400 | $0 | $0 |
| 2018 | $4,632 | $298,450 | $0 | $0 |
| 2017 | $4,562 | $289,760 | $0 | $0 |
| 2016 | $4,354 | $281,330 | $0 | $0 |
| 2015 | $4,235 | $273,140 | $0 | $0 |
| 2014 | $4,113 | $265,190 | $0 | $0 |
Agents Affiliated with this Home
-
M
Seller's Agent in 2025
Mollie Hogan
Varsity Real Estate
(541) 408-6033
5 in this area
65 Total Sales
-
S
Buyer's Agent in 2025
Sarah Lynch Willis
Realty One Group Discovery
(503) 739-5006
1 in this area
79 Total Sales
-
S
Buyer Co-Listing Agent in 2025
Suzanne Moore
Realty One Group Discovery
(541) 645-0244
1 in this area
90 Total Sales
-
J
Seller's Agent in 2018
Jordan Ries
Assist 2 Sell Buyers & Seller
(541) 388-2111
8 in this area
199 Total Sales
-
C
Seller Co-Listing Agent in 2018
Christopher McPheeters
Assist 2 Sell Buyers & Seller
-
G
Buyer's Agent in 2018
Gary Fowles
Cascade Hasson Sotheby's International Realty
Map
Source: Oregon Datashare
MLS Number: 201801857
APN: 204153
- 61152 SW Beverly Way
- 61156 SW Beverly Way
- 0 Outrider Loop Unit 32 220195539
- 19480 Mammoth Dr
- 61293 Mcroberts Ln Unit 32
- 61290 Storms Ct Unit 40
- 19452 Brookside Way
- 61301 Howe Way
- 61294 Storms Ct Unit 39
- 61291 Storms Ct Unit Lot 41
- 61303 Mcroberts Ln
- 61309 Howe Way
- 19442 SW Century Dr
- 19367 Alianna Loop
- 61318 Tetherow Vista Dr
- 19476 SW Century Dr
- 19476 SW Century Dr Unit 1 & 2
- 61273 Tetherow Dr Unit 26
- 19486 Brookside Way
- 61261 Tetherow Dr Unit 28
