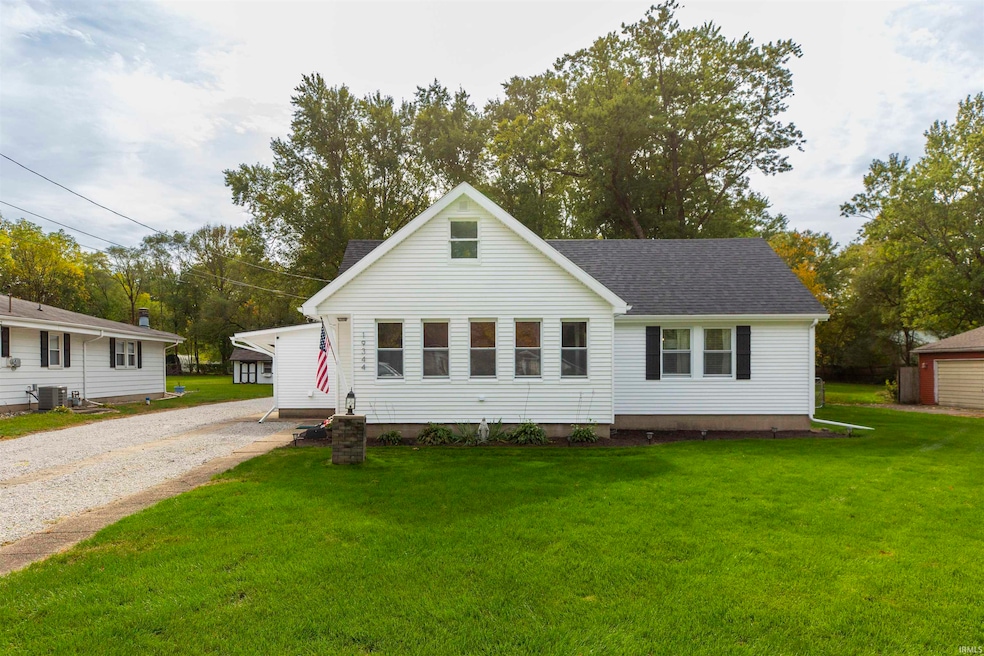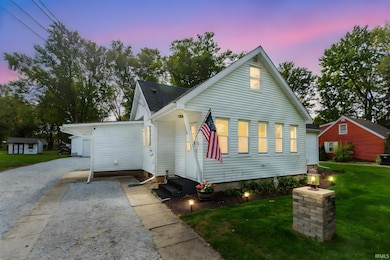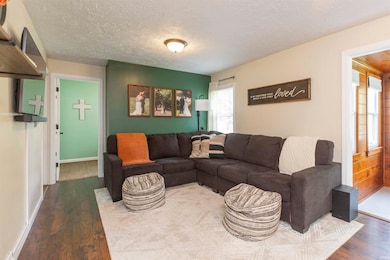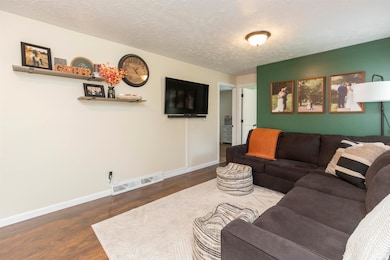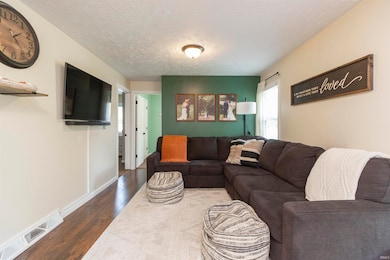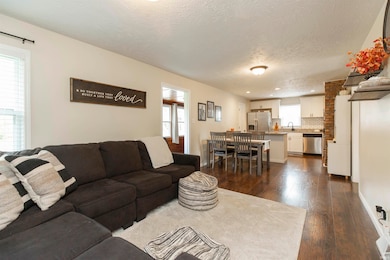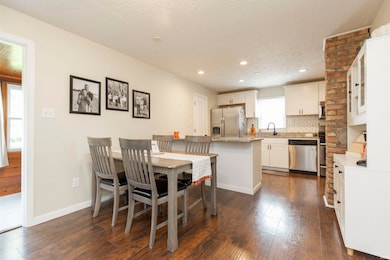19344 Palisade Ave South Bend, IN 46637
Estimated payment $1,473/month
Highlights
- Open Floorplan
- Backs to Open Ground
- 2 Car Detached Garage
- Ranch Style House
- Stone Countertops
- Eat-In Kitchen
About This Home
Updated and move-in ready, this stunning 3-bedroom, 1.5-bath home sits on an oversized lot and offers an inviting open-concept layout perfect for modern living. The gourmet kitchen is a true showstopper, featuring granite countertops, stainless steel appliances, a pantry, and plenty of counter space for meal prep and entertaining. Exposed brick accents add warmth and character, creating a unique and timeless design. Throughout the home, you’ll find neutral décor and durable vinyl plank flooring that complement any style. The spacious main bedroom offers plenty of room to relax and unwind. Partially finished area in basement with bar is great for game day hangouts. Step outside to your private backyard oasis—ideal for gatherings—with a large deck and ample space for entertaining. The detached, oversized heated two-car garage provides the perfect setup for a workshop, storage, or hobby space. For added peace of mind, all major updates have been completed within the last 10 years, including a newer septic and well (2018), roof (2018), and HVAC system . This well-kept property has it all—space, style, and updates—making it the perfect place to call home!
Listing Agent
McKinnies Realty, LLC Brokerage Phone: 574-876-5106 Listed on: 10/27/2025

Home Details
Home Type
- Single Family
Est. Annual Taxes
- $1,554
Year Built
- Built in 1945
Lot Details
- 0.46 Acre Lot
- Lot Dimensions are 80x248
- Backs to Open Ground
- Property is Fully Fenced
- Level Lot
Parking
- 2 Car Detached Garage
- Heated Garage
- Garage Door Opener
Home Design
- Ranch Style House
- Vinyl Construction Material
Interior Spaces
- Open Floorplan
- Ceiling Fan
Kitchen
- Eat-In Kitchen
- Gas Oven or Range
- Stone Countertops
Bedrooms and Bathrooms
- 3 Bedrooms
- Cedar Closet
Laundry
- Laundry on main level
- Washer and Gas Dryer Hookup
Partially Finished Basement
- Basement Fills Entire Space Under The House
- Sump Pump
- Block Basement Construction
Schools
- Darden Primary Center Elementary School
- Clay Middle School
- Adams High School
Utilities
- Forced Air Heating and Cooling System
- Heating System Uses Gas
- Private Company Owned Well
- Well
- Septic System
- Cable TV Available
Community Details
- Dreamwold Heights Subdivision
Listing and Financial Details
- Assessor Parcel Number 71-03-12-451-014.000-003
Map
Home Values in the Area
Average Home Value in this Area
Tax History
| Year | Tax Paid | Tax Assessment Tax Assessment Total Assessment is a certain percentage of the fair market value that is determined by local assessors to be the total taxable value of land and additions on the property. | Land | Improvement |
|---|---|---|---|---|
| 2024 | $1,647 | $163,700 | $36,900 | $126,800 |
| 2023 | $1,780 | $173,700 | $36,900 | $136,800 |
| 2022 | $1,780 | $175,000 | $36,900 | $138,100 |
| 2021 | $1,472 | $134,900 | $9,300 | $125,600 |
| 2020 | $1,834 | $146,100 | $8,900 | $137,200 |
| 2019 | $1,308 | $129,200 | $8,400 | $120,800 |
| 2018 | $553 | $92,000 | $8,400 | $83,600 |
| 2017 | $403 | $75,000 | $7,000 | $68,000 |
| 2016 | $406 | $74,400 | $7,000 | $67,400 |
| 2014 | $266 | $62,500 | $5,700 | $56,800 |
Property History
| Date | Event | Price | List to Sale | Price per Sq Ft | Prior Sale |
|---|---|---|---|---|---|
| 10/27/2025 10/27/25 | For Sale | $254,900 | +41.6% | $155 / Sq Ft | |
| 04/26/2022 04/26/22 | Sold | $180,000 | +6.6% | $149 / Sq Ft | View Prior Sale |
| 03/28/2022 03/28/22 | Pending | -- | -- | -- | |
| 03/25/2022 03/25/22 | For Sale | $168,900 | +25.2% | $140 / Sq Ft | |
| 11/15/2018 11/15/18 | Sold | $134,900 | 0.0% | $112 / Sq Ft | View Prior Sale |
| 09/15/2018 09/15/18 | For Sale | $134,900 | +169.8% | $112 / Sq Ft | |
| 05/16/2018 05/16/18 | Sold | $50,000 | +0.2% | $41 / Sq Ft | View Prior Sale |
| 04/14/2018 04/14/18 | Pending | -- | -- | -- | |
| 04/12/2018 04/12/18 | For Sale | $49,900 | -- | $41 / Sq Ft |
Purchase History
| Date | Type | Sale Price | Title Company |
|---|---|---|---|
| Warranty Deed | -- | None Listed On Document | |
| Warranty Deed | $133,780 | Metropolitan Title | |
| Deed | -- | Metropolitan Title | |
| Quit Claim Deed | -- | -- |
Mortgage History
| Date | Status | Loan Amount | Loan Type |
|---|---|---|---|
| Open | $174,600 | New Conventional | |
| Previous Owner | $132,456 | FHA |
Source: Indiana Regional MLS
MLS Number: 202543483
APN: 71-03-12-451-014.000-003
- 19151 Dresden Dr
- 18015 Stone Ridge Dr Unit 14
- 53384 Stone Ridge Dr Unit 18
- 19357 Orchard St
- 50595 Lennox Ave
- 50632 Kenilworth Rd
- 20681 Auten Rd
- Elements 2070 Plan at Audubon Woods
- Integrity 1605 Plan at Audubon Woods
- The Rockne Plan at Audubon Woods
- Elements 2100 Plan at Audubon Woods
- The Badin Plan at Audubon Woods
- The Ara Plan at Audubon Woods
- Integrity 2280 Plan at Audubon Woods
- Elements 2200 Plan at Audubon Woods
- Elements 1870 Plan at Audubon Woods
- Integrity 1520 Plan at Audubon Woods
- Integrity 1250 Plan at Audubon Woods
- The Gipper Plan at Audubon Woods
- Integrity 2060 Plan at Audubon Woods
- 5150 Hamlin Ct
- 804 Lindenwood Dr S
- 52554 Kenilworth Rd
- 18011 Cleveland Rd
- 110 W Willow Dr Unit E
- 110 W Willow Dr Unit D
- 110 W Willow Dr Unit B
- 110 W Willow Dr Unit F
- 110 W Willow Dr Unit C
- 4000 Braemore Ave
- 18120 N Stoneridge Dr Unit b
- 2701 Appaloosa Ln
- 53880 Generations Dr
- 2609 Bow Ct
- 2527 Riverside Dr
- 1721 Bond St
- 314 Toscana Blvd
- 1752 Willis St
- 1801 Irish Way
- 1855 Vaness St
