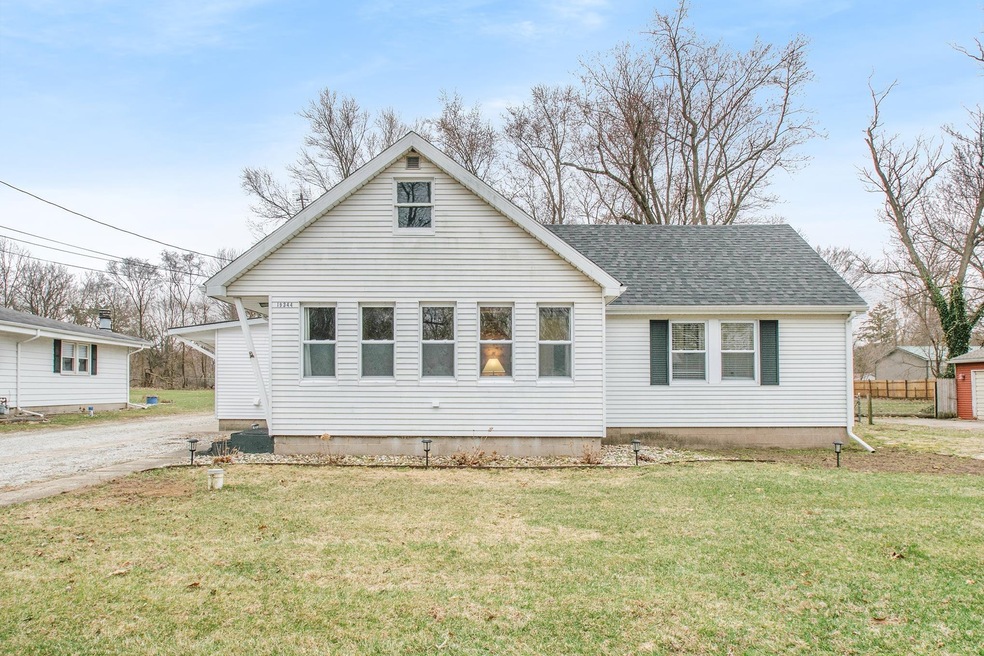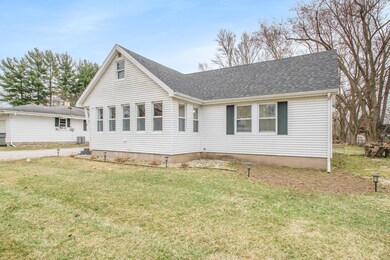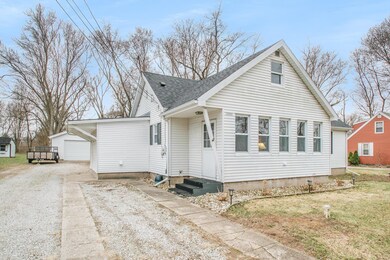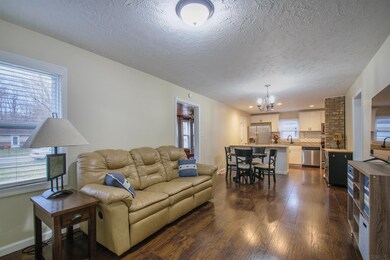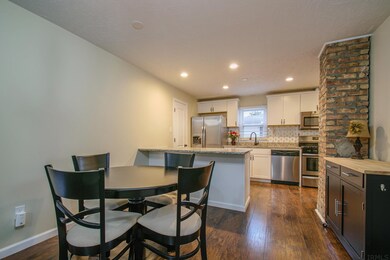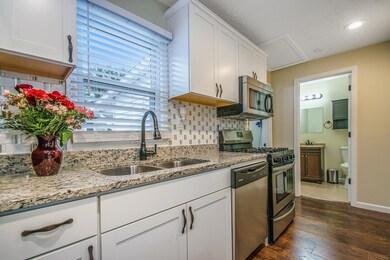
19344 Palisade Ave South Bend, IN 46637
Highlights
- Traditional Architecture
- 2 Car Detached Garage
- Forced Air Heating and Cooling System
- Stone Countertops
- 1-Story Property
- Ceiling Fan
About This Home
As of April 2022Welcome home to this LIKE NEW 3 bedroom, 1.5 bath situated on a HUGE LOT . . . In 2018 this house was COMPLETELY REMODELED . . . OPEN CONCEPT kitchen, dining area and living room provide great sight lines through the main level. . . GRANITE kitchen countertops, STAINLESS STEEL appliances, breakfast bar, CERAMIC tile flooring and shower/tub, MAIN FLOOR LAUNDRY room . . . PANTRY . . . CEDAR CLOSETS. . . LARGE MAIN bedroom . . . EXPOSED BRICK accents in the kitchen give this house all that you see on those HGTV shows. Step out the back door onto a perfect sized DECK that leads into the spacious backyard where you will find the . . . LARGE OVER 700 SQFT HEATED GARAGE it's a hobbyists dream. The lower level of the house is spacious with BUILT IN storage shelves and has potential to be an awesome finished basement. ------------------------------------------- . . . SEPTIC 2018 . . . . WELL 2018 . . . ROOF 2018 on house & garage . . . HVAC 2018. -------- Need I say more... Schedule your showing TODAY! Showings start Saturday 03/26/22
Last Agent to Sell the Property
Howard Hanna SB Real Estate Listed on: 03/25/2022
Home Details
Home Type
- Single Family
Est. Annual Taxes
- $1,791
Year Built
- Built in 1945
Lot Details
- 0.46 Acre Lot
- Lot Dimensions are 80x248
- Chain Link Fence
- Irregular Lot
Parking
- 2 Car Detached Garage
- Heated Garage
- Garage Door Opener
- Gravel Driveway
- Dirt Driveway
Home Design
- Traditional Architecture
- Shingle Roof
- Asphalt Roof
- Vinyl Construction Material
Interior Spaces
- 1-Story Property
- Ceiling Fan
- Stone Countertops
Bedrooms and Bathrooms
- 3 Bedrooms
Laundry
- Laundry on main level
- Washer and Gas Dryer Hookup
Unfinished Basement
- Basement Fills Entire Space Under The House
- Block Basement Construction
Schools
- Swanson Elementary School
- Clay Middle School
- Clay High School
Utilities
- Forced Air Heating and Cooling System
- Heating System Uses Gas
- Private Company Owned Well
- Well
- Septic System
Community Details
- Dreamwold Heights Subdivision
Listing and Financial Details
- Assessor Parcel Number 71-03-12-451-014.000-003
Ownership History
Purchase Details
Home Financials for this Owner
Home Financials are based on the most recent Mortgage that was taken out on this home.Purchase Details
Home Financials for this Owner
Home Financials are based on the most recent Mortgage that was taken out on this home.Purchase Details
Home Financials for this Owner
Home Financials are based on the most recent Mortgage that was taken out on this home.Purchase Details
Home Financials for this Owner
Home Financials are based on the most recent Mortgage that was taken out on this home.Purchase Details
Similar Homes in South Bend, IN
Home Values in the Area
Average Home Value in this Area
Purchase History
| Date | Type | Sale Price | Title Company |
|---|---|---|---|
| Warranty Deed | $180,000 | -- | |
| Warranty Deed | $133,780 | Metropolitan Title | |
| Deed | -- | Metropolitan Title | |
| Deed | -- | Metropolitan Title | |
| Quit Claim Deed | -- | -- |
Mortgage History
| Date | Status | Loan Amount | Loan Type |
|---|---|---|---|
| Open | $174,600 | Construction | |
| Previous Owner | $140,157 | FHA | |
| Previous Owner | $140,157 | FHA | |
| Previous Owner | $132,456 | FHA | |
| Previous Owner | $170,000 | Commercial |
Property History
| Date | Event | Price | Change | Sq Ft Price |
|---|---|---|---|---|
| 04/26/2022 04/26/22 | Sold | $180,000 | +6.6% | $149 / Sq Ft |
| 03/28/2022 03/28/22 | Pending | -- | -- | -- |
| 03/25/2022 03/25/22 | For Sale | $168,900 | +25.2% | $140 / Sq Ft |
| 11/15/2018 11/15/18 | Sold | $134,900 | 0.0% | $112 / Sq Ft |
| 09/15/2018 09/15/18 | For Sale | $134,900 | +169.8% | $112 / Sq Ft |
| 05/16/2018 05/16/18 | Sold | $50,000 | +0.2% | $41 / Sq Ft |
| 04/14/2018 04/14/18 | Pending | -- | -- | -- |
| 04/12/2018 04/12/18 | For Sale | $49,900 | -- | $41 / Sq Ft |
Tax History Compared to Growth
Tax History
| Year | Tax Paid | Tax Assessment Tax Assessment Total Assessment is a certain percentage of the fair market value that is determined by local assessors to be the total taxable value of land and additions on the property. | Land | Improvement |
|---|---|---|---|---|
| 2024 | $1,647 | $163,700 | $36,900 | $126,800 |
| 2023 | $1,780 | $173,700 | $36,900 | $136,800 |
| 2022 | $1,780 | $175,000 | $36,900 | $138,100 |
| 2021 | $1,472 | $134,900 | $9,300 | $125,600 |
| 2020 | $1,834 | $146,100 | $8,900 | $137,200 |
| 2019 | $1,308 | $129,200 | $8,400 | $120,800 |
| 2018 | $553 | $92,000 | $8,400 | $83,600 |
| 2017 | $403 | $75,000 | $7,000 | $68,000 |
| 2016 | $406 | $74,400 | $7,000 | $67,400 |
| 2014 | $266 | $62,500 | $5,700 | $56,800 |
Agents Affiliated with this Home
-

Seller's Agent in 2022
Courtney Vanslager
Howard Hanna SB Real Estate
(574) 315-3247
154 Total Sales
-

Buyer's Agent in 2022
Jason Kaser
Kaser Realty, LLC
(574) 656-9088
389 Total Sales
-

Seller's Agent in 2018
Teresa Brown
JMG Indiana
(574) 993-7355
138 Total Sales
-

Seller's Agent in 2018
Jocelyn Polack
Polack Realty
(574) 532-7630
27 Total Sales
-

Buyer's Agent in 2018
Kathy White
Berkshire Hathaway HomeServices Northern Indiana Real Estate
(574) 993-2600
169 Total Sales
Map
Source: Indiana Regional MLS
MLS Number: 202209966
APN: 71-03-12-451-014.000-003
- 51013 Hollyhock Rd
- 53384 Stone Ridge Dr Unit 18
- 18015 Stone Ridge Dr Unit 14
- 19120 Stone Ridge Dr
- 19125 Greenacre St
- 19076 State Line Rd
- 50902 Kenilworth Rd
- 50632 Kenilworth Rd
- 20681 Auten Rd
- 3165 S 3rd St
- 19511 Eaton Ave
- 51613 Emmons Rd
- 19488 Oakdale Ave
- 1620 Ontario Rd
- 18419 Donegal Dr
- 232 Sorin St
- 51210 Pine Croft Ct
- 19278 Brick Rd
- 18165 Farmington Hills Dr
- 2801 Primrose Ct
