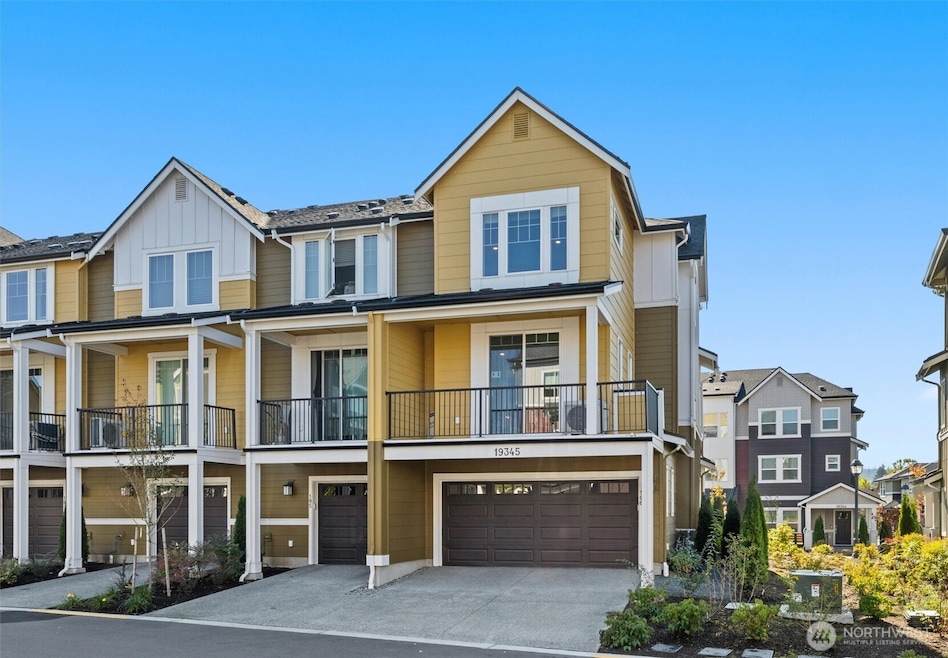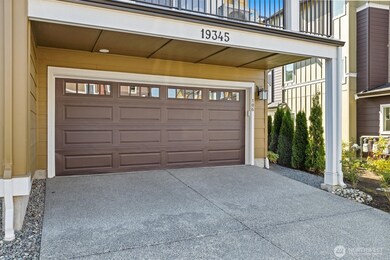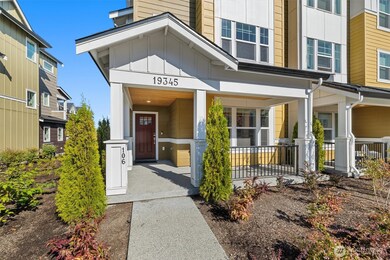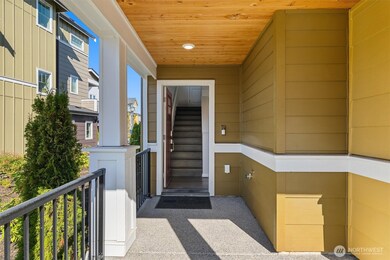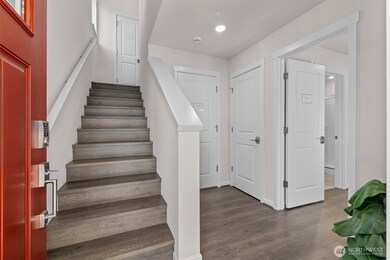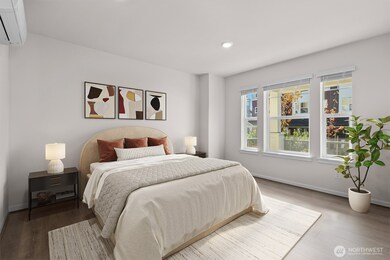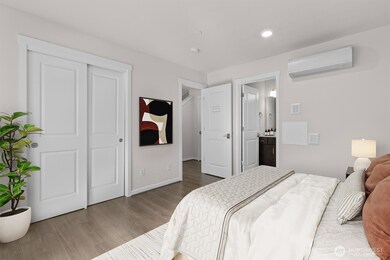19345 NE 69th Cir Unit 106 Redmond, WA 98052
Education Hill NeighborhoodEstimated payment $7,304/month
Highlights
- Deck
- Property is near public transit
- Corner Lot
- Redmond Elementary School Rated A
- Territorial View
- Electric Vehicle Charging Station
About This Home
Sleek architecture and refined comfort define this 2024-built end-unit residence in a quiet, convenient setting. Designer-selected “Classic Canvas / Symphony / Encore” finishes pair beautifully with Café GE appliances and a 50-gallon hybrid hot water system. A light-filled layout offers a dedicated tech space, upper-level laundry, and a lower-level suite ideal for guests or extended living. The private patio invites outdoor dining and relaxation. Low HOA dues cover essential maintenance for carefree living—just moments to Costco, parks, and award-winning Lake Washington schools.
Source: Northwest Multiple Listing Service (NWMLS)
MLS#: 2442776
Home Details
Home Type
- Single Family
Est. Annual Taxes
- $8,226
Year Built
- Built in 2024
Lot Details
- 2,909 Sq Ft Lot
- Open Space
- North Facing Home
- Corner Lot
- Level Lot
- Property is in very good condition
HOA Fees
- $282 Monthly HOA Fees
Parking
- 2 Car Attached Garage
Home Design
- Poured Concrete
- Composition Roof
- Wood Siding
- Cement Board or Planked
- Wood Composite
Interior Spaces
- 1,769 Sq Ft Home
- Multi-Level Property
- Electric Fireplace
- Dining Room
- Territorial Views
Kitchen
- Stove
- Microwave
- Dishwasher
- Disposal
Flooring
- Carpet
- Ceramic Tile
- Vinyl Plank
Bedrooms and Bathrooms
- Bathroom on Main Level
Laundry
- Dryer
- Washer
Home Security
- Home Security System
- Storm Windows
Outdoor Features
- Deck
Location
- Property is near public transit
- Property is near a bus stop
Schools
- Alcott Elementary School
- Evergreen Middle School
- Eastlake High School
Utilities
- Ductless Heating Or Cooling System
- Water Heater
- High Speed Internet
- High Tech Cabling
- Cable TV Available
Listing and Financial Details
- Assessor Parcel Number 9554300310
Community Details
Overview
- Association fees include common area maintenance, lawn service, road maintenance
- Nova Amp Association
- Secondary HOA Phone (206) 215-9732
- Built by Taylor Morrison
- Union Hill Subdivision
- The community has rules related to covenants, conditions, and restrictions
- Electric Vehicle Charging Station
Recreation
- Community Playground
- Park
- Trails
Map
Home Values in the Area
Average Home Value in this Area
Property History
| Date | Event | Price | List to Sale | Price per Sq Ft | Prior Sale |
|---|---|---|---|---|---|
| 10/23/2025 10/23/25 | Pending | -- | -- | -- | |
| 10/09/2025 10/09/25 | For Sale | $1,200,000 | -3.4% | $678 / Sq Ft | |
| 06/14/2024 06/14/24 | Sold | $1,241,975 | +5.7% | $702 / Sq Ft | View Prior Sale |
| 09/28/2023 09/28/23 | Pending | -- | -- | -- | |
| 09/13/2023 09/13/23 | For Sale | $1,174,990 | -- | $664 / Sq Ft |
Source: Northwest Multiple Listing Service (NWMLS)
MLS Number: 2442776
- 8850 Redmond Woodinville Rd NE Unit 305-
- 8808 Redmond Woodinville Rd NE Unit C202
- 8652 164th Ave NE Unit C109
- 9484 Redmond-Woodinville Rd NE Unit C-305
- 9484 Redmond-Woodinville Rd NE Unit C-205
- 9408 168th Place NE
- 9625 164th Ave NE
- 9611 162nd Ave NE
- 17020 NE 93rd Ct
- 16704 NE 97th St
- 8117 166th Ave NE
- 8107 165th Ln NE
- 16915 NE 98th Ct
- 8460 171st Ave NE
- 17028 NE 80th St Unit C2
- Mansfield Plan at Penny Lane
- Stafford B Plan at Penny Lane
- Durham Plan at Penny Lane
- 7988 170th Ave Ne (Homesite #14)
- 7986 170th Ave NE
