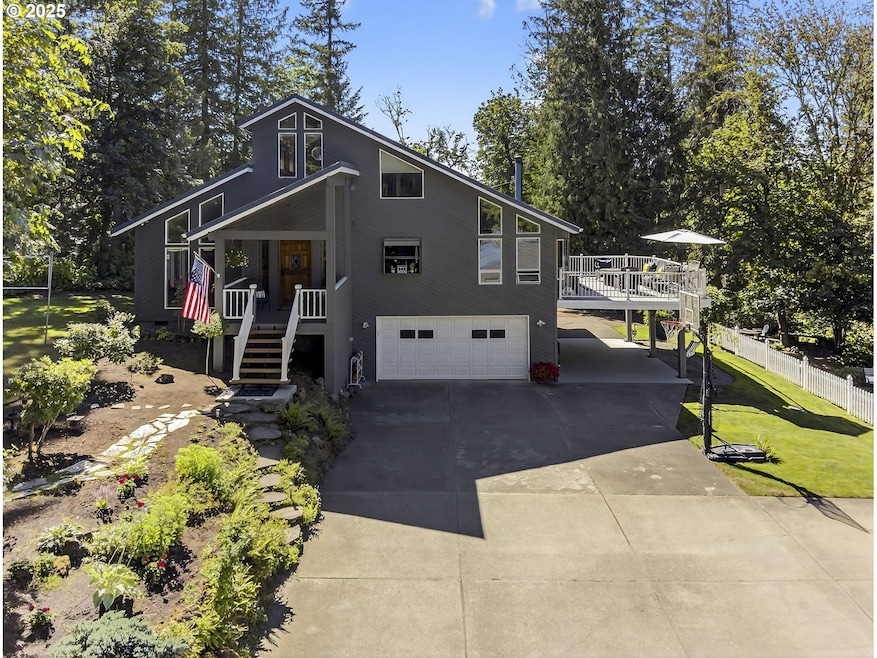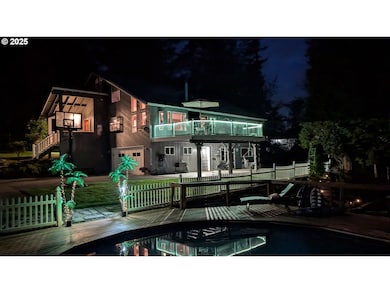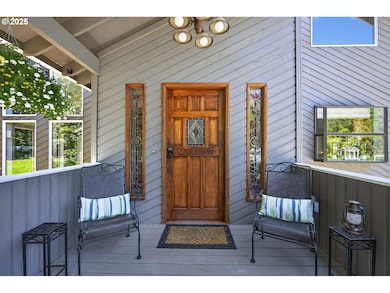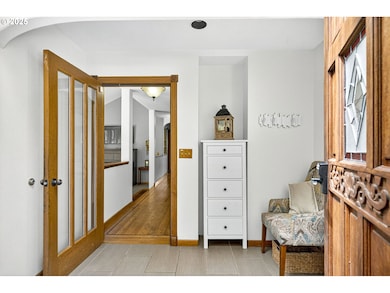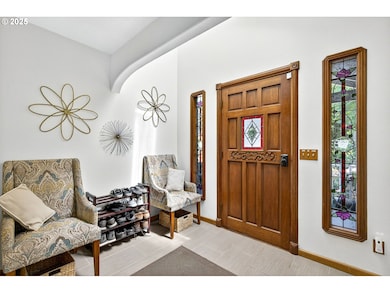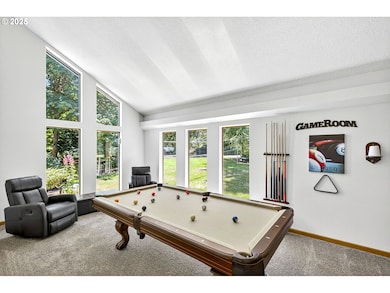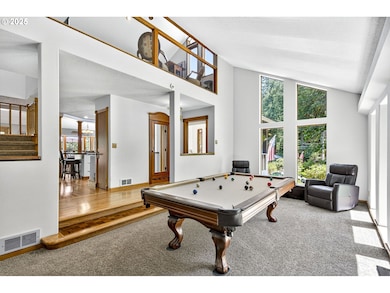19345 S Rockney Rd Colton, OR 97017
Estimated payment $5,450/month
Highlights
- Greenhouse
- RV Access or Parking
- View of Trees or Woods
- Above Ground Pool
- Custom Home
- Deck
About This Home
Tucked away in a serene and private setting, this one-of-a-kind custom-built house is a perfect blend of luxury, function, nature and entertainment. Featuring 4 spacious bedrooms, 3.5 bathrooms and an oversized office/bonus room that could be a 5th bedroom, this home offers ample space with an option for multi-generational living. The heart of the home is the well-appointed kitchen complete with stainless steel appliances, quartz countertops, a large island and plenty of storage. Enjoy both a cozy living room and a formal living room, plus a large loft above. The owners' suite features his-and-her closets with a nook between, a soaking tub, soapstone countertops, and a walk-in shower. On the ground level you'll find a private attached guest quarters, perfectly suited for extended family or guests. With a dedicated separate entrance, full kitchen, living and dining area, bedroom, and full bathroom, this space provides true independence and privacy. An abundance of outdoor amenities make this property truly unique. Store your toys or work on projects in the spacious 20’x60’ insulated shop with concrete floors and 220 power. In the back of the shop is a room designed for auto painting and furniture restoration. The front yard features a babbling 4-tier water feature with koi, ponds, waterfalls and lush landscaping. A large deck off the main living space overlooks the backyard and pool. Cool off on those hot summer days in the oversized above-ground pool with surrounding deck. Gardeners will delight in the greenhouse, raised beds and a variety of fruit and berry trees. 3 acres of mature forest include meandering ATV/walking trails and a secret 10’x15’ tree house. 11,000 KW generator included. This truly special property offers a perfect blend of comfortable indoor living, outdoor entertainment and natural beauty. Don’t be afraid to book an evening showing on this one. The ambiance lighting is stunning as the sun starts to set!
Home Details
Home Type
- Single Family
Est. Annual Taxes
- $4,116
Year Built
- Built in 1986
Lot Details
- 4.69 Acre Lot
- Level Lot
- Sprinkler System
- Landscaped with Trees
- Private Yard
- Garden
- Raised Garden Beds
- Property is zoned RRFF5
Parking
- 2 Car Attached Garage
- Parking Pad
- Workshop in Garage
- Garage Door Opener
- Driveway
- RV Access or Parking
Property Views
- Pond
- Woods
Home Design
- Custom Home
- Slab Foundation
- Metal Roof
- Wood Siding
- Concrete Perimeter Foundation
- Cedar
Interior Spaces
- 3,392 Sq Ft Home
- 3-Story Property
- Built-In Features
- Wainscoting
- Vaulted Ceiling
- Ceiling Fan
- Skylights
- Wood Burning Stove
- Wood Burning Fireplace
- Natural Light
- Double Pane Windows
- Wood Frame Window
- Family Room
- Living Room
- Dining Room
- Loft
- Bonus Room
Kitchen
- Convection Oven
- Free-Standing Range
- Plumbed For Ice Maker
- Dishwasher
- Stainless Steel Appliances
- Kitchen Island
- Quartz Countertops
Flooring
- Wood
- Wall to Wall Carpet
- Vinyl
Bedrooms and Bathrooms
- 4 Bedrooms
- In-Law or Guest Suite
- Soaking Tub
- Walk-in Shower
Laundry
- Laundry Room
- Washer and Dryer
Basement
- Partial Basement
- Apartment Living Space in Basement
- Crawl Space
Home Security
- Home Security System
- Security Lights
Accessible Home Design
- Accessible Full Bathroom
- Accessible Hallway
- Accessibility Features
- Level Entry For Accessibility
- Accessible Entrance
- Minimal Steps
- Accessible Parking
Outdoor Features
- Above Ground Pool
- Deck
- Covered Patio or Porch
- Outdoor Water Feature
- Greenhouse
- Separate Outdoor Workshop
- Outbuilding
- Rain Barrels or Cisterns
Schools
- Colton Elementary And Middle School
- Colton High School
Utilities
- Window Unit Cooling System
- Heating System Uses Wood
- Heating System Mounted To A Wall or Window
- Electric Water Heater
- Septic Tank
- High Speed Internet
Additional Features
- Accessory Dwelling Unit (ADU)
- Farm
Community Details
- No Home Owners Association
- Cedar View Acres Subdivision
Listing and Financial Details
- Assessor Parcel Number 01117231
Map
Home Values in the Area
Average Home Value in this Area
Tax History
| Year | Tax Paid | Tax Assessment Tax Assessment Total Assessment is a certain percentage of the fair market value that is determined by local assessors to be the total taxable value of land and additions on the property. | Land | Improvement |
|---|---|---|---|---|
| 2025 | $4,094 | $342,274 | -- | -- |
| 2024 | $4,116 | $332,307 | -- | -- |
| 2023 | $4,116 | $322,629 | $0 | $0 |
| 2022 | $3,868 | $313,232 | $0 | $0 |
| 2021 | $3,686 | $304,107 | $0 | $0 |
| 2020 | $3,586 | $295,249 | $0 | $0 |
| 2019 | $3,481 | $286,651 | $0 | $0 |
| 2018 | $3,401 | $278,305 | $0 | $0 |
| 2017 | $3,311 | $270,198 | $0 | $0 |
| 2016 | $3,081 | $262,329 | $0 | $0 |
| 2015 | $2,883 | $254,688 | $0 | $0 |
| 2014 | $2,535 | $233,945 | $0 | $0 |
Property History
| Date | Event | Price | List to Sale | Price per Sq Ft |
|---|---|---|---|---|
| 10/29/2025 10/29/25 | Price Changed | $969,000 | -3.1% | $286 / Sq Ft |
| 08/18/2025 08/18/25 | Price Changed | $999,900 | -11.1% | $295 / Sq Ft |
| 07/18/2025 07/18/25 | For Sale | $1,125,000 | -- | $332 / Sq Ft |
Purchase History
| Date | Type | Sale Price | Title Company |
|---|---|---|---|
| Warranty Deed | $487,500 | Ticor Title Company Of Or | |
| Warranty Deed | $335,000 | Multiple |
Mortgage History
| Date | Status | Loan Amount | Loan Type |
|---|---|---|---|
| Open | $387,500 | New Conventional | |
| Previous Owner | $341,836 | New Conventional |
Source: Regional Multiple Listing Service (RMLS)
MLS Number: 573513596
APN: 01117231
- 30465 S Deardorff Rd
- 19807 S Highway 211
- 30850 S Marian St
- 19400 S Frank Rd
- 30886 S Marian St
- 20427 S Highway 211
- 18247 S Highway 211
- 30811 S Oswalt Rd
- 18215 Oregon 211
- 30725 S Wall St
- 18863 S Norry Ct
- 29882 S Hult Rd
- 29555 S Beavercreek Rd
- 32553 S Dhooghe Rd
- 0 S Hult Rd
- 30806 S Grays Hill Rd
- 16290 S Riverview Rd
- 27882 S Mote Ln
- 28381 S Salo Rd
- 15047 S MacKsburg Rd
- 111 Section St
- 201 Leroy Ave Unit D301.1411523
- 201 Leroy Ave Unit C302.1411524
- 201 Leroy Ave Unit A203.1411526
- 201 Leroy Ave Unit A301.1411527
- 201 Leroy Ave Unit C204.1411522
- 201 Leroy Ave Unit F102.1411531
- 201 Leroy Ave Unit D103.1411530
- 201 Leroy Ave Unit A304.1411529
- 201 Leroy Ave Unit D201.1411528
- 201 Leroy Ave Unit B303.1411525
- 201 Leroy St
- 872 W Main St
- 1000 W Main St
- 13001 S Crompton's Ln
- 16670 S Carus Rd Unit Beavercreek Apartments
- 14305 S Mueller Rd Unit Mueller
- 300 SE Main St
- 30725 SE Eagle Creek Rd
- 14373 Emily Place Unit Private Condo
