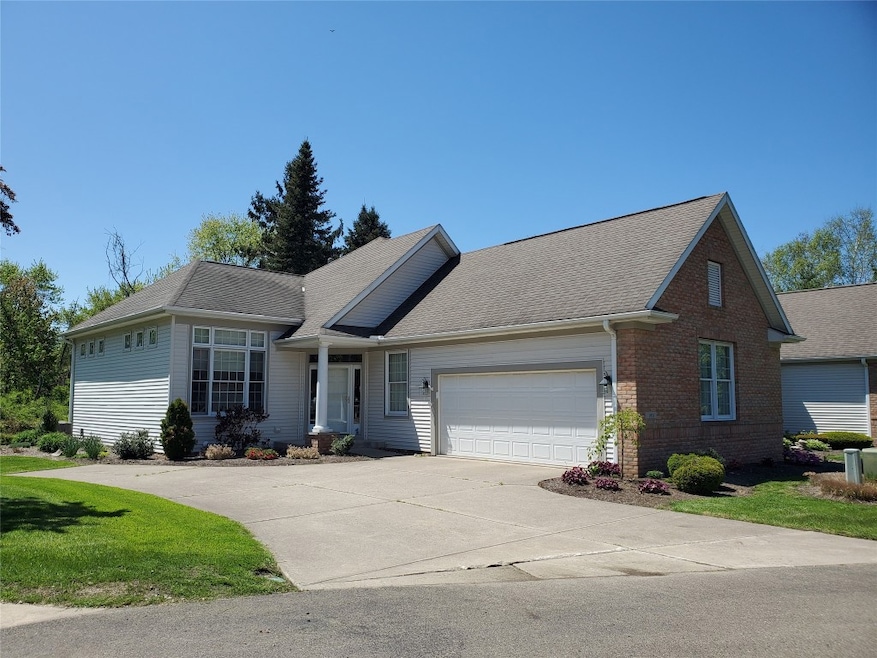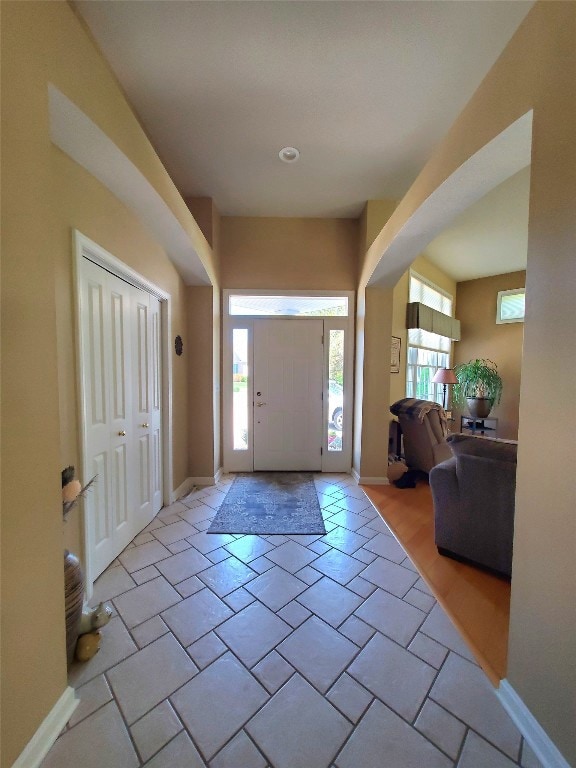
1935 Campden Way Unit 10 Fairview, PA 16415
Estimated payment $3,216/month
Highlights
- Deck
- Wood Flooring
- 2 Car Attached Garage
- Fairview Elementary School Rated A
- 2 Fireplaces
- Forced Air Heating and Cooling System
About This Home
Lots to love in this beautiful condo! Bright and open floor plan provides captivating architectural details including vaulted ceilings, suspended arches and transom windows with newer custom shades. The primary living areas have beautiful hardwood flooring. Whether you're eating in the kitchen/dining area or relaxing in the family room, the double-sided gas fireplace will be a delight. Sliding doors lead from the family room to the back deck which overlooks a private, wooded area. Primary bedroom suite has 2 walk-in closets and a luxury bath. If you want to "get away from it all" the lower level fits the bill! An oversized great room with gas fireplace is perfect for relaxing or exercising. (Exercise equipment included if you desire.) A third bedroom and full bath are perfect for guests. Additional unfinished area in the lower level provides great storage. Welcome to 1935 Campden Way. Welcome home!!!
Listing Agent
RE/MAX Real Estate Group Erie Brokerage Phone: (814) 833-9801 License #RS154926A Listed on: 05/13/2025

Property Details
Home Type
- Condominium
Est. Annual Taxes
- $6,674
Year Built
- Built in 1999
HOA Fees
- $481 Monthly HOA Fees
Parking
- 2 Car Attached Garage
- Garage Door Opener
Home Design
- Brick Exterior Construction
- Vinyl Siding
Interior Spaces
- 2,088 Sq Ft Home
- 1-Story Property
- 2 Fireplaces
- Finished Basement
- Basement Fills Entire Space Under The House
Kitchen
- Electric Oven
- Electric Range
- Microwave
- Dishwasher
- Disposal
Flooring
- Wood
- Carpet
- Ceramic Tile
Bedrooms and Bathrooms
- 3 Bedrooms
- 3 Full Bathrooms
Laundry
- Dryer
- Washer
Outdoor Features
- Deck
Utilities
- Forced Air Heating and Cooling System
- Heating System Uses Gas
Community Details
- Association fees include insurance, ground maintenance, maintenance structure, snow removal
- Commons At Fairview Subdivision
Listing and Financial Details
- Assessor Parcel Number 21-044-059.0-101.51
Map
Home Values in the Area
Average Home Value in this Area
Tax History
| Year | Tax Paid | Tax Assessment Tax Assessment Total Assessment is a certain percentage of the fair market value that is determined by local assessors to be the total taxable value of land and additions on the property. | Land | Improvement |
|---|---|---|---|---|
| 2025 | $6,809 | $243,900 | $0 | $243,900 |
| 2024 | $6,675 | $243,900 | $0 | $243,900 |
| 2023 | $6,438 | $243,900 | $0 | $243,900 |
| 2022 | $6,310 | $243,900 | $0 | $243,900 |
| 2021 | $6,207 | $243,900 | $0 | $243,900 |
| 2020 | $6,034 | $243,900 | $0 | $243,900 |
| 2019 | $5,885 | $243,900 | $0 | $243,900 |
| 2018 | $5,739 | $243,900 | $0 | $243,900 |
| 2017 | $5,619 | $243,900 | $0 | $243,900 |
| 2016 | $6,544 | $243,900 | $0 | $243,900 |
| 2015 | $6,483 | $243,900 | $0 | $243,900 |
| 2014 | $2,588 | $243,900 | $0 | $243,900 |
Property History
| Date | Event | Price | Change | Sq Ft Price |
|---|---|---|---|---|
| 07/08/2025 07/08/25 | Pending | -- | -- | -- |
| 05/13/2025 05/13/25 | For Sale | $399,900 | +46.5% | $192 / Sq Ft |
| 09/30/2020 09/30/20 | Sold | $273,000 | 0.0% | $131 / Sq Ft |
| 08/19/2020 08/19/20 | Pending | -- | -- | -- |
| 08/16/2020 08/16/20 | Price Changed | $273,000 | -3.5% | $131 / Sq Ft |
| 07/29/2020 07/29/20 | For Sale | $283,000 | -- | $136 / Sq Ft |
Purchase History
| Date | Type | Sale Price | Title Company |
|---|---|---|---|
| Fiduciary Deed | $273,000 | None Available | |
| Interfamily Deed Transfer | -- | None Available | |
| Deed | $260,000 | None Available | |
| Warranty Deed | $265,000 | -- | |
| Corporate Deed | $229,000 | -- |
Mortgage History
| Date | Status | Loan Amount | Loan Type |
|---|---|---|---|
| Previous Owner | $206,100 | No Value Available |
Similar Home in Fairview, PA
Source: Greater Erie Board of REALTORS®
MLS Number: 183761
APN: 21-044-059.0-101.51
- 6965 Jefferson Ct
- 2007 Chatham Dr Unit 2007
- 6727 Knollwood Dr
- 1570 Pinewood Dr
- 6916 Old Ridge Rd
- 6939 Old Ridge Rd
- 6943 Old Ridge Rd
- 1659 Mulberry Ln
- 7242 Willow Way
- 6674 Richardson Rd Unit Lot 38
- 6750 W Ridge Rd
- 7228 Rupert Dr
- 6301 W Ridge Rd
- 6571 W Lake Rd
- 6620 W Ridge Rd
- 700 Dutch Rd
- 6766 Walnut Creek Dr
- 3701 Bear Creek Rd
- 6575 W Ridge Rd






