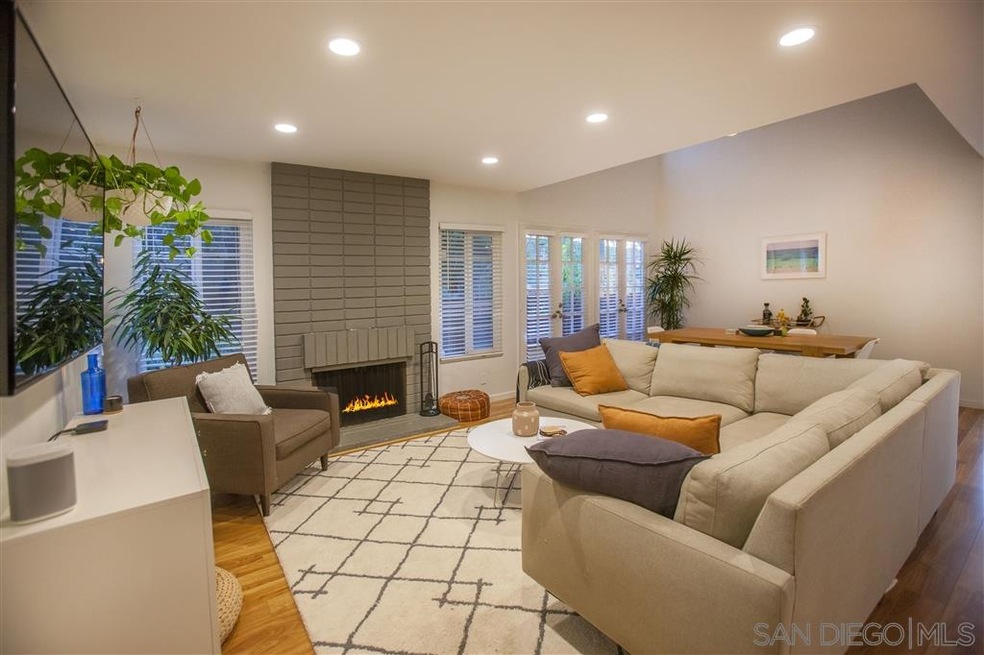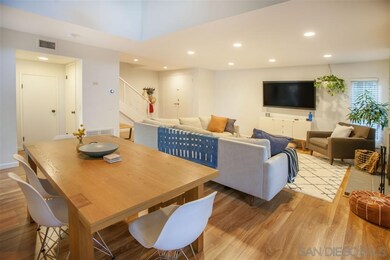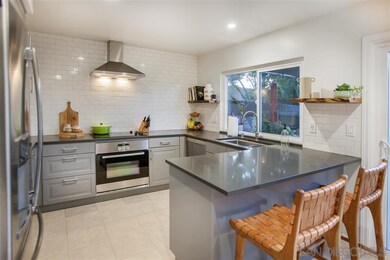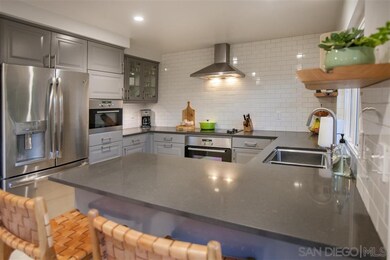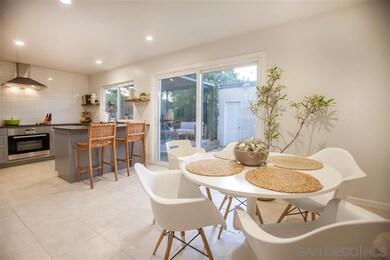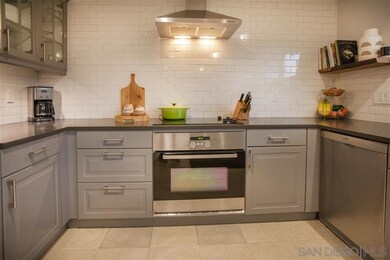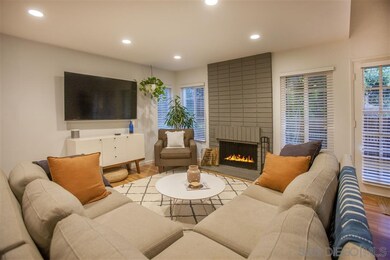
1935 Country Grove Ln Encinitas, CA 92024
Central Encinitas NeighborhoodHighlights
- Community Pool
- 2 Car Detached Garage
- Partially Fenced Property
- Flora Vista Elementary Rated A
- Family Room
- Level Lot
About This Home
As of November 2019This charming, two-story end unit epitomizes quintessential North County living. Surrounded by lush greenery, sweeping Eucalyptus and pine trees, this updated 3 bedroom home brings you inviting interiors with an incredible light and airy feel. Within walking distance to award-winning elementary and middle schools as well as a popular community pool with clubhouse and playground area, this eye-catching home welcomes you, your family and friends to this desirable lifestyle. See supplement... The updated kitchen speaks Modern, with clean palette of grey cabinets, sparkling white subway tile backsplash, stainless steel appliances and quartz countertops with bar seating. A separate eat-in kitchen area sits alongside. Light bounces freely throughout the adjacent spacious living area, featuring vaulted ceilings with recessed lighting, wood floors and double French doors. A contemporary fireplace anchors the living room with a wide floor-to-ceiling brick hearth, drawing you into its warm glow, or out through the French doors to the private back yard. Wood fencing surrounds the raised Trek deck, protected by a large shade structure, and perfect for family bar-b-ques, with a pass-thru shelf sitting under the kitchen window. An ample synthetic grass area adds outdoor play space for kids or pets. All three bathrooms have been upgraded in brilliant white tile and cabinetry, and the master bath has a gleaming walk-in glass shower. The home and community are rimmed by a paved walkway around, which is a pristine, immaculately landscaped greenbelt and another huge, shaded play structure. The home offers a two car garage, new air conditioning and furnace, installed in 2018. This home offers indoor warmth and outdoor beauty. It's desirable North County location is close to shopping, beaches and I-5, and the general sense of community within this community truly beckons those who want it all and want it close and want it welcoming... it's everything you want, and it's home.
Property Details
Home Type
- Condominium
Est. Annual Taxes
- $8,819
Year Built
- Built in 1981
HOA Fees
- $350 Monthly HOA Fees
Parking
- 2 Car Detached Garage
- Public Parking
Home Design
- Composition Roof
- Stucco Exterior
Interior Spaces
- 1,522 Sq Ft Home
- 2-Story Property
- Family Room
- Living Room with Fireplace
Kitchen
- Electric Oven
- Electric Range
- Dishwasher
- Disposal
Bedrooms and Bathrooms
- 3 Bedrooms
Laundry
- Laundry in Garage
- Gas Dryer Hookup
Additional Features
- Partially Fenced Property
- Separate Water Meter
Listing and Financial Details
- Assessor Parcel Number 257-322-35-13
Community Details
Overview
- Association fees include exterior (landscaping), exterior bldg maintenance, roof maintenance, trash pickup
- 2 Units
- Vida Pacifica Association, Phone Number (760) 603-0501
- Village Park Community
Recreation
- Community Pool
Pet Policy
- Breed Restrictions
Ownership History
Purchase Details
Purchase Details
Home Financials for this Owner
Home Financials are based on the most recent Mortgage that was taken out on this home.Purchase Details
Purchase Details
Home Financials for this Owner
Home Financials are based on the most recent Mortgage that was taken out on this home.Purchase Details
Home Financials for this Owner
Home Financials are based on the most recent Mortgage that was taken out on this home.Purchase Details
Purchase Details
Home Financials for this Owner
Home Financials are based on the most recent Mortgage that was taken out on this home.Purchase Details
Home Financials for this Owner
Home Financials are based on the most recent Mortgage that was taken out on this home.Purchase Details
Home Financials for this Owner
Home Financials are based on the most recent Mortgage that was taken out on this home.Purchase Details
Home Financials for this Owner
Home Financials are based on the most recent Mortgage that was taken out on this home.Purchase Details
Purchase Details
Purchase Details
Purchase Details
Purchase Details
Purchase Details
Similar Homes in Encinitas, CA
Home Values in the Area
Average Home Value in this Area
Purchase History
| Date | Type | Sale Price | Title Company |
|---|---|---|---|
| Grant Deed | -- | None Listed On Document | |
| Grant Deed | -- | None Listed On Document | |
| Grant Deed | $729,000 | Chicago Title Company | |
| Interfamily Deed Transfer | -- | None Available | |
| Interfamily Deed Transfer | -- | None Available | |
| Grant Deed | $542,500 | Lawyers Title Sd | |
| Grant Deed | $350,000 | Lawyers Title Company | |
| Trustee Deed | $479,349 | Accommodation | |
| Grant Deed | $485,000 | Fidelity National Title San | |
| Grant Deed | $320,000 | First American Title Co | |
| Grant Deed | $195,000 | Fidelity National Title | |
| Interfamily Deed Transfer | -- | Fidelity National Title | |
| Grant Deed | $152,500 | Fidelity National Title | |
| Grant Deed | -- | -- | |
| Quit Claim Deed | -- | -- | |
| Trustee Deed | $171,825 | World Title Company | |
| Deed | $179,000 | -- | |
| Deed | $140,000 | -- | |
| Deed | $109,700 | -- |
Mortgage History
| Date | Status | Loan Amount | Loan Type |
|---|---|---|---|
| Previous Owner | $656,027 | New Conventional | |
| Previous Owner | $423,600 | New Conventional | |
| Previous Owner | $434,000 | New Conventional | |
| Previous Owner | $289,500 | New Conventional | |
| Previous Owner | $290,000 | New Conventional | |
| Previous Owner | $280,000 | New Conventional | |
| Previous Owner | $388,000 | Fannie Mae Freddie Mac | |
| Previous Owner | $296,000 | Unknown | |
| Previous Owner | $10,000 | Credit Line Revolving | |
| Previous Owner | $300,700 | Purchase Money Mortgage | |
| Previous Owner | $100,000 | Unknown | |
| Previous Owner | $95,000 | Purchase Money Mortgage | |
| Previous Owner | $144,800 | Purchase Money Mortgage |
Property History
| Date | Event | Price | Change | Sq Ft Price |
|---|---|---|---|---|
| 11/08/2019 11/08/19 | Sold | $729,000 | 0.0% | $479 / Sq Ft |
| 10/11/2019 10/11/19 | Pending | -- | -- | -- |
| 09/28/2019 09/28/19 | For Sale | $729,000 | 0.0% | $479 / Sq Ft |
| 09/20/2019 09/20/19 | Pending | -- | -- | -- |
| 09/09/2019 09/09/19 | For Sale | $729,000 | +34.4% | $479 / Sq Ft |
| 02/29/2016 02/29/16 | Sold | $542,500 | -1.3% | $356 / Sq Ft |
| 01/19/2016 01/19/16 | Pending | -- | -- | -- |
| 01/11/2016 01/11/16 | Price Changed | $549,900 | -0.9% | $361 / Sq Ft |
| 12/15/2015 12/15/15 | Price Changed | $554,900 | -0.9% | $365 / Sq Ft |
| 12/07/2015 12/07/15 | For Sale | $559,900 | 0.0% | $368 / Sq Ft |
| 11/27/2015 11/27/15 | Pending | -- | -- | -- |
| 11/13/2015 11/13/15 | For Sale | $559,900 | +60.0% | $368 / Sq Ft |
| 03/08/2012 03/08/12 | Sold | $350,000 | -2.8% | $230 / Sq Ft |
| 02/07/2012 02/07/12 | Pending | -- | -- | -- |
| 01/09/2012 01/09/12 | For Sale | $359,900 | -- | $236 / Sq Ft |
Tax History Compared to Growth
Tax History
| Year | Tax Paid | Tax Assessment Tax Assessment Total Assessment is a certain percentage of the fair market value that is determined by local assessors to be the total taxable value of land and additions on the property. | Land | Improvement |
|---|---|---|---|---|
| 2025 | $8,819 | $797,266 | $615,037 | $182,229 |
| 2024 | $8,819 | $781,634 | $602,978 | $178,656 |
| 2023 | $8,569 | $751,283 | $579,564 | $171,719 |
| 2022 | $8,365 | $751,283 | $579,564 | $171,719 |
| 2021 | $8,226 | $736,552 | $568,200 | $168,352 |
| 2020 | $8,168 | $729,000 | $562,374 | $166,626 |
| 2019 | $6,460 | $575,703 | $444,116 | $131,587 |
| 2018 | $6,347 | $564,415 | $435,408 | $129,007 |
| 2017 | $6,238 | $553,349 | $426,871 | $126,478 |
| 2016 | $4,257 | $371,362 | $286,480 | $84,882 |
| 2015 | $4,171 | $365,784 | $282,177 | $83,607 |
| 2014 | $4,065 | $358,620 | $276,650 | $81,970 |
Agents Affiliated with this Home
-

Seller's Agent in 2019
Brett Combs
Compass
(858) 583-4714
5 in this area
73 Total Sales
-

Buyer's Agent in 2019
Carrie Miller
Keller Williams San Diego Metro
(619) 847-3023
16 Total Sales
-
G
Seller's Agent in 2016
Greg Kirk
Bluewater Properties
(858) 213-9949
50 Total Sales
-
B
Buyer's Agent in 2016
Betty Steele
Compass
-
K
Seller's Agent in 2012
Katie Taylor
Taylor Place Real Estate
-

Buyer's Agent in 2012
Scott Booth
Compass
(858) 775-0280
2 in this area
100 Total Sales
Map
Source: San Diego MLS
MLS Number: 190050059
APN: 257-322-35-13
- 328 Countrywood Ln
- 936 Hymettus Lots 2 & 3
- 1631 Neptune Ave
- 1833 Stonebrook Ln
- 135 Countrywood Ln
- 2005 Countrywood Ct
- 2128 Mountain Vista Dr
- 155 Countrywood Ln
- 721 Summersong Ln
- 708 Summersong Ln
- 858 Summersong Ct
- 1633 Willowspring Dr N
- 1641 Tucker Ln
- 2112 Park Dale Ln
- 1601 Tucker Ln
- 307 Sierra Ridge Dr
- 1278 Avenida Miguel
- 1554 Traveld Way
- 602 Sereno View Rd
- 1093 Rancho Santa fe Rd
