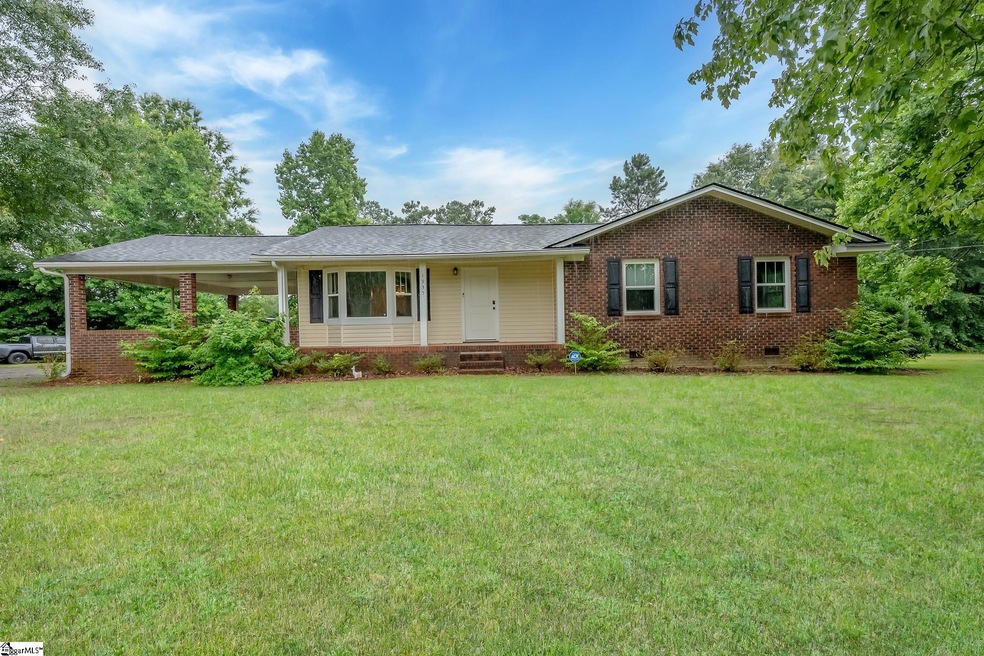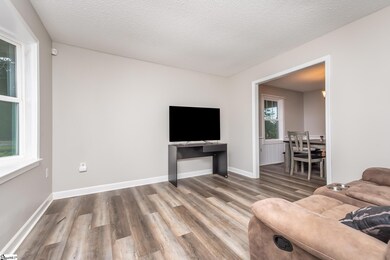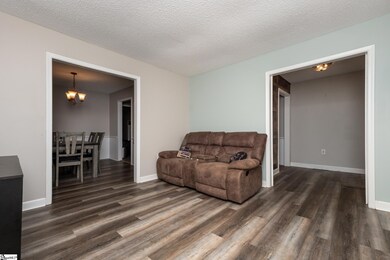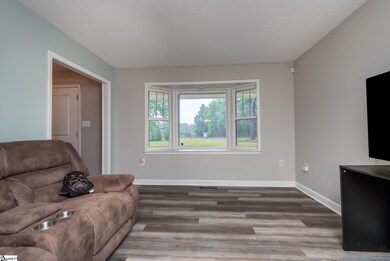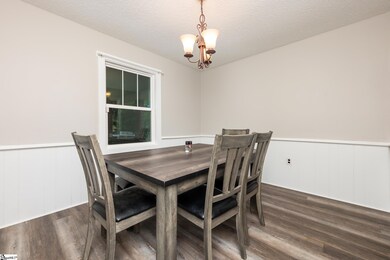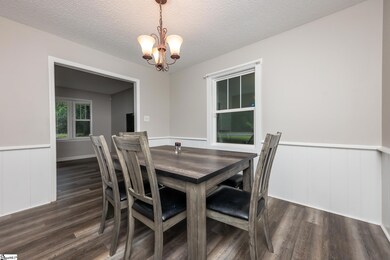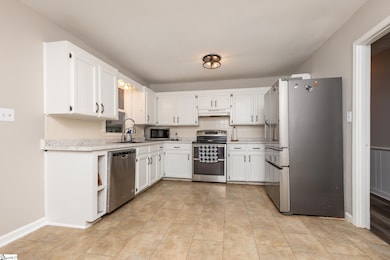
1935 Curry Rd Laurens, SC 29360
Highlights
- 1 Acre Lot
- Great Room
- Breakfast Room
- Ranch Style House
- Screened Porch
- Double Oven
About This Home
As of July 2023*Multiple Offer* Highest and Best Due by 6PM Saturday 06/24. Welcome to 1935 Curry Rd, a truly unique property situated on a spacious one-acre lot in the desirable city of Laurens, SC. This charming home offers a perfect blend of vintage appeal and modern amenities. As you step inside, you'll be greeted by a warm and inviting atmosphere, accentuated by the original details and new LVP floors. The main residence features three bedrooms and two bathrooms, offering ample space for comfortable living. The kitchen boasts modern appliances, while the living areas provide the perfect backdrop for relaxation or entertaining guests. What sets this property apart are the two large workshops, offering endless possibilities for hobbyists, entrepreneurs, or those seeking additional storage space. The expansive yard allows for outdoor activities, gardening, or simply enjoying the peaceful surroundings. Convenient to I385 and Highway 221! Don't miss your chance to make 1935 Curry Rd your own private haven in Laurens, SC.
Last Agent to Sell the Property
Bluefield Realty Group License #118060 Listed on: 06/21/2023

Last Buyer's Agent
NON MLS MEMBER
Non MLS
Home Details
Home Type
- Single Family
Est. Annual Taxes
- $677
Lot Details
- 1 Acre Lot
- Lot Dimensions are 211x208x210x212
- Fenced Yard
- Level Lot
- Few Trees
Home Design
- Ranch Style House
- Brick Exterior Construction
- Architectural Shingle Roof
- Vinyl Siding
Interior Spaces
- 1,649 Sq Ft Home
- 1,600-1,799 Sq Ft Home
- Bookcases
- Popcorn or blown ceiling
- Ceiling Fan
- Fireplace Features Masonry
- Insulated Windows
- Great Room
- Living Room
- Breakfast Room
- Dining Room
- Screened Porch
- Crawl Space
Kitchen
- Double Oven
- Electric Cooktop
- Dishwasher
- Laminate Countertops
Flooring
- Carpet
- Ceramic Tile
- Vinyl
Bedrooms and Bathrooms
- 3 Main Level Bedrooms
- Walk-In Closet
- 2 Full Bathrooms
- Shower Only
Laundry
- Laundry Room
- Laundry on main level
Attic
- Attic Fan
- Storage In Attic
- Pull Down Stairs to Attic
Parking
- 4 Car Detached Garage
- Workshop in Garage
Outdoor Features
- Outbuilding
Schools
- Ford Elementary School
- Sanders Middle School
- Laurens Dist 55 High School
Utilities
- Forced Air Heating and Cooling System
- Electric Water Heater
- Septic Tank
Listing and Financial Details
- Assessor Parcel Number 4720000047
Ownership History
Purchase Details
Home Financials for this Owner
Home Financials are based on the most recent Mortgage that was taken out on this home.Purchase Details
Home Financials for this Owner
Home Financials are based on the most recent Mortgage that was taken out on this home.Purchase Details
Home Financials for this Owner
Home Financials are based on the most recent Mortgage that was taken out on this home.Purchase Details
Similar Homes in Laurens, SC
Home Values in the Area
Average Home Value in this Area
Purchase History
| Date | Type | Sale Price | Title Company |
|---|---|---|---|
| Deed | $230,000 | None Listed On Document | |
| Deed | $170,000 | None Available | |
| Land Contract | $65,000 | None Available | |
| Deed | -- | None Available |
Mortgage History
| Date | Status | Loan Amount | Loan Type |
|---|---|---|---|
| Open | $225,834 | FHA | |
| Previous Owner | $153,000 | New Conventional | |
| Previous Owner | $60,000 | Land Contract Argmt. Of Sale | |
| Previous Owner | $70,000 | Unknown |
Property History
| Date | Event | Price | Change | Sq Ft Price |
|---|---|---|---|---|
| 07/28/2023 07/28/23 | Sold | $230,000 | 0.0% | $144 / Sq Ft |
| 06/21/2023 06/21/23 | For Sale | $229,900 | +35.2% | $144 / Sq Ft |
| 07/20/2021 07/20/21 | Sold | $170,000 | +0.1% | $100 / Sq Ft |
| 06/20/2021 06/20/21 | Pending | -- | -- | -- |
| 06/14/2021 06/14/21 | For Sale | $169,900 | -- | $100 / Sq Ft |
Tax History Compared to Growth
Tax History
| Year | Tax Paid | Tax Assessment Tax Assessment Total Assessment is a certain percentage of the fair market value that is determined by local assessors to be the total taxable value of land and additions on the property. | Land | Improvement |
|---|---|---|---|---|
| 2024 | $4,318 | $12,690 | $750 | $11,940 |
| 2023 | $4,318 | $4,908 | $356 | $4,552 |
| 2022 | $810 | $4,910 | $360 | $4,550 |
| 2021 | $695 | $6,400 | $520 | $5,880 |
| 2020 | $677 | $4,270 | $350 | $3,920 |
| 2019 | $725 | $4,270 | $350 | $3,920 |
| 2018 | $703 | $4,270 | $350 | $3,920 |
| 2017 | $675 | $4,270 | $350 | $3,920 |
| 2015 | $410 | $2,690 | $230 | $2,460 |
| 2014 | $410 | $2,690 | $230 | $2,460 |
| 2013 | $410 | $2,690 | $230 | $2,460 |
Agents Affiliated with this Home
-

Seller's Agent in 2023
Jeffrey Stovall
Bluefield Realty Group
(864) 346-1139
3 in this area
51 Total Sales
-
N
Buyer's Agent in 2023
NON MLS MEMBER
Non MLS
-

Seller's Agent in 2021
Kay Dangerfield
Dangerfield Properties, LLC
(864) 683-7140
8 in this area
66 Total Sales
-

Buyer's Agent in 2021
Michael Smith
Bluefield Realty Group
(864) 626-4808
1 in this area
57 Total Sales
Map
Source: Greater Greenville Association of REALTORS®
MLS Number: 1501636
APN: 472-00-00-047
- 105 Dogleg Dr
- 112 Fairway Dr
- 932/934 E Main St
- 0000 Penland Rd Unit CATTLE DRIVE TRACK B
- 1-9 Setzler Rd
- 07 Setzler Rd
- 01 Setzler Rd
- 05 Setzler Rd
- 00 Exchange Dr
- 1147 Mount Vernon Church Rd
- 600 Swygert St
- 6 Townsend St
- 749 E Main St
- 12 Stevens St
- 00 Ranch Rd
- 308 Holmes St
- 0 Watts Ave
- 602 Templeton Rd
- 00 Templeton Rd
- 320 Fleming St
