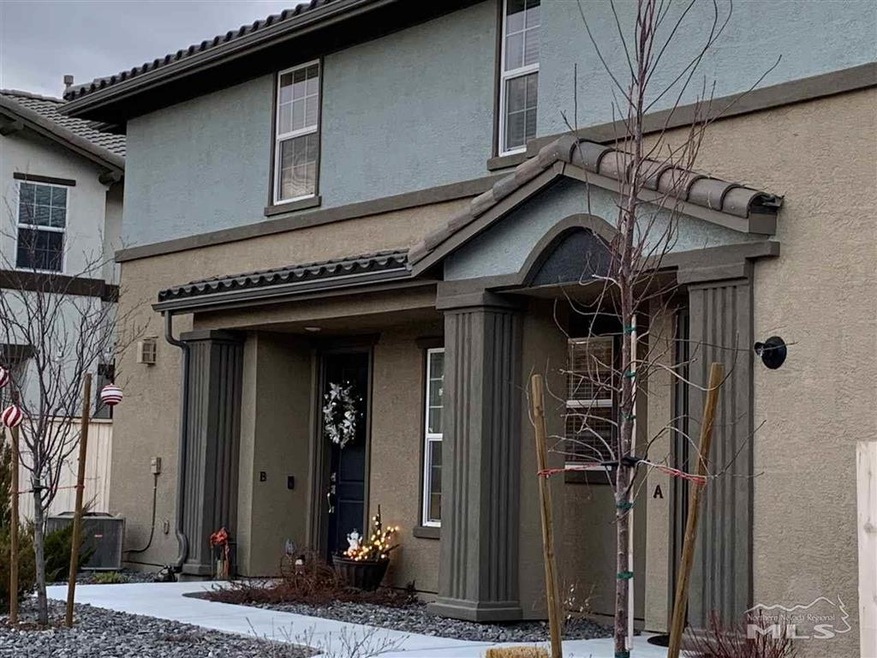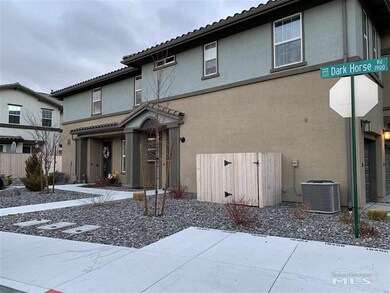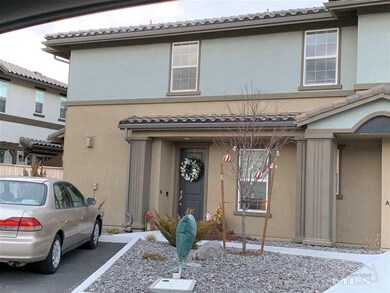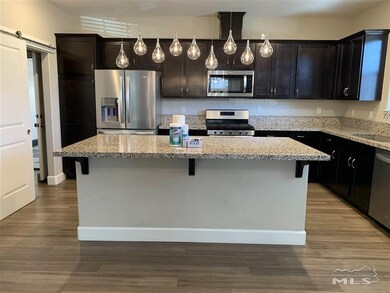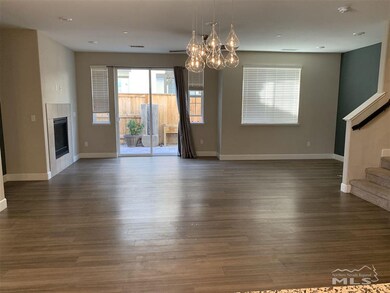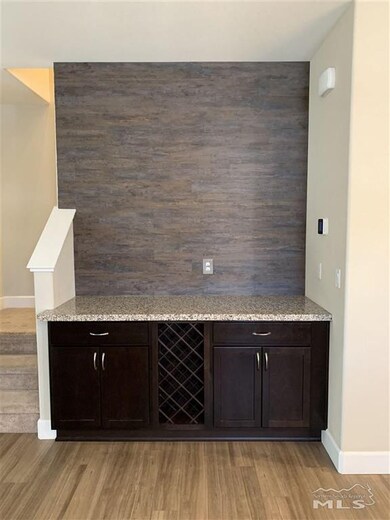
1935 Dark Horse Rd Unit B Reno, NV 89521
Virginia Foothills NeighborhoodHighlights
- Fitness Center
- Great Room
- Fireplace
- Kendyl Depoali Middle School Rated A-
- Mud Room
- 2 Car Attached Garage
About This Home
As of March 2021Located in the highly desirable Village at Esplanade. This 3 BR, 2.5 BA, 2 Car Garage Townhome is a MUST SEE! Lots of upgrades. Conveniently located steps from popular Damonte Ranch Park and the 3 mile walking path around the wetlands. This Community is near all the wonderful amenities South Reno has to offer. Such as Shopping, Restaurants, Casinos, Golf, Special Events and Winter Recreation. Just a short drive to Mt. Rose and Lake Tahoe.
Last Agent to Sell the Property
Blue Sierra Realty License #BS.146768 Listed on: 12/28/2020
Townhouse Details
Home Type
- Townhome
Est. Annual Taxes
- $2,927
Year Built
- Built in 2018
Lot Details
- 1,742 Sq Ft Lot
- Partially Fenced Property
- Landscaped
HOA Fees
Parking
- 2 Car Attached Garage
Home Design
- Slab Foundation
- Tile Roof
- Stick Built Home
- Stucco
Interior Spaces
- 1,654 Sq Ft Home
- 2-Story Property
- Fireplace
- Double Pane Windows
- Mud Room
- Great Room
- Laundry in Hall
Kitchen
- Microwave
- No Kitchen Appliances
- Kitchen Island
- Disposal
Flooring
- Carpet
- Laminate
Bedrooms and Bathrooms
- 3 Bedrooms
- Walk-In Closet
- Primary Bathroom includes a Walk-In Shower
Home Security
Schools
- Double Diamond Elementary School
- Depoali Middle School
- Damonte High School
Utilities
- Refrigerated Cooling System
- Forced Air Heating and Cooling System
- ENERGY STAR Qualified Water Heater
Additional Features
- ENERGY STAR Qualified Equipment for Heating
- Ground Level
Listing and Financial Details
- Home warranty included in the sale of the property
- Assessor Parcel Number 14159303
- $187 per year additional tax assessments
Community Details
Overview
- $200 HOA Transfer Fee
- Damonte Drainage Association
- The community has rules related to covenants, conditions, and restrictions
Recreation
- Fitness Center
Additional Features
- Common Area
- Fire and Smoke Detector
Ownership History
Purchase Details
Home Financials for this Owner
Home Financials are based on the most recent Mortgage that was taken out on this home.Purchase Details
Home Financials for this Owner
Home Financials are based on the most recent Mortgage that was taken out on this home.Purchase Details
Purchase Details
Home Financials for this Owner
Home Financials are based on the most recent Mortgage that was taken out on this home.Purchase Details
Purchase Details
Home Financials for this Owner
Home Financials are based on the most recent Mortgage that was taken out on this home.Purchase Details
Home Financials for this Owner
Home Financials are based on the most recent Mortgage that was taken out on this home.Similar Homes in Reno, NV
Home Values in the Area
Average Home Value in this Area
Purchase History
| Date | Type | Sale Price | Title Company |
|---|---|---|---|
| Bargain Sale Deed | -- | First American Title | |
| Bargain Sale Deed | -- | First American Title | |
| Bargain Sale Deed | $452,000 | First Centennial Reno | |
| Interfamily Deed Transfer | -- | None Available | |
| Bargain Sale Deed | $370,000 | Ticor Title Reno | |
| Interfamily Deed Transfer | -- | None Available | |
| Bargain Sale Deed | $308,357 | First Centennial Reno | |
| Bargain Sale Deed | $323,500 | First Centennial Reno |
Mortgage History
| Date | Status | Loan Amount | Loan Type |
|---|---|---|---|
| Open | $180,000 | New Conventional | |
| Closed | $180,000 | New Conventional | |
| Previous Owner | $277,500 | New Conventional | |
| Previous Owner | $313,000 | New Conventional | |
| Previous Owner | $246,685 | New Conventional | |
| Previous Owner | $317,579 | FHA |
Property History
| Date | Event | Price | Change | Sq Ft Price |
|---|---|---|---|---|
| 03/26/2021 03/26/21 | Sold | $452,000 | +5.1% | $273 / Sq Ft |
| 02/24/2021 02/24/21 | Pending | -- | -- | -- |
| 02/21/2021 02/21/21 | For Sale | $430,000 | -4.9% | $260 / Sq Ft |
| 01/27/2021 01/27/21 | Off Market | $452,000 | -- | -- |
| 01/04/2021 01/04/21 | Pending | -- | -- | -- |
| 01/02/2021 01/02/21 | For Sale | $430,000 | +16.2% | $260 / Sq Ft |
| 10/01/2020 10/01/20 | Sold | $370,000 | 0.0% | $224 / Sq Ft |
| 08/21/2020 08/21/20 | Pending | -- | -- | -- |
| 08/20/2020 08/20/20 | For Sale | $370,000 | -- | $224 / Sq Ft |
Tax History Compared to Growth
Tax History
| Year | Tax Paid | Tax Assessment Tax Assessment Total Assessment is a certain percentage of the fair market value that is determined by local assessors to be the total taxable value of land and additions on the property. | Land | Improvement |
|---|---|---|---|---|
| 2025 | $3,303 | $111,713 | $32,620 | $79,093 |
| 2024 | $3,303 | $110,962 | $29,645 | $81,317 |
| 2023 | $3,208 | $105,219 | $33,950 | $71,269 |
| 2022 | $3,107 | $88,466 | $27,370 | $61,096 |
| 2021 | $3,017 | $83,502 | $22,610 | $60,892 |
| 2020 | $2,927 | $83,537 | $22,610 | $60,927 |
| 2019 | $2,841 | $81,749 | $22,330 | $59,419 |
| 2018 | $2,685 | $73,447 | $16,030 | $57,417 |
| 2017 | $0 | $3,031 | $3,031 | $0 |
Agents Affiliated with this Home
-
Penny Johnson

Seller's Agent in 2021
Penny Johnson
Blue Sierra Realty
(775) 770-0029
21 in this area
55 Total Sales
-
Teri Shields

Buyer's Agent in 2021
Teri Shields
Dickson Realty
(775) 771-4694
2 in this area
34 Total Sales
Map
Source: Northern Nevada Regional MLS
MLS Number: 200017219
APN: 141-593-03
- 1932 Wind Ranch Rd Unit C
- 2021 Wind Ranch Rd Unit C
- 1875 Wind Ranch Rd Unit A
- 1835 Wind Ranch Rd Unit B
- 10531 Circle Oaks Ct
- 10555 Hampton Creek Dr
- 10571 Circle Oaks Ct
- 10677 Fire Poppy Cir
- 10616 Foxberry Park Dr
- 10260 Rollins Dr
- 2454 Spring Flower Dr
- 2520 Country Falls Ln Unit 15B
- 10240 Mott Dr
- 10885 Pentwater Dr
- 2515 Perryville Dr
- 1828 Braemore Dr
- 1845 Fledge Creek Dr
- 2250 Trakehner Ln
- 10650 Cedar Bend Ct
- 2590 Spring Flower Dr
